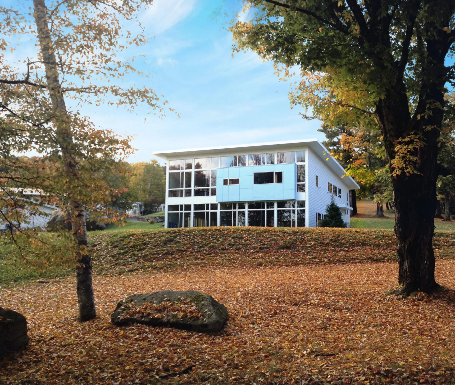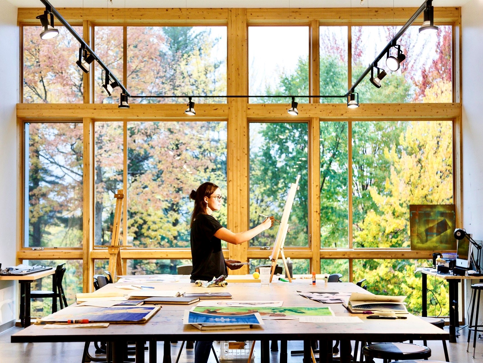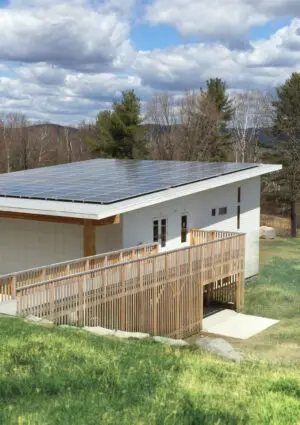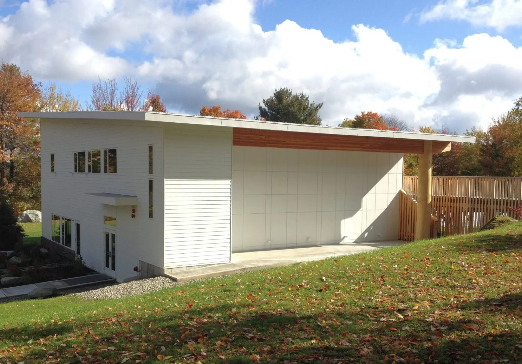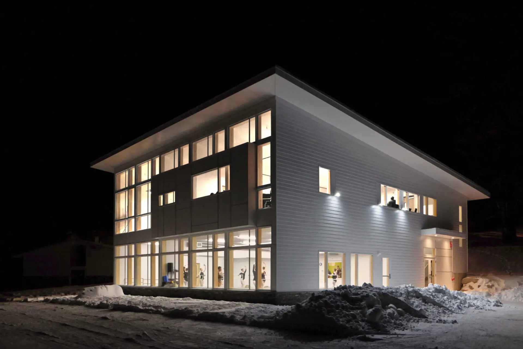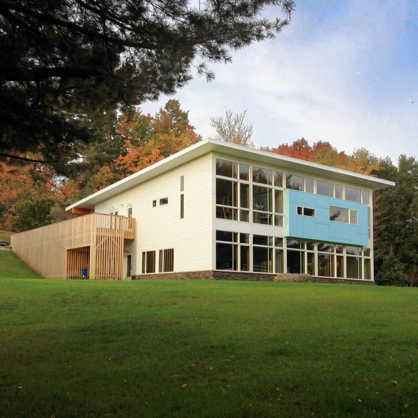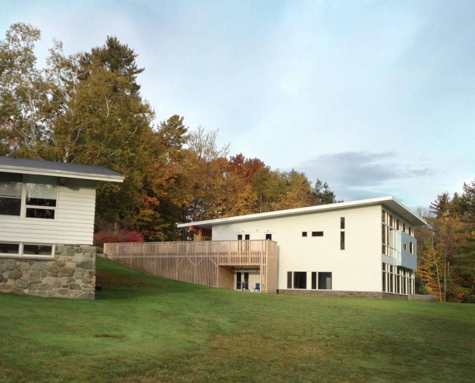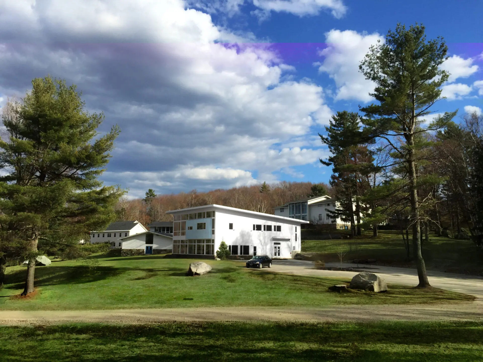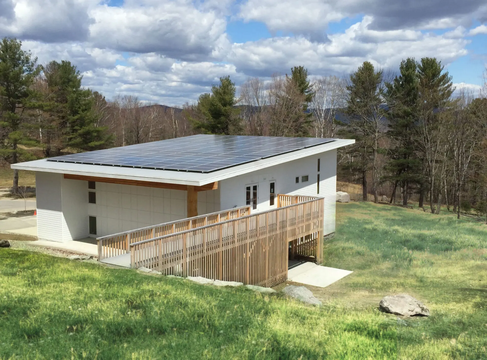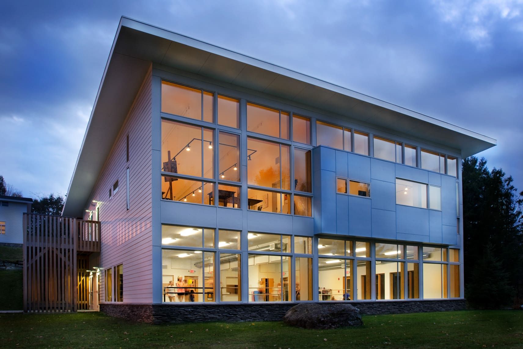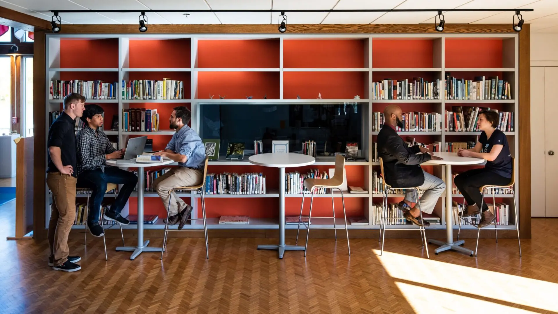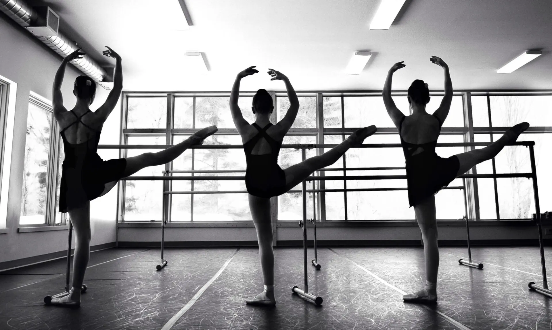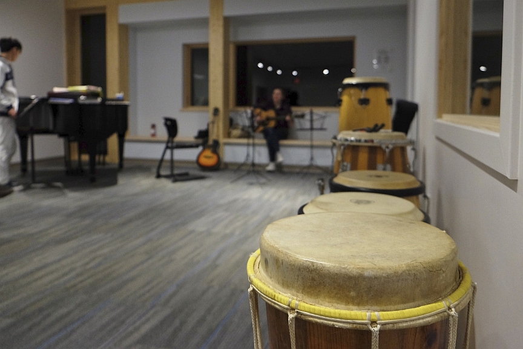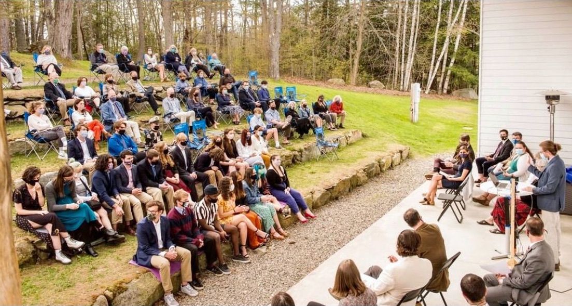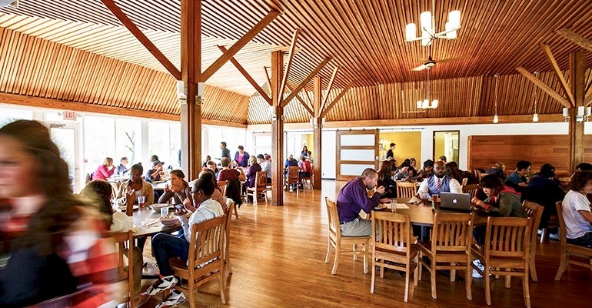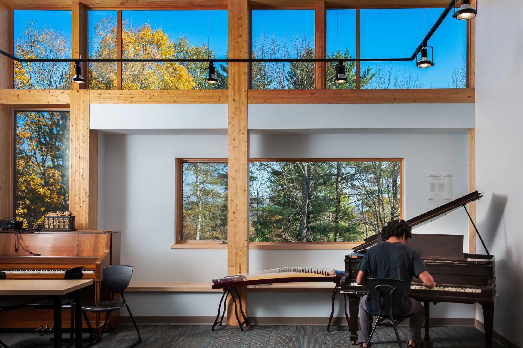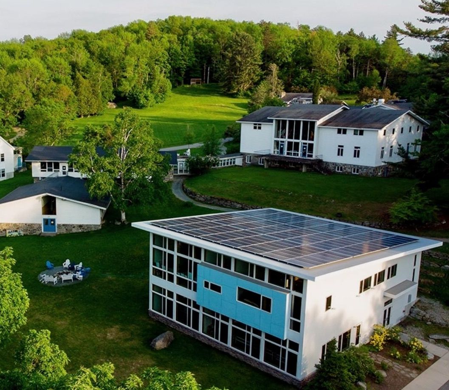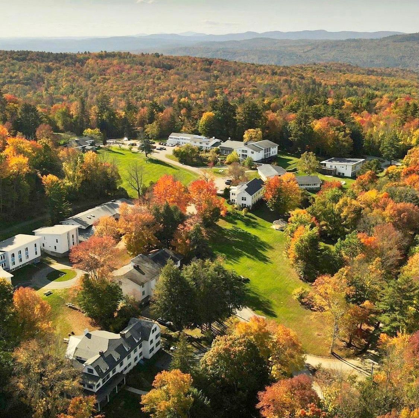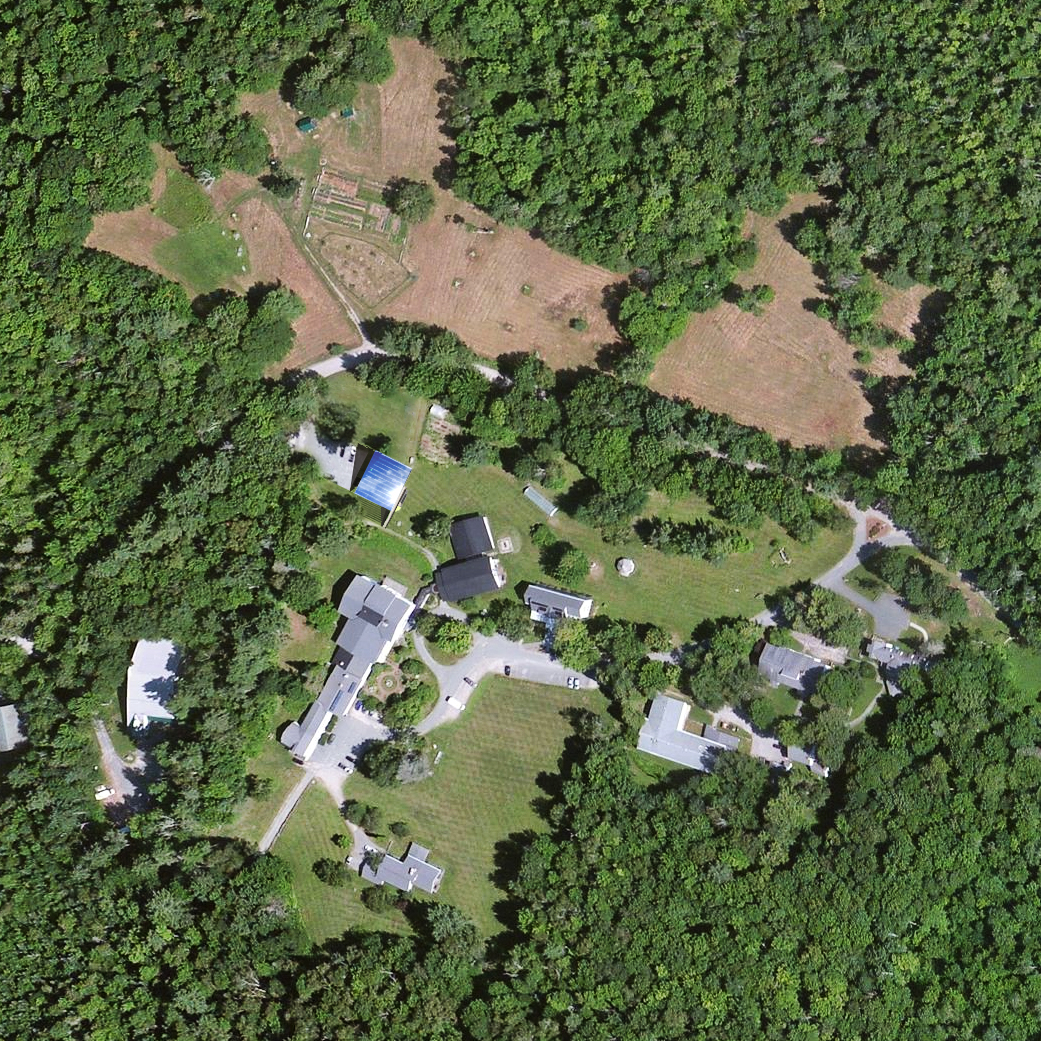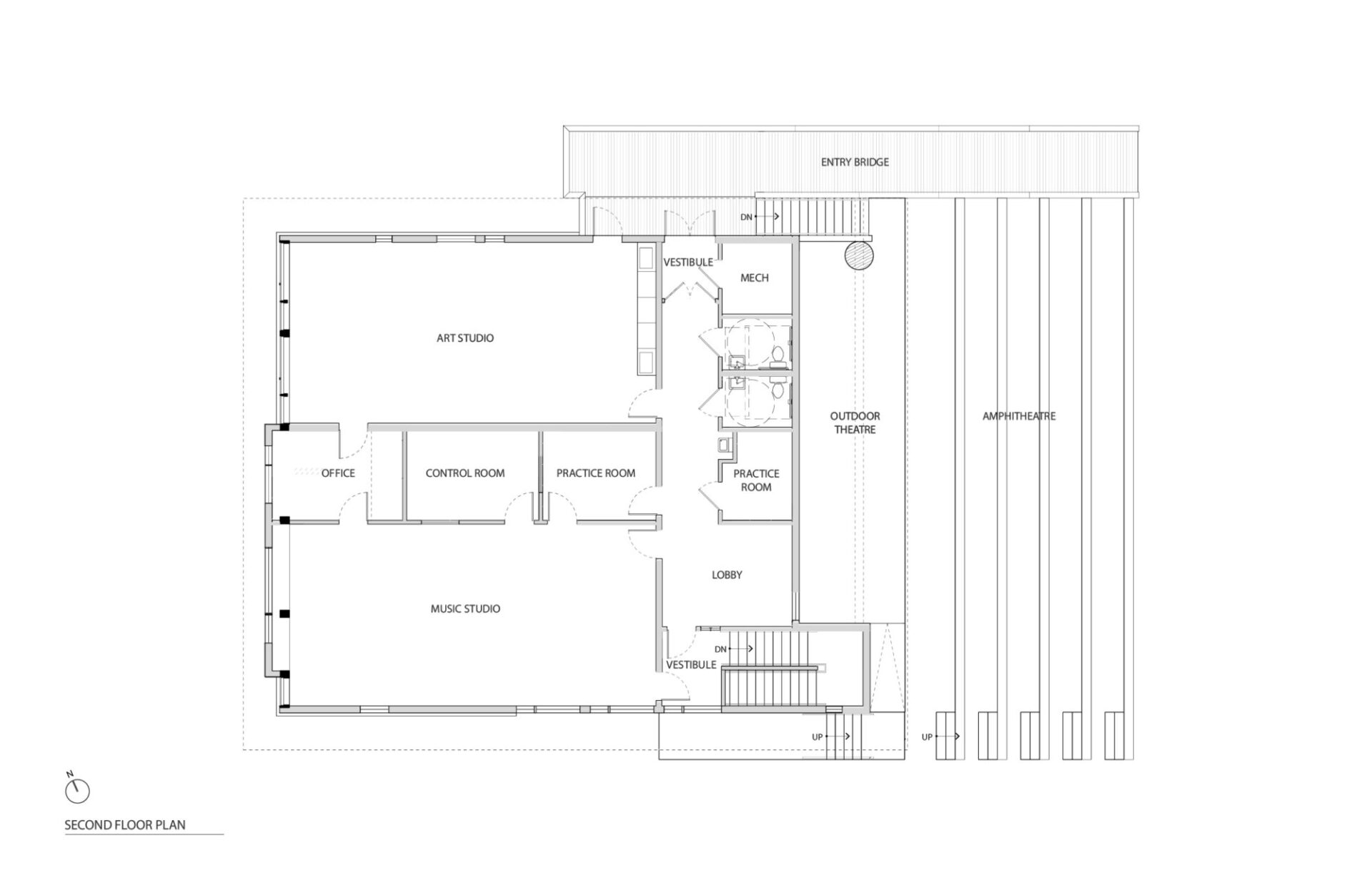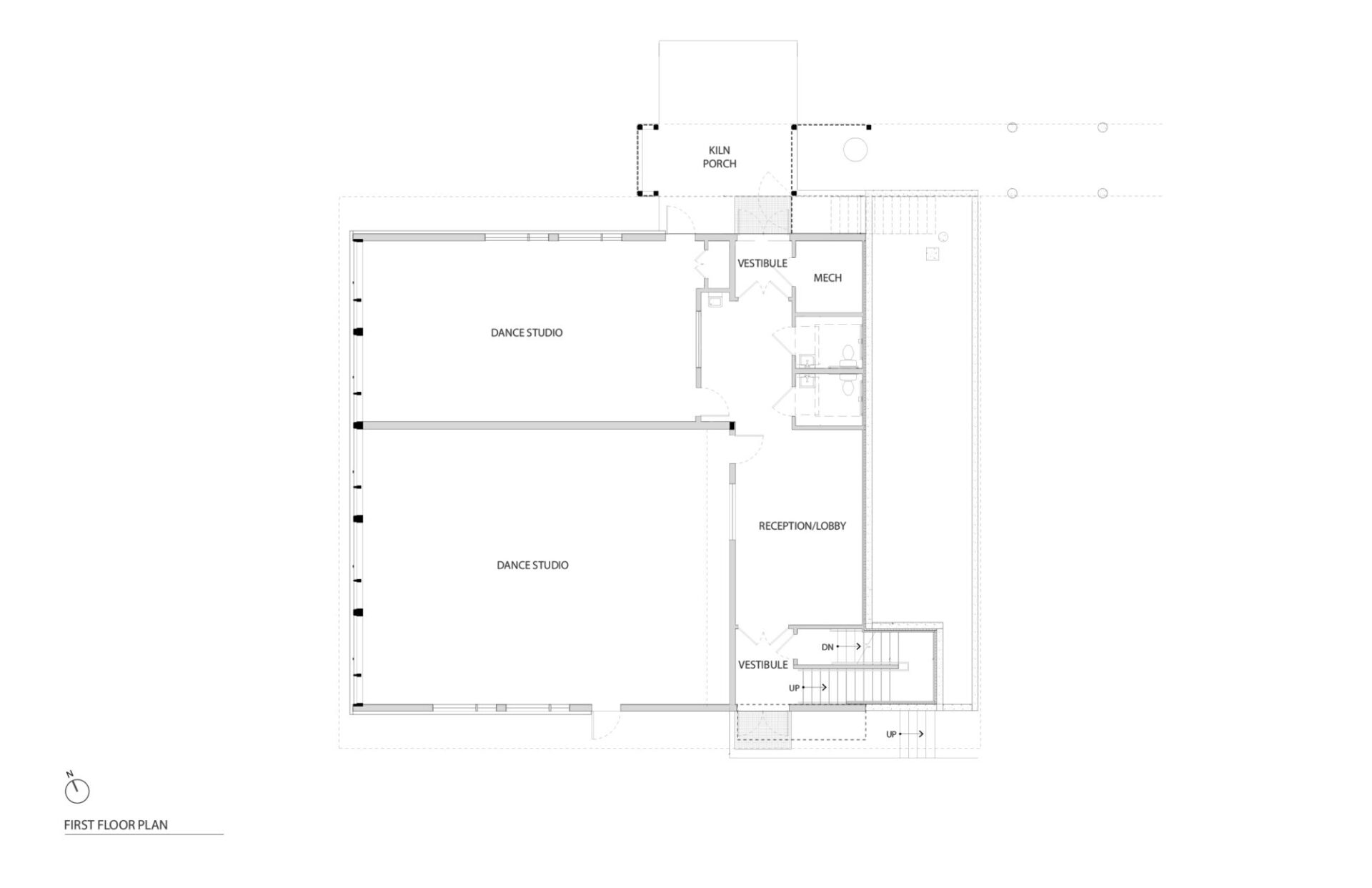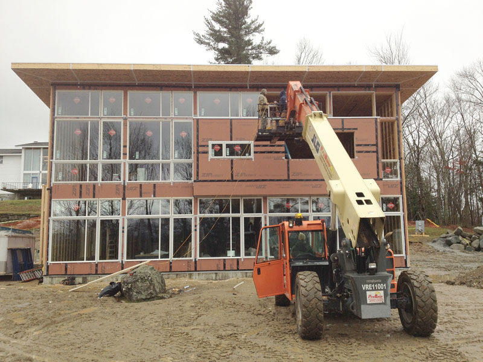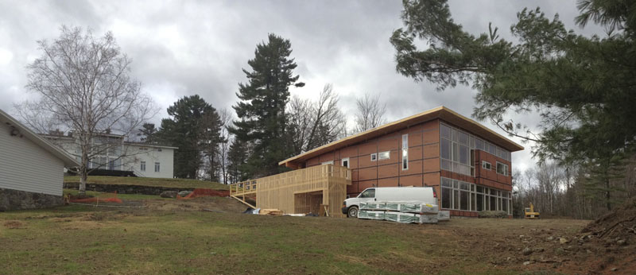A WELCOME ADDITION Every home is a living object, and we love nothing more than seeing a property grow and evolve over time! So, it was exciting when a past client told us the modest riverfront home we designed became…
Designing with Purpose: Setting a New Standard for Arts Center Architecture
For over 125 years, the White Mountain School in Bethlehem, NH, had attracted a remarkably artistic student body. Yet in recent decades, those students were left to create in dimly lit basement rooms and a drafty old barn with splintered floors. Their creative drive never waned, but the School recognized it was time to give the arts a proper home, one that could inspire as much as it enabled.
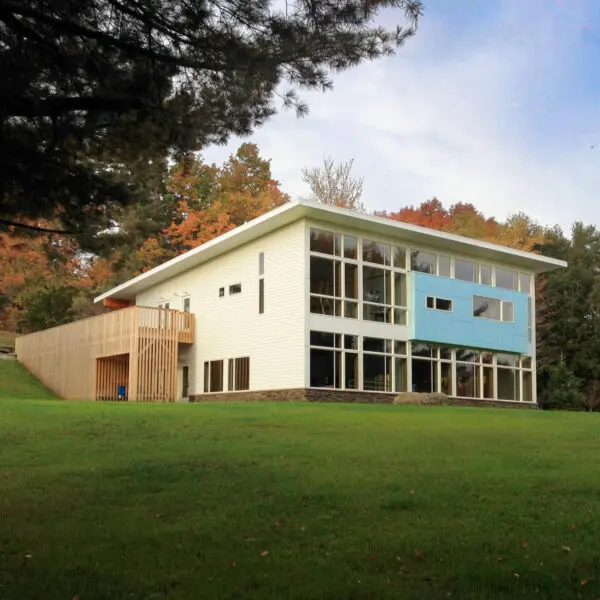
The resulting vision, the Catherine Houghton Arts Center, called for an ambitious program: two spacious dance studios, a dance school lobby, a painting/drawing studio, a music studio, an outdoor stage, and an amphitheater. To support accessibility and sustainability, the plan also included an upper-level entry bridge, a geothermal heating system, and a rooftop solar array designed to power both the new building and an adjacent dormitory. With a tight budget, the design demanded both architectural restraint and ingenuity.
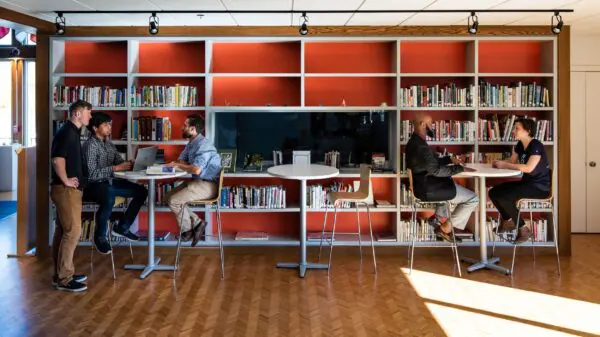
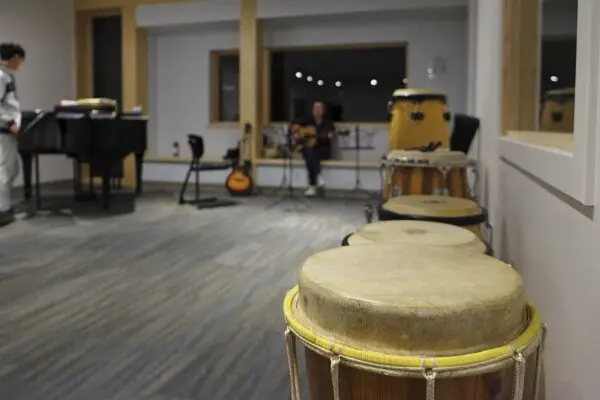
Practicing Sustainable Design for Schools
The main public façade is a north-facing engineered lumber curtain wall, designed to bring abundant but diffuse northern light into all four studios. Floating within this glass façade is a relatively solid bay window for the music studio, homage to the building’s namesake, who had studied music at the School in the 1950s.
The sides are mostly solid collages of white painted fiber-cement clapboards and a stone base to connect visually with the rest of the campus architecture.

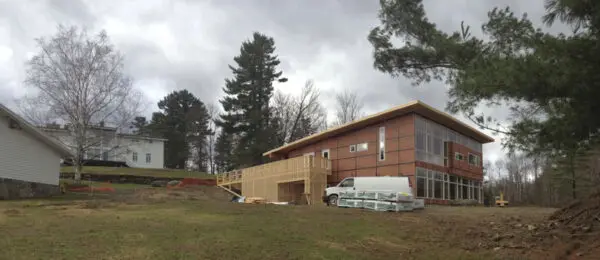
The fourth wall is an outdoor stage facing an amphitheater shaped by the existing natural topography. On top, a shed roof faces southwest to accommodate a 50 kW rooftop photovoltaic array. The rooftop solar panels are Canadian Solar PV modules.
The engineered wood curtain wall and outdoor stage beam are Canadian cross-laminated black spruce (fabricated from logging remnants). The outdoor stage column came from a nearby forest, and the clapboards, panels, and trim are fiber-cement and contain post-industrial fly ash.
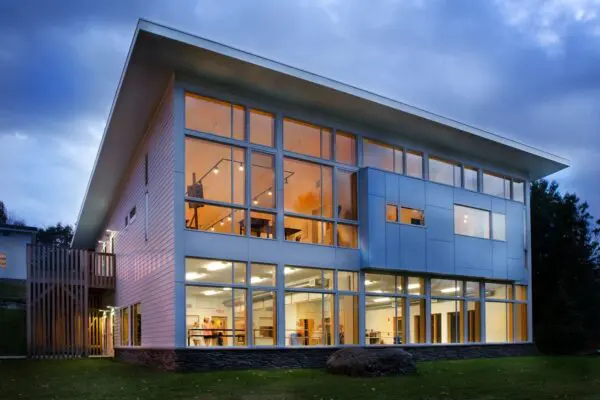
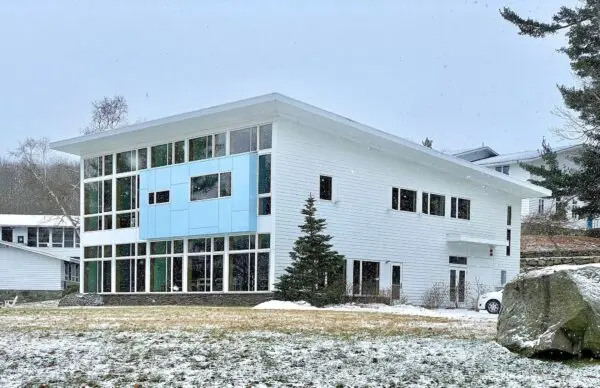
Preserving the Spirit of a Storied Campus
The site for the Catherine Houghton Arts Center was originally an abandoned tennis court at the heart of the campus. At that time, the White Mountain School was a private country estate, with landscaping designed by the renowned Olmsted Brothers.
The original owners gifted the property to the School in the late 1930s, but the majority of the architecture was lost in a tragic fire in the early 1960s. Afterwards, a new complex was designed and built by architect John Carter, who perpetuated a very cohesive “mid-century modern” aesthetic.
To create the new building to house its arts center and students, the School enlisted the Ruhl Walker (now RUHL | JAHNES) team to design a simple yet effective building using sustainable design that would integrate into the surrounding landscape.
Innovative Architecture for Education, Recognized by Design Leaders
Set against the picturesque backdrop of New Hampshire, the campus of the White Mountain School—along with the newly built Catherine Houghton Arts Center—holds deep cultural and historical significance for the school community. For our Boston-based design team, integrating the natural landscape into the architecture wasn’t simply an aesthetic choice—it was essential to the project’s purpose.
As noted by the Boston Society for Architecture, which honored the project with an award for Education Facilities Design:
“This is a beautiful little building that works very hard and is very successful. The interior and exterior are so well integrated that at one moment, the building becomes the landscape’s stage. Nature is a central part of the program. It can be very difficult to stay focused the way that this project does. This is an incredibly tight design done on an incredibly tight budget.”
The result is a space that not only reflects the school’s values but quietly redefines how educational environments can engage with the environment around them.
Location
Bethlehem, NH
Services
Completion
2014
Architectural Team, Design
William T. Ruhl, FAIA
Nerijus Petrokas, LEED GA
Architect of Record
Randall Walter, AIA, Bensonwood
Design / Builder
Bensonwood Construction
Photography
© David M. Budd
© Allison Gaulin
© William Ruhl

