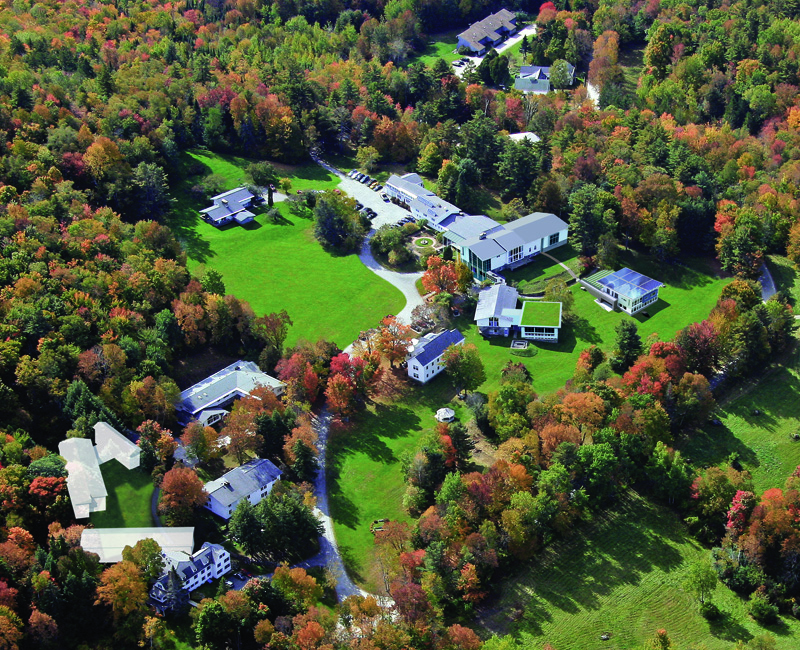A lot of progress has been made since our last blog post on the new art studio building we designed for The White Mountain School in Bethlehem, NH. General contractor and prefabricator Bensonwood Construction Company produced all of the Permit-related…
A New Arts Center for The White Mountain School
We’ve been hard at work on the design of a new art studio building for The White Mountain School in Bethlehem, NH, this winter and are happy to be able to share the new design with you. We previously mentioned WMS in the context of the master planning we’ve been doing for them (click here), and this new project has been #1 on WMS’ to-do list for years, so we are proud to be a part of bringing their dreams to reality.
The new 5000 SF building will consolidate its existing arts programs into a single structure at the front of the school and facing out to the magnificent White Mountains. It will house two dance studios, a music studio with recording/mixing control room, and an art studio with direct access to outside painting/drawing space as well as the School’s Raku kiln. WMS has had a strong reputation in the arts since its founding in 1886, but these new facilities will certainly strengthen the school’s arts program even further.
An integral component of the School’s Mission as well as its curriculum is sustainability, and it was incumbent upon us to not only design a cost effective building, but also one that is carefully integrated with its setting, super-energy-efficient, and as carbon neutral and generally sustainable as possible. For example, the simple shed roof is designed not only to appear to reach out to the White Mountains beyond, but also to support rooftop photovoltaic panels that will be able to power and heat the entire building, the goal being to achieve “net-zero” status annually.
We have also worked diligently to integrate the building and its site, the original property having been designed by the renowned Olmsted Brothers between 1919 and 1938. The proposed building is oriented along the main existing campus axis on a downward sloping site and will one day be aligned with a future theater that is another important component of our master plan. The building’s compact footprint allowed us to create an outdoor amphitheater on the south side facing the future main theater, and outdoor extensions of the dance and art studios on the east and west sides.
We have engaged the renowned design/build prefabrication company, Bensonwood, to fast-track the construction documents / engineering as well as to be the prefabricator and general contractor. The construction of the Art Center is planned to begin in June and the opening date is scheduled for late 2013. The new arts center will be named in honor of Catherine T. Houghton, a graduate of the school as well as a beloved recent trustee who played a leadership role in moving the arts center towards reality.
Check back for construction updates!










