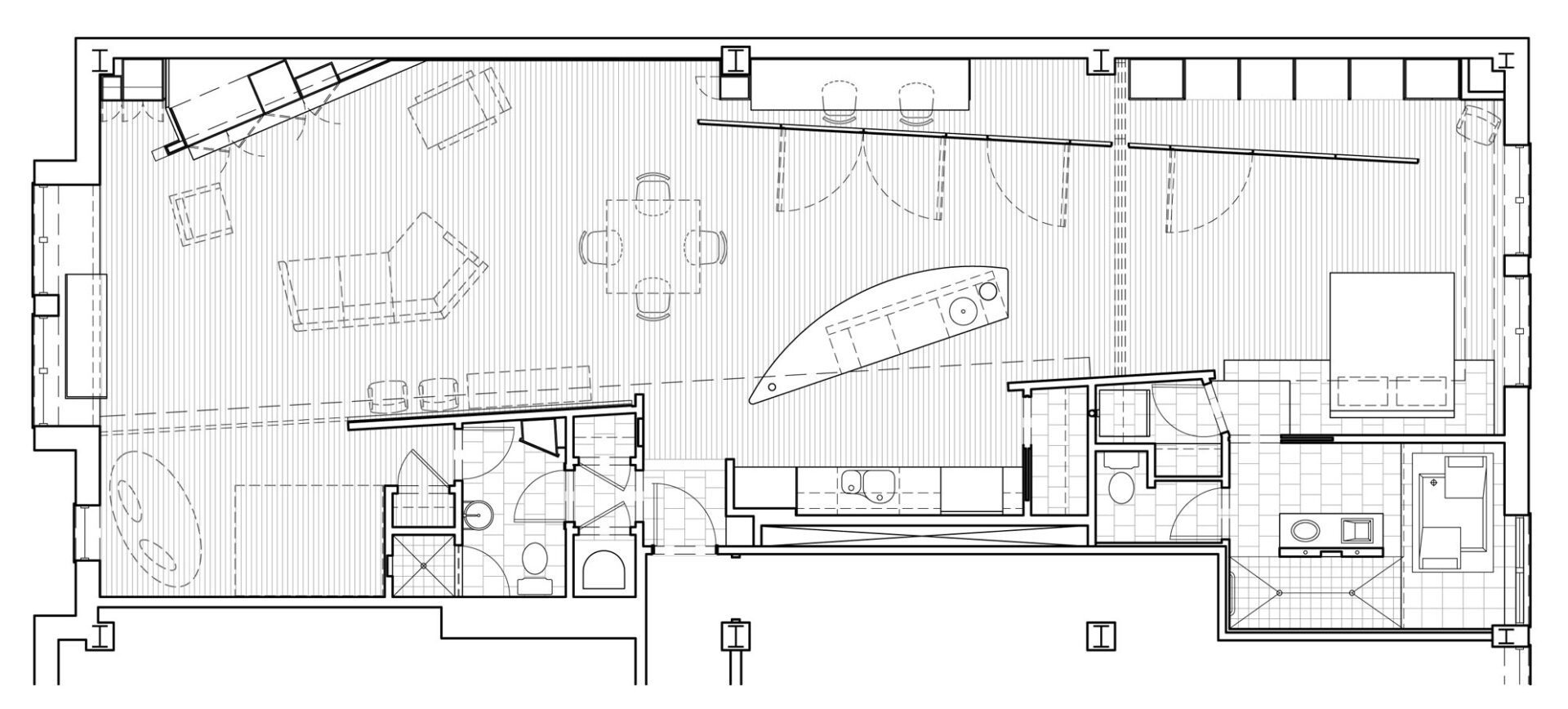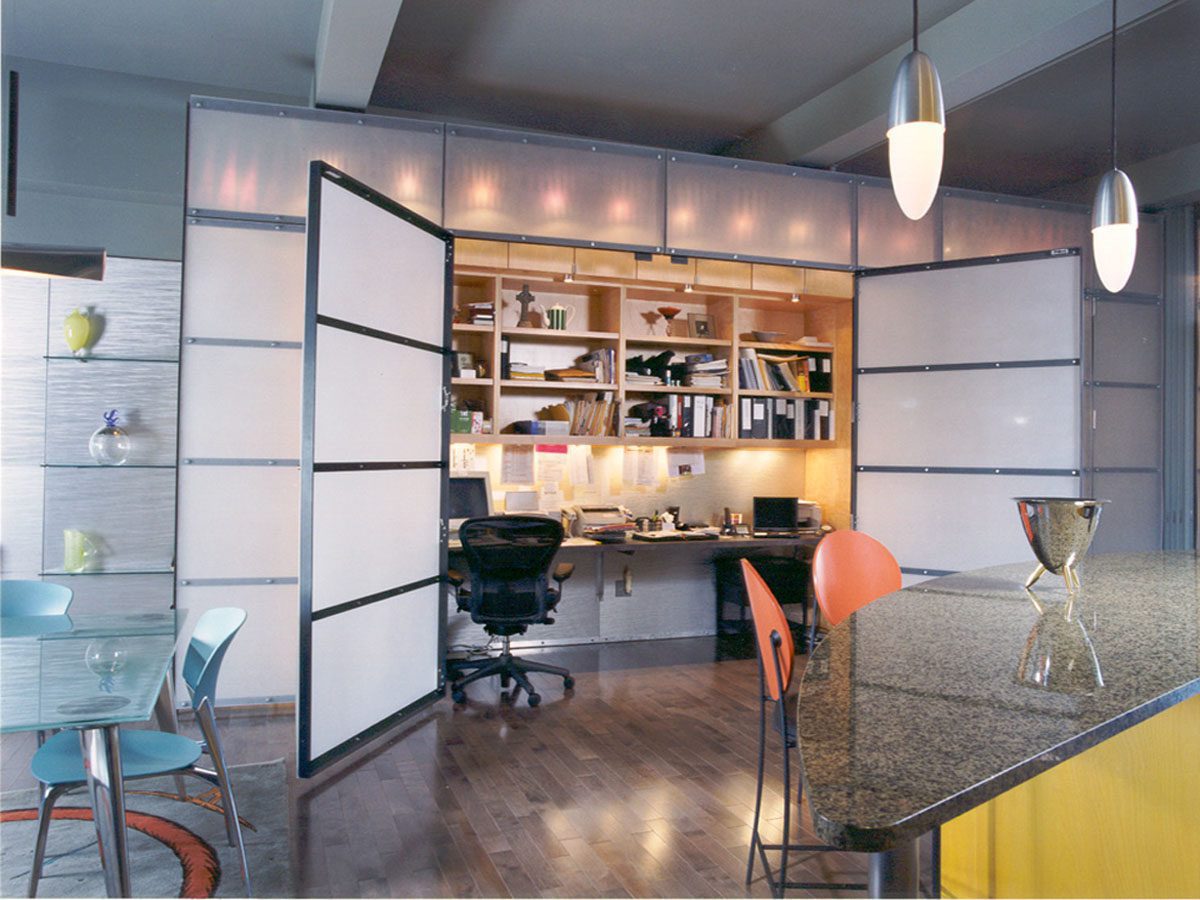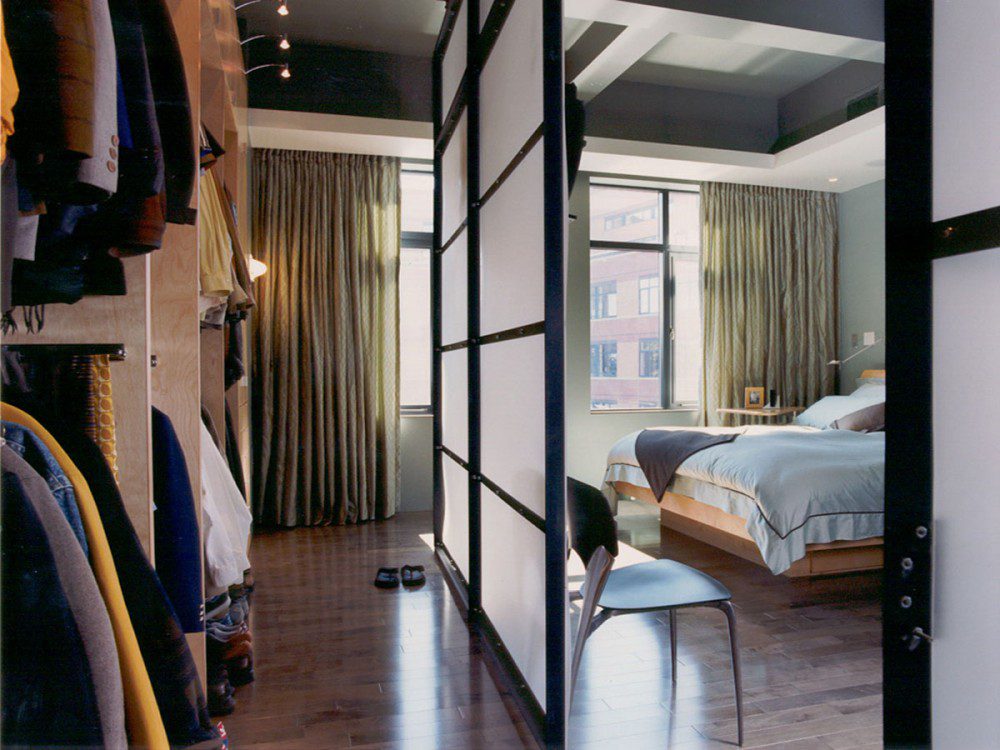The owners of this dramatic penthouse searched long and hard for the perfect retirement home in the city and knew they had found it when they discovered a Baptist Church undergoing conversion in the South End. They wished to transition…
Ruhl Walker Architects was commissioned to design the complete interior build-out of a residential loft for two executives, one of whom intended to run his business from the home. The unfinished existing loft was a featureless shaft of space, enlivened only by windows at both narrow ends, with spectacular morning and afternoon light and dramatic views of the Boston skyline.
The owners desired total openness and flexibility, with all spaces flowing together as freely as possible and having multiple domestic / entertaining / business functions, and with a material palette that would augment these general goals and stimulate the senses.
To accomplish this, one long sidewall is fitted with a virtual 'floating window' of steel and translucent, back-lit acrylic. This translucent wall / window opens up to become an extensive home office at one end, conceals the dressing room on the other end, and is the primary light source for the entire loft, glowing with morning sunlight and evening built-in halogen light.
Similarly, afternoon sunlight washes across the brushed aluminum panels and cabinetry of the main living space, reflecting softly into the central living / working spaces. Large concealed sliding doors allow the owners to reconfigure the spaces to accommodate constantly fluctuating needs for privacy. The two windowed ends of the loft are enhanced by a built-in bed at the eastern end and a built-in window chaise custom fit to the owners' measurements at the western end.
All Images
Location
Boston, MA
Services
Completion
2000
Architectural Team
William T. Ruhl, FAIA
Mark Bandzak
Ruhl Walker Architects
General Contractor
Sea-Dar Construction
Photography
© Jordi Miralles









