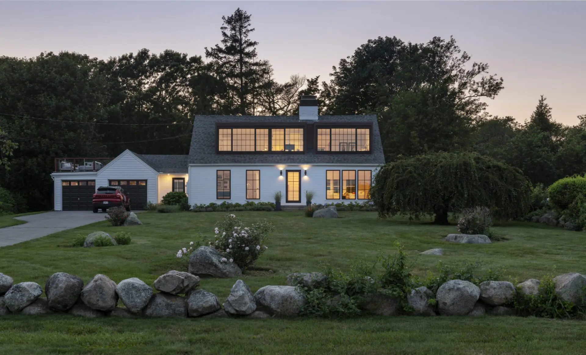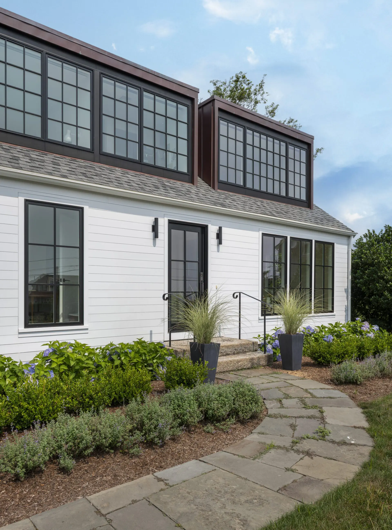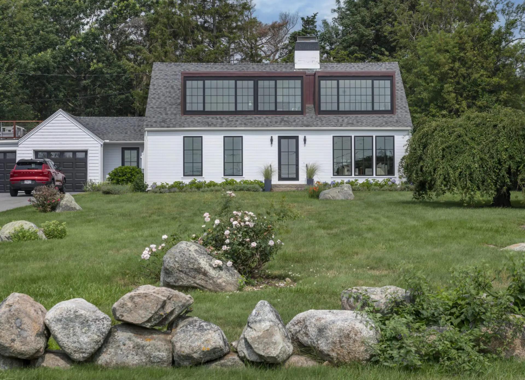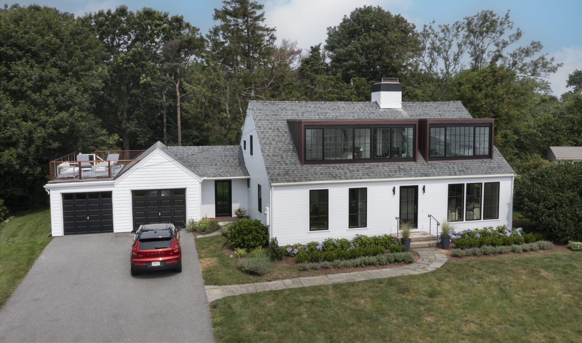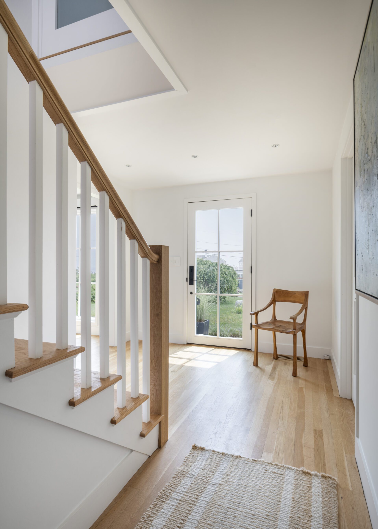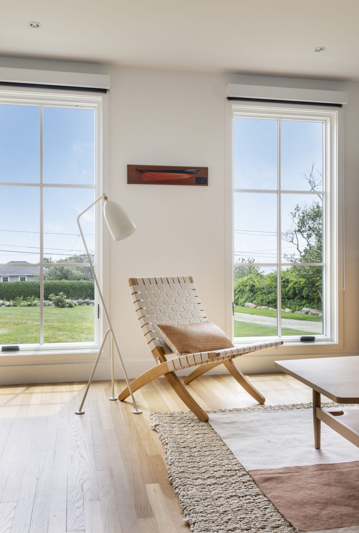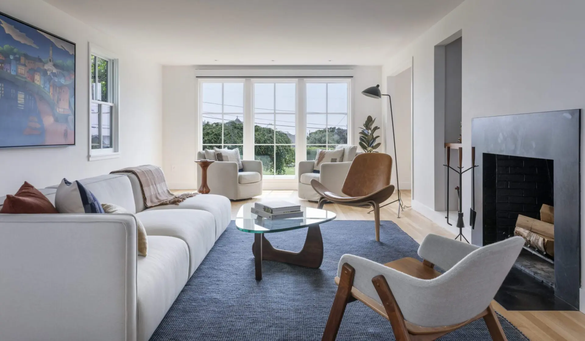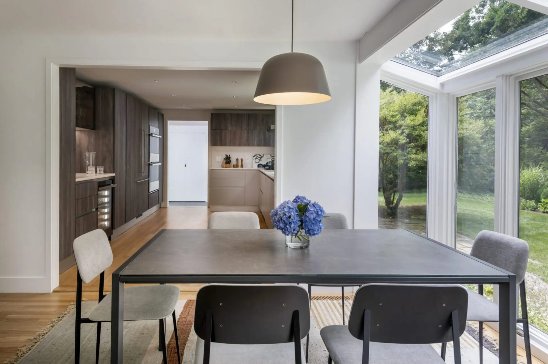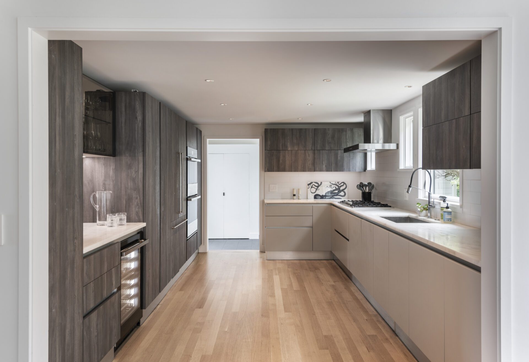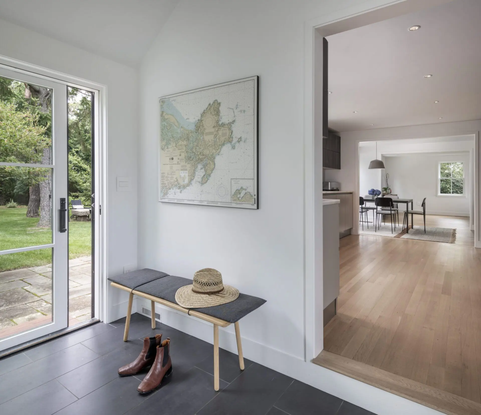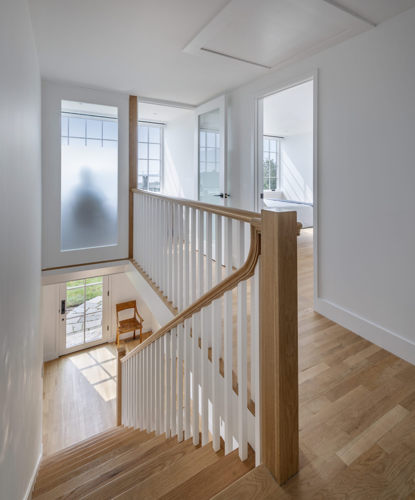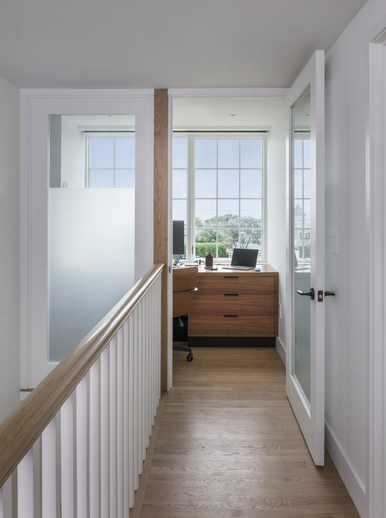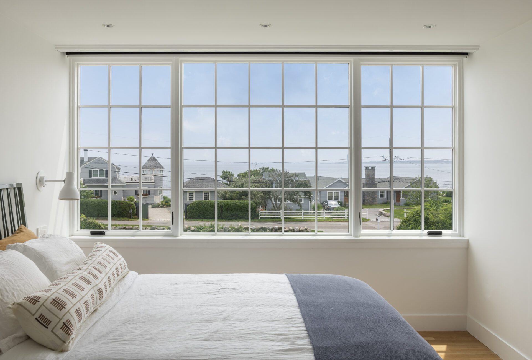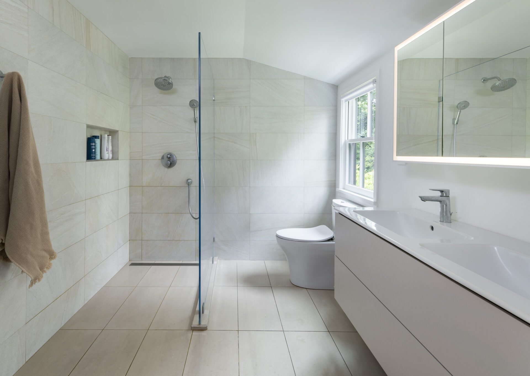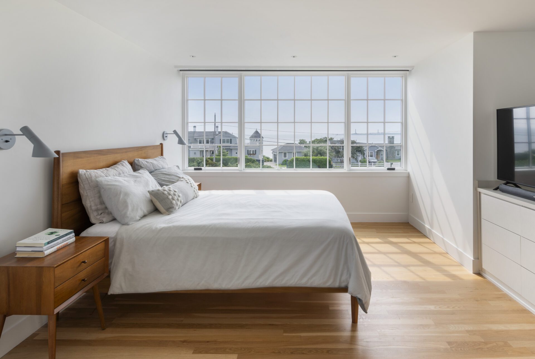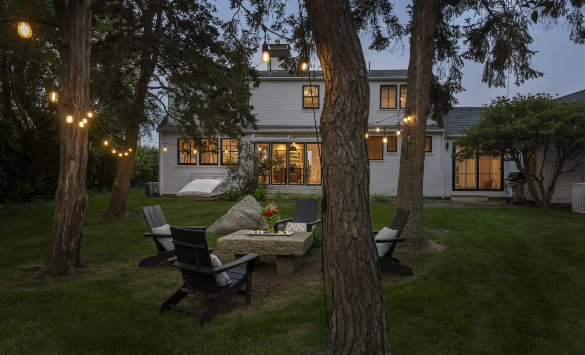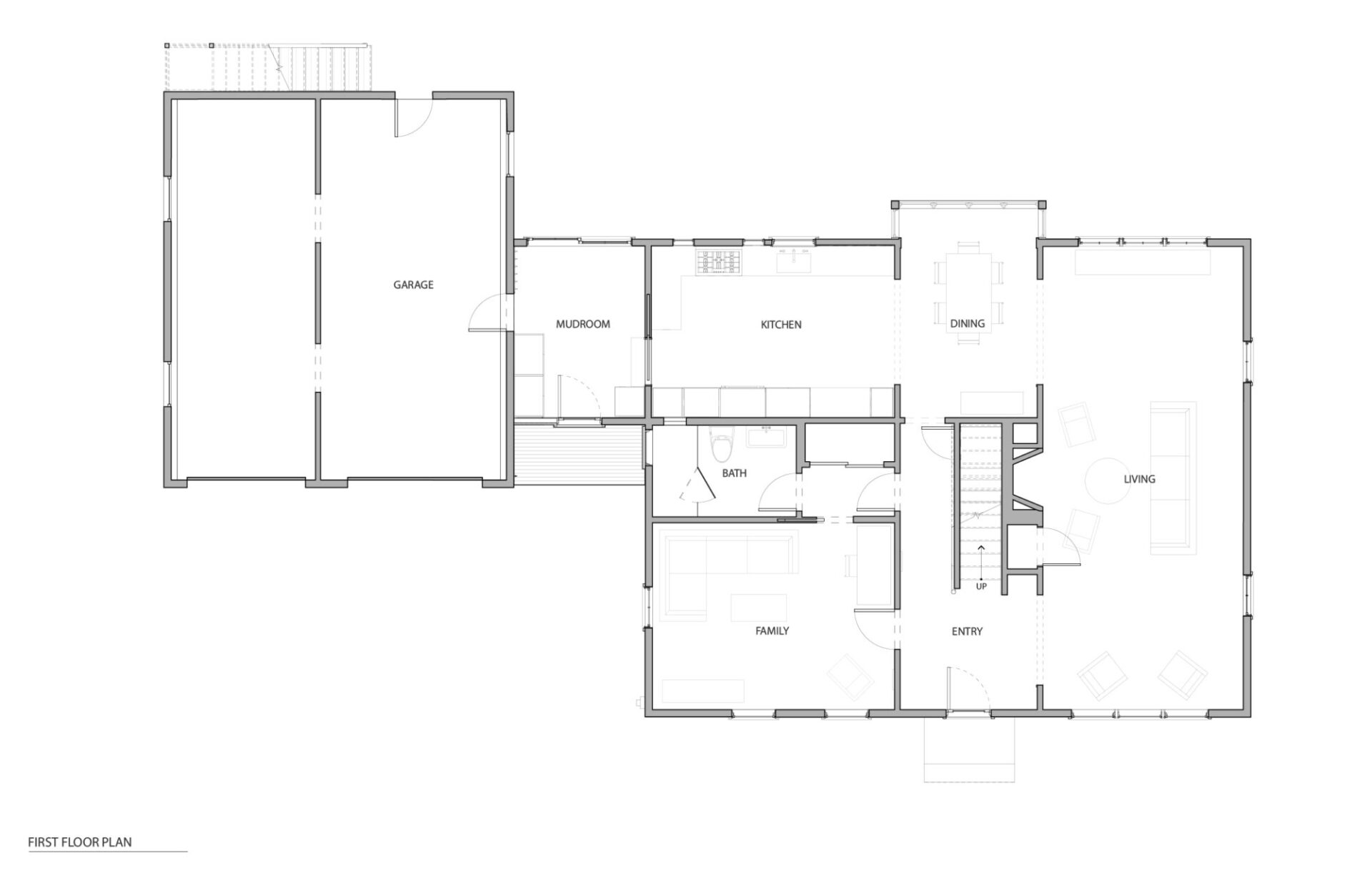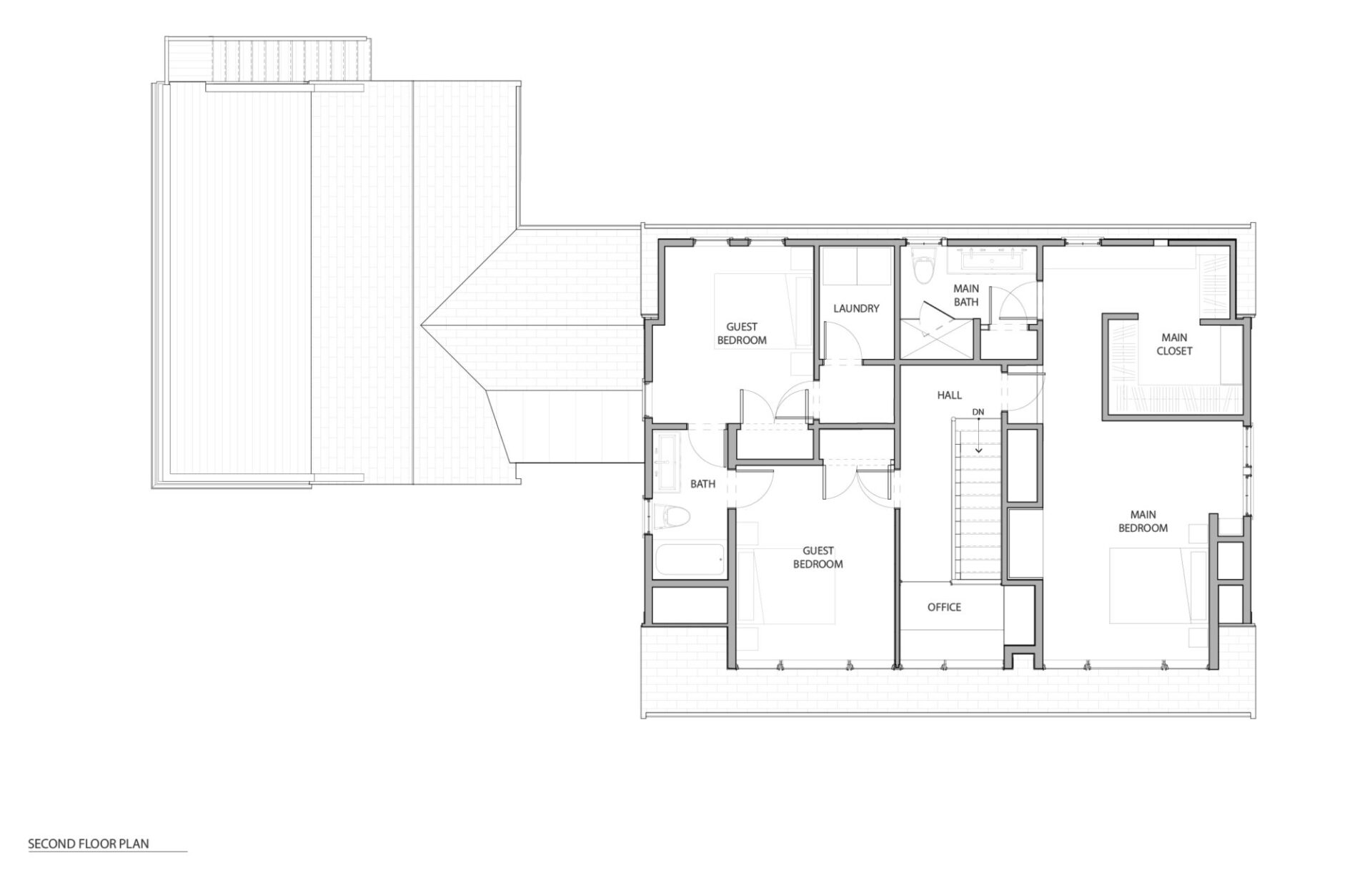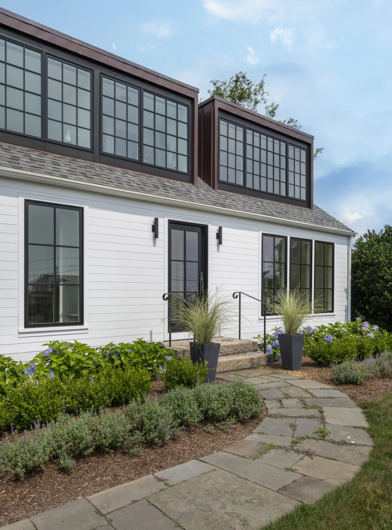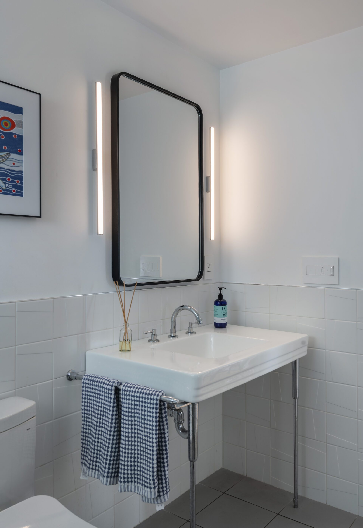HISTORIC RENOVATION WITH A TWIST IN BROOKLINE A Boston family, in search of more living space, discovered a stately Jacobethan-influenced home on Brookline’s historic Fisher Hill. While checking most of the boxes for the family, the home had several design…
After years of living in a large oceanfront house that they ran as a B+B, our clients decided to downsize and move across the street to a much smaller cape-style fixer-upper. They would still be able to see the ocean and nearby Thacher Island with its famous double lighthouses, but from a safer, drier distance.
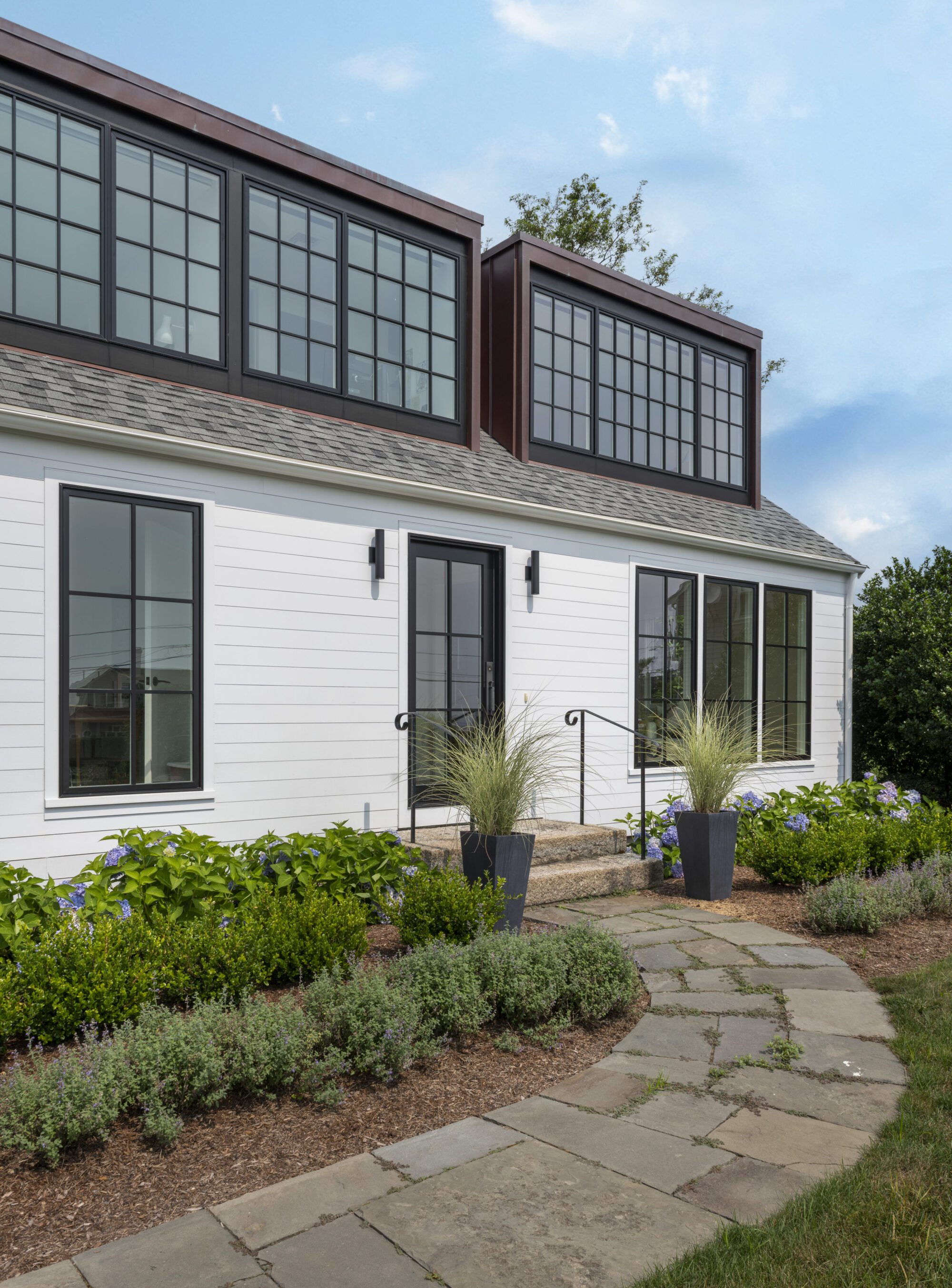
Their new house hadn’t been touched since it was built in the 1950’s as part of a larger development that was never fully realized. The house therefore benefited from being surrounded by many acres of what is now conservation land, and this privacy allowed them to think of a much more open new home.
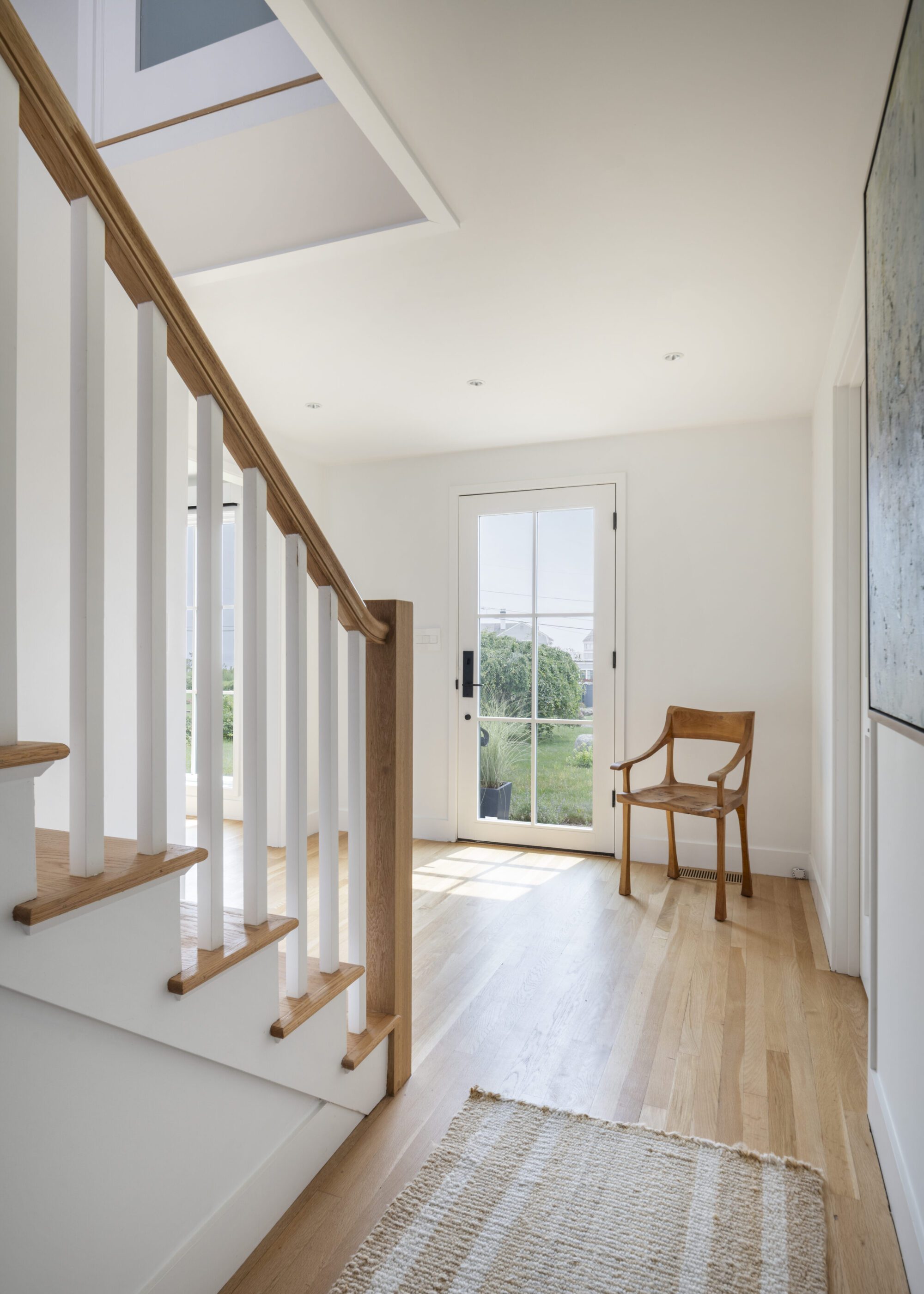
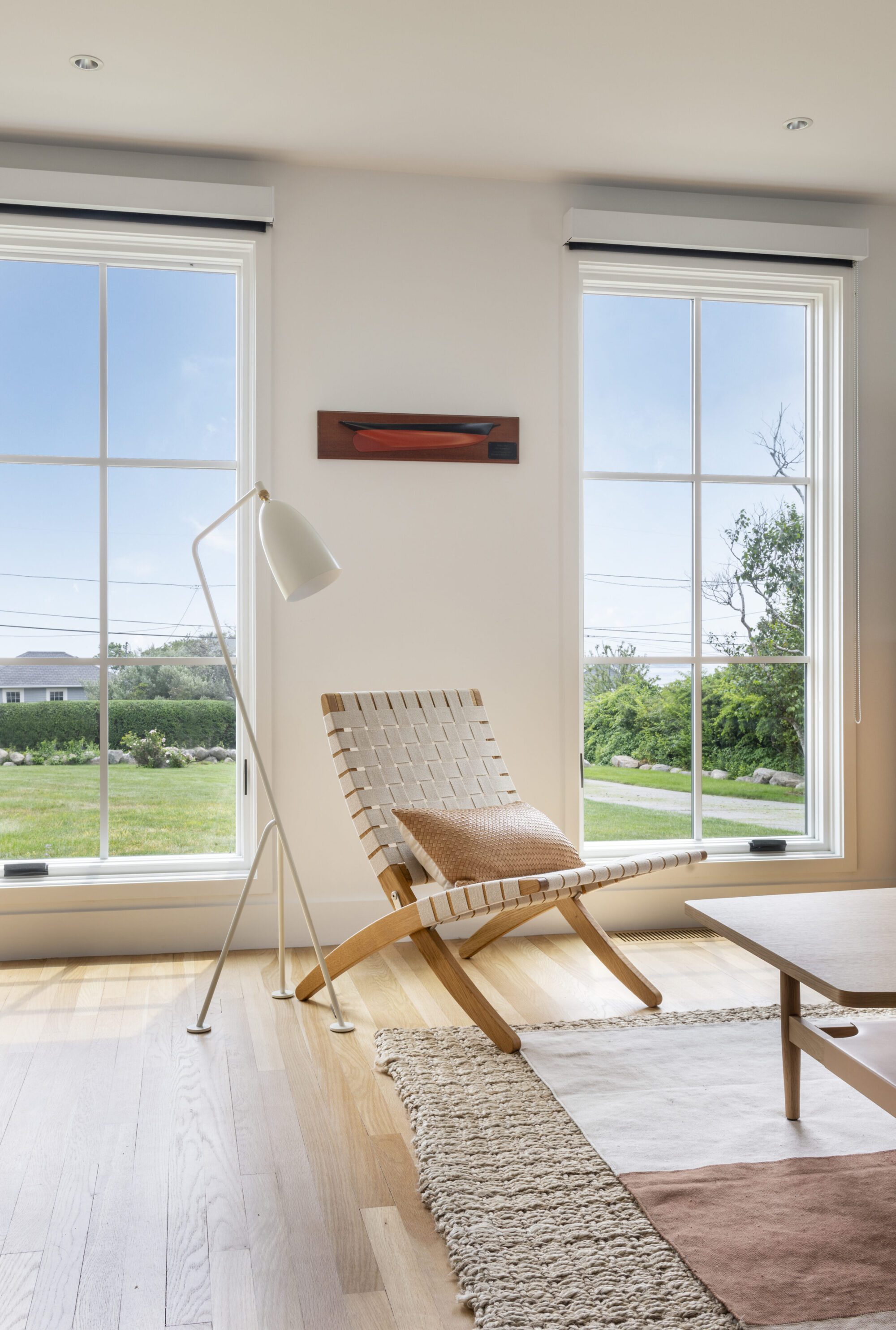
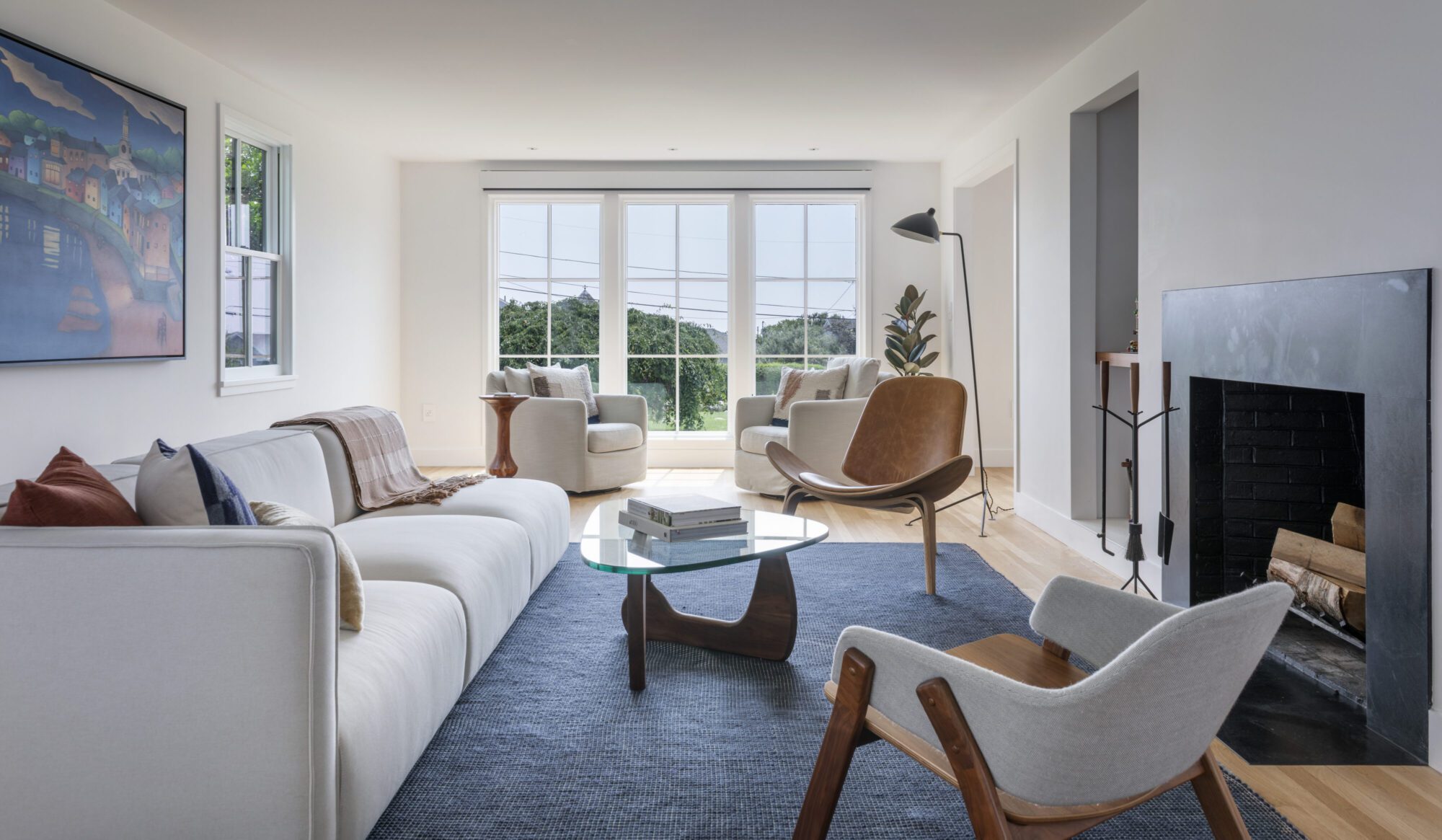
Our architectural strategy was to keep as much of the existing structure as possible, to open up the ground floor living spaces for a more contemporary spatial flow that would be as comfortable for two as for twenty, and to open up the cramped upstairs by creating two new room-sized copper-clad dormers that would take advantage of the Thacher Island views.
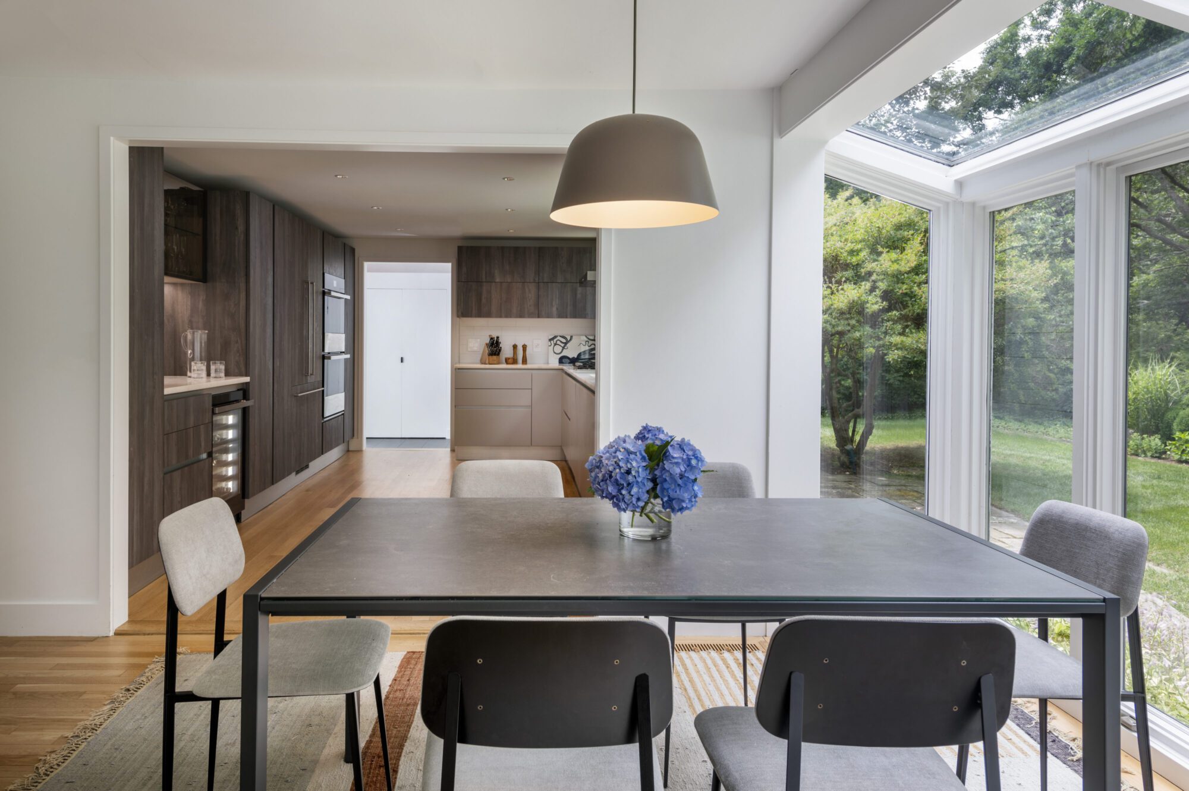
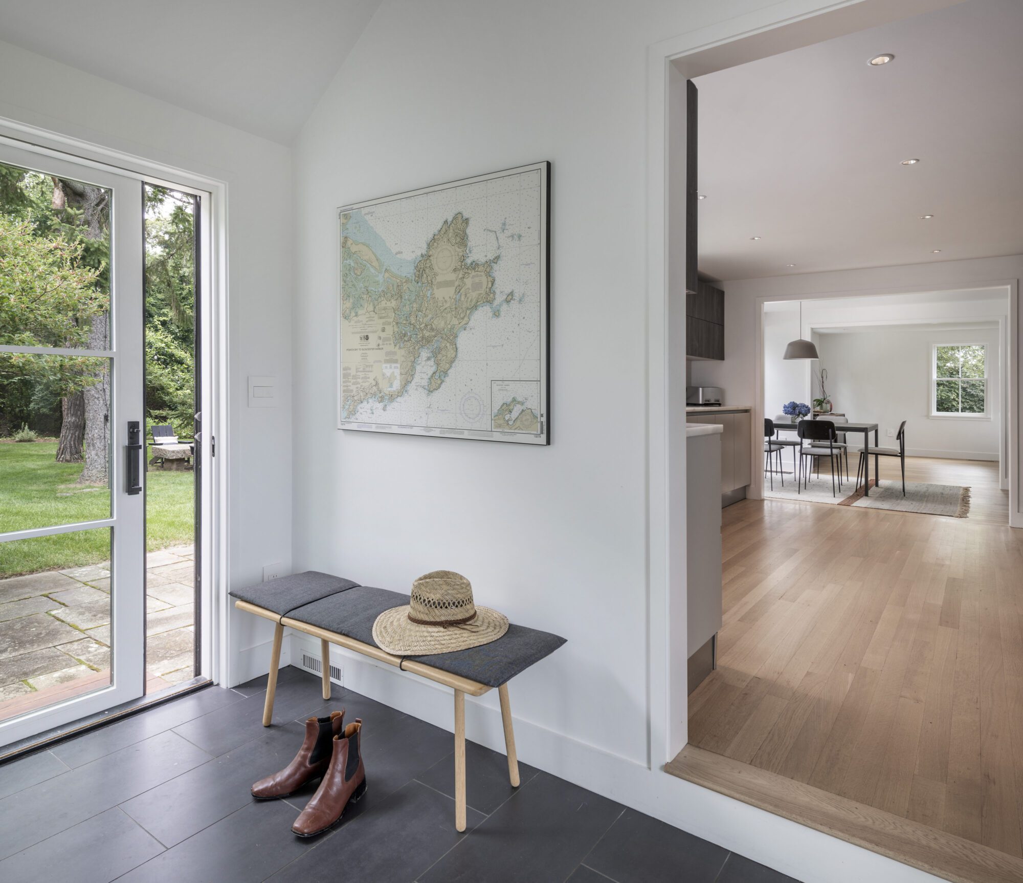
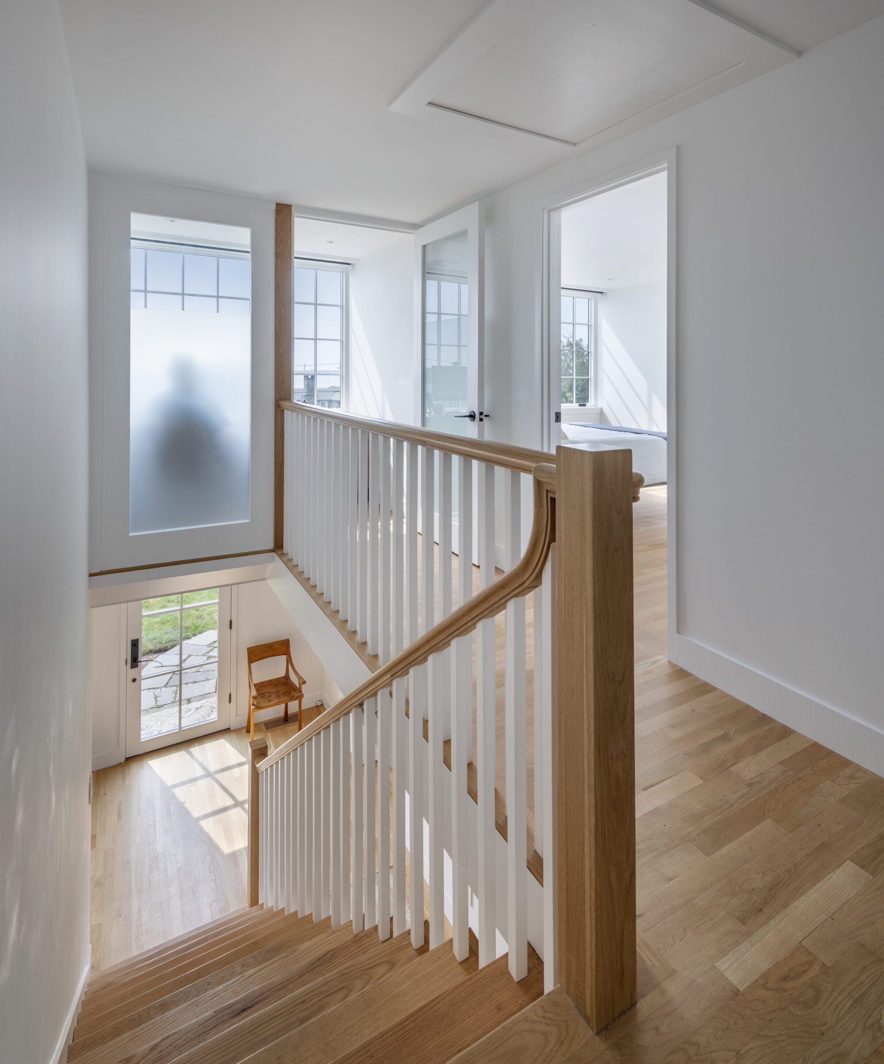
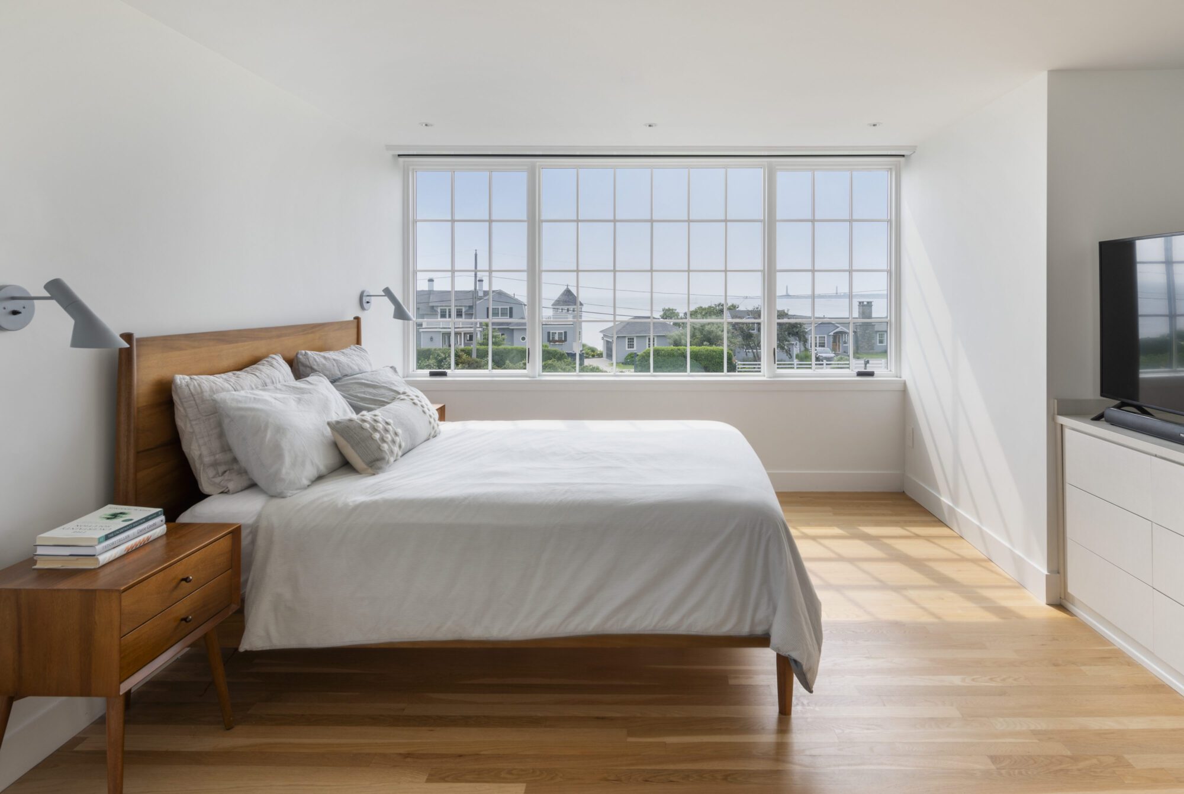
Two new bathrooms were designed for upstairs and the existing ground floor bathroom was expanded to accommodate a new barrier-free shower. The new Scavolini kitchen is open to the adjacent dining and living spaces, in keeping with our clients’ love of entertaining. What was previously a cookie-cutter tract house is now a crisply detailed, modern home ready for new memories.
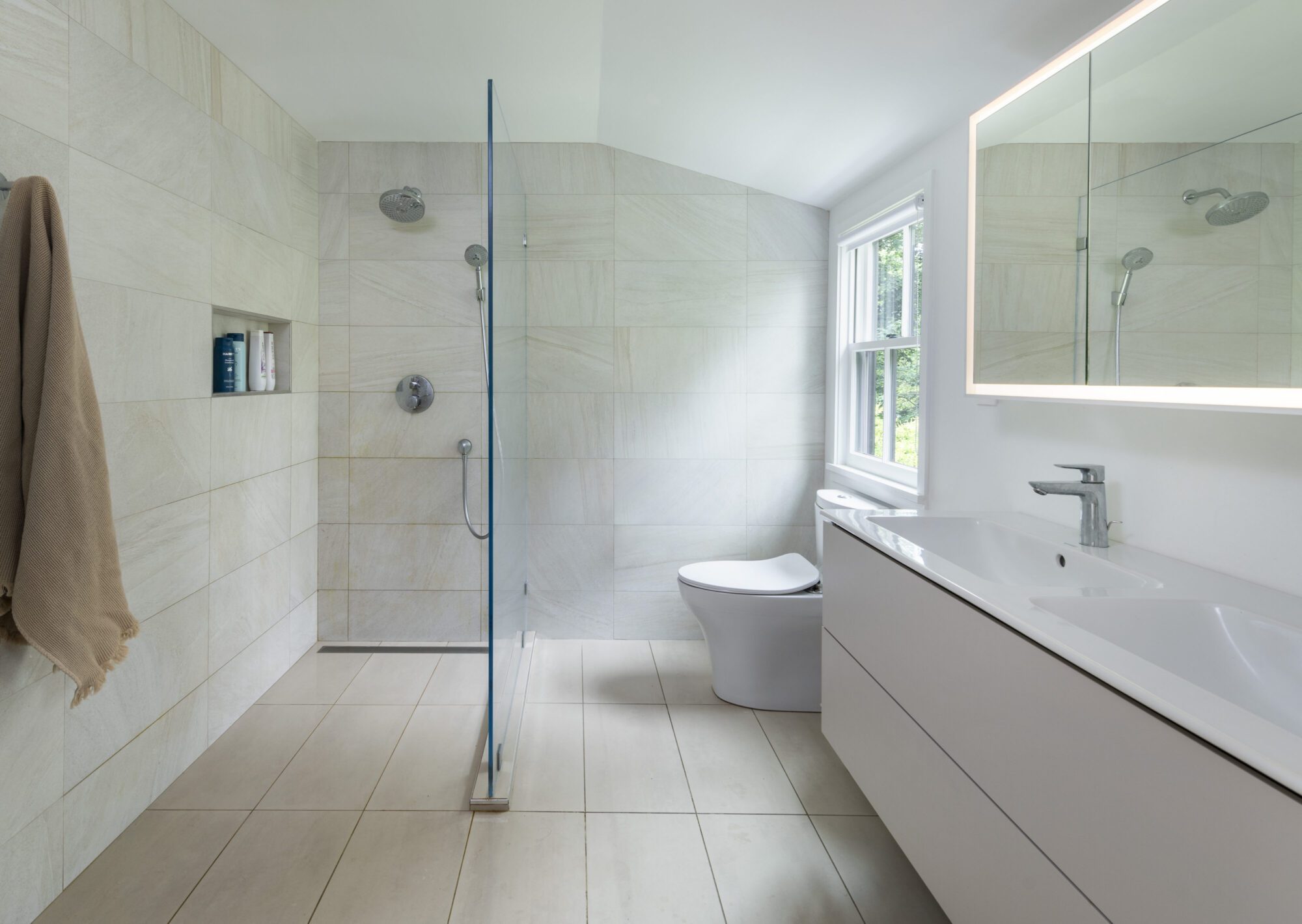
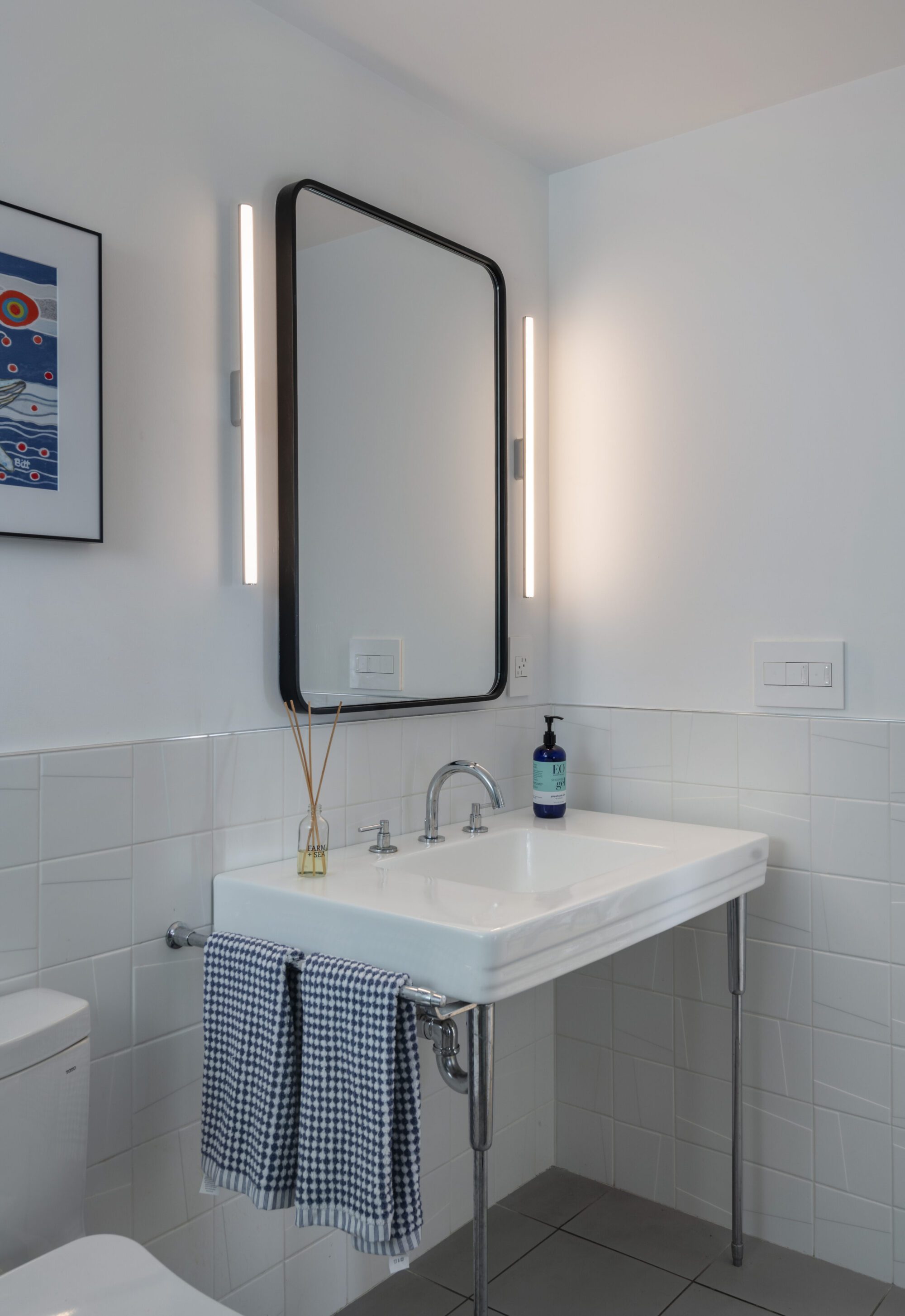
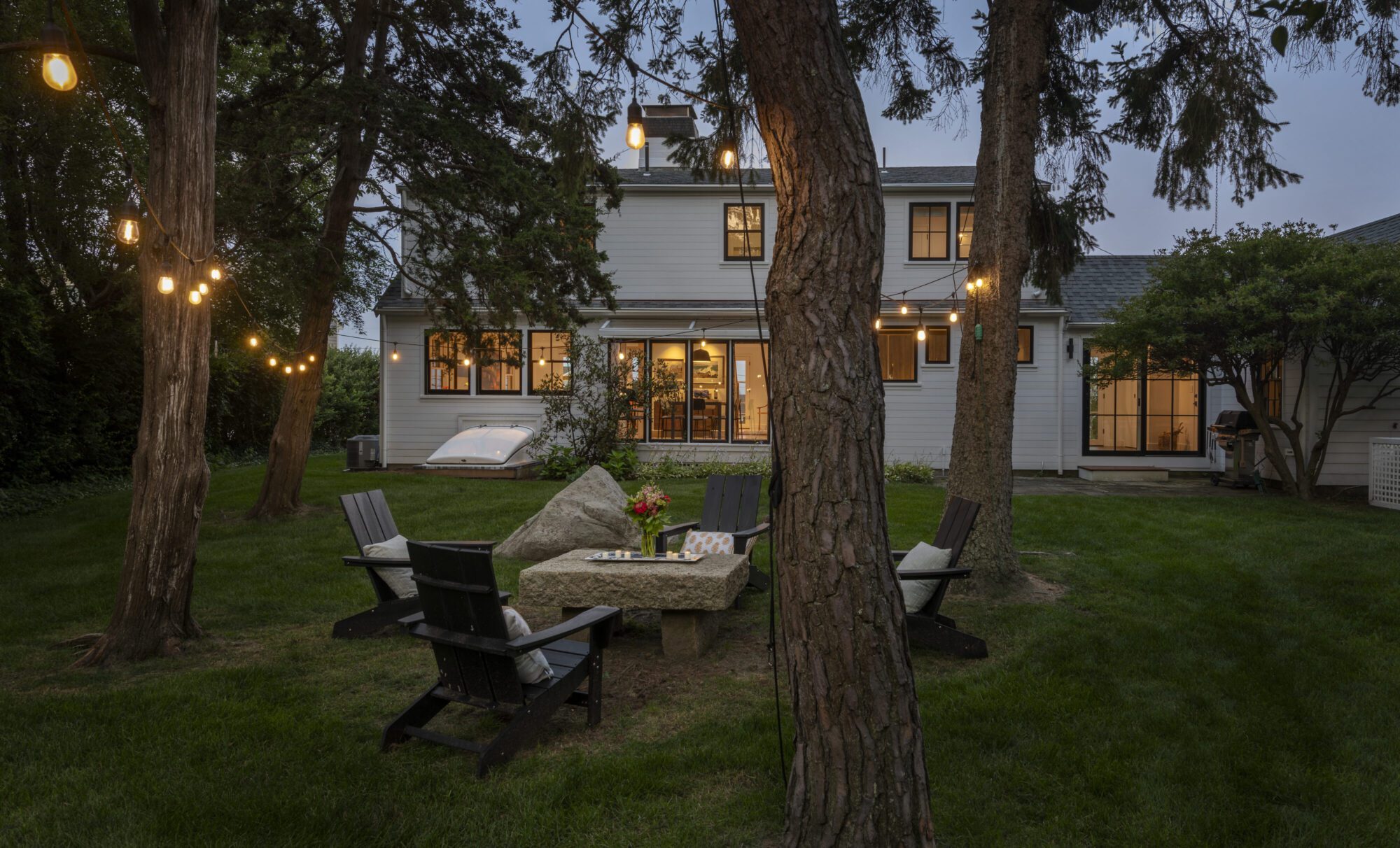
Location
Rockport, MA
Services
Completion
2020
Architectural Team
William T. Ruhl, FAIA
Caroline LaFleche
Structural Engineer
Webb Structural Services, Inc
General Contractor
Rockport Construction Group, Inc
Photography
© Nat Rea

