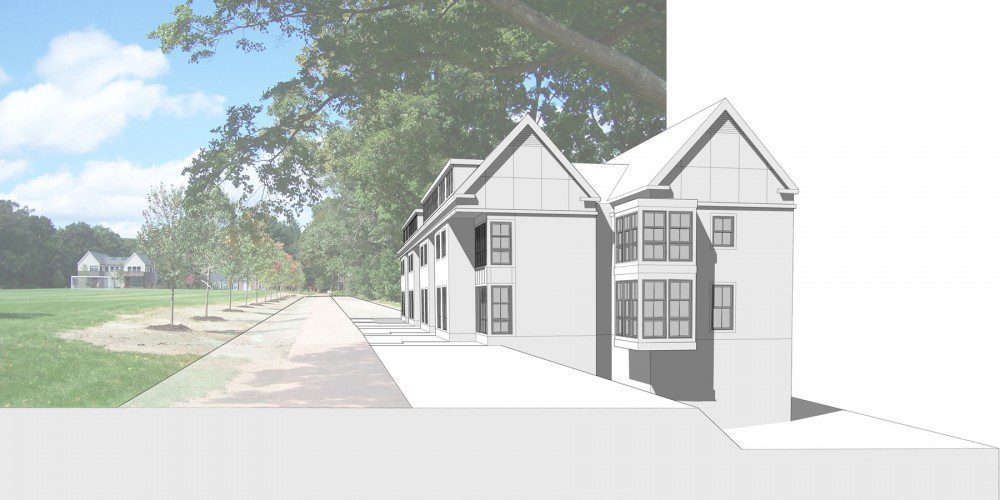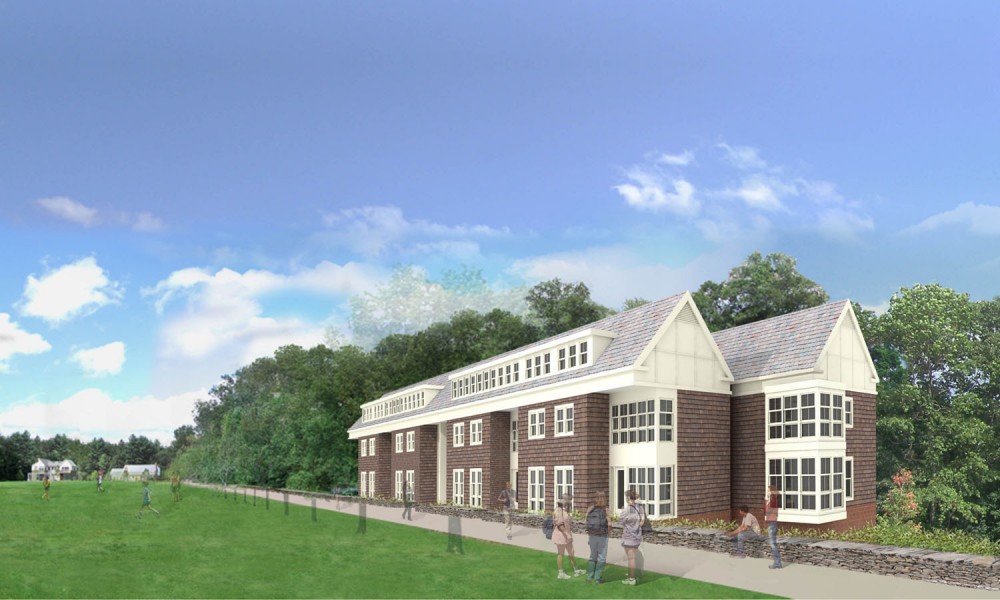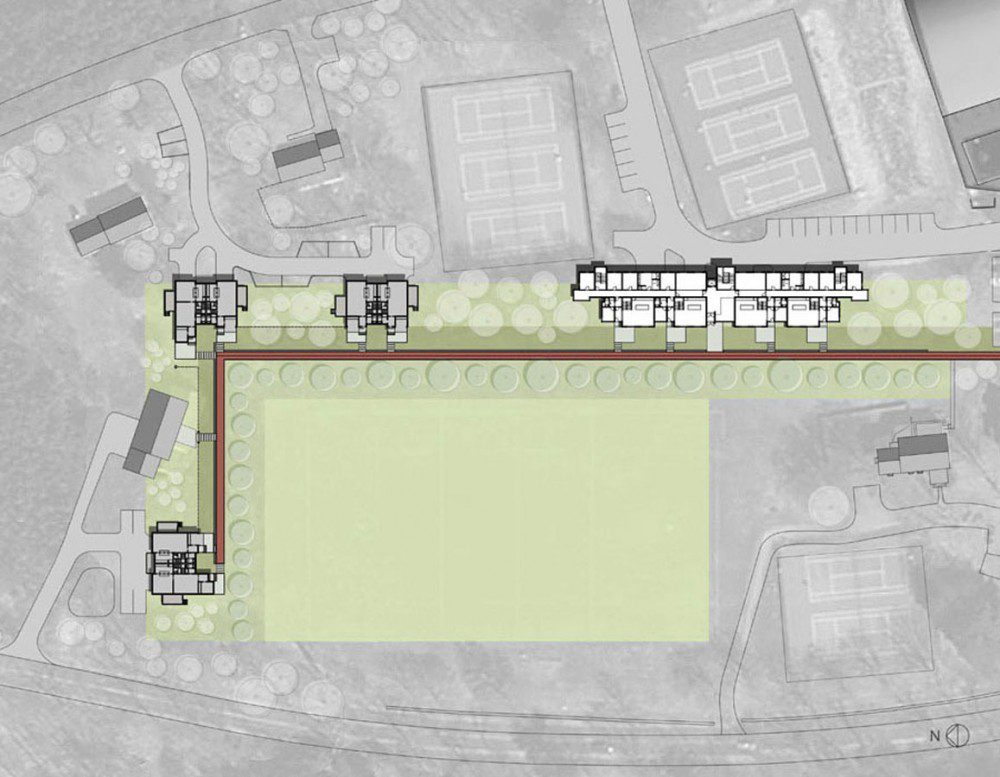From day one the fantastic Seaport location, its fishing history, and the culinary focus of Hook + Line brought us great design inspiration. So we set out to build a material palette that balanced the grit of the fishing industry…
The first phase of Ruhl Walker Architects' master plan for a new north campus at St. Mark's School included faculty housing and was completed in 2008. The second phase of the proposed plan will be the construction of a new dormitory for 40 students and six faculty families who will be displaced by the other construction on the main campus.
This new dorm is aligned with the faculty houses on the east side of the newly constructed path bordering Barber Field, reinforcing and enhancing the north campus' connection with the main campus. Students and faculty members would have physical addresses (front doors) along this path, with services accessed from the rear. The site offers a change in grade from high along the Barber Field to low in the back, which accommodates private indoor garage spaces for faculty residences as well as building services.
Four faculty duplexes front onto the Barber Field walkway. The residences are separated from the pathway by a landscaped buffer, but are also connected to it by terraces and recessed entries. Each of these apartments has a faculty study fronting the field, and a direct yet private connection to the dormitory.
The back bar of the building on the ground and second floor consists of four corridor suites of 20 double occupancy student rooms. Each suite has a shared bath, a common room, and an additional small study that occupies a bay window with a view of Barber Field. The top floor of the building, occupying dormered roof space, houses two faculty 'flats', each with three bedrooms, private access, and stair and elevator access to student corridors and private parking garage spaces below. A single elevator serves all floors and users of the building, allowing for great flexibility and accessibility.
Location
Southborough, MA
Services
Completion
feasibility study, 2008
Architectural Team
William T. Ruhl, FAIA
Bradford C. Walker, AIA
Taehoon Lee
Ruhl Walker Architects












