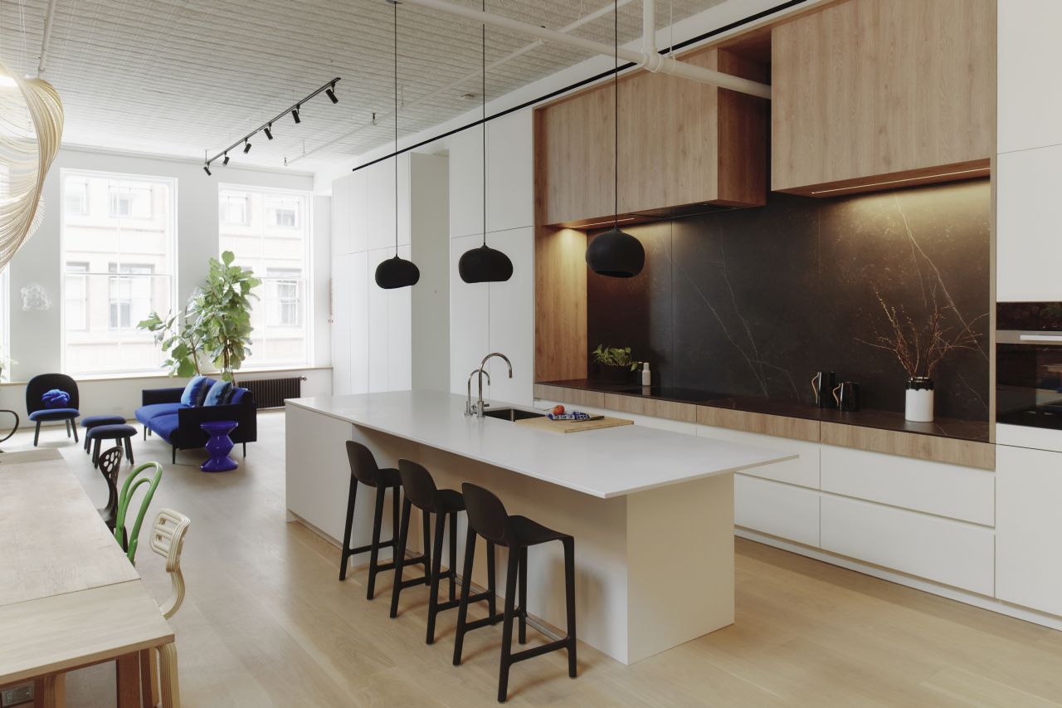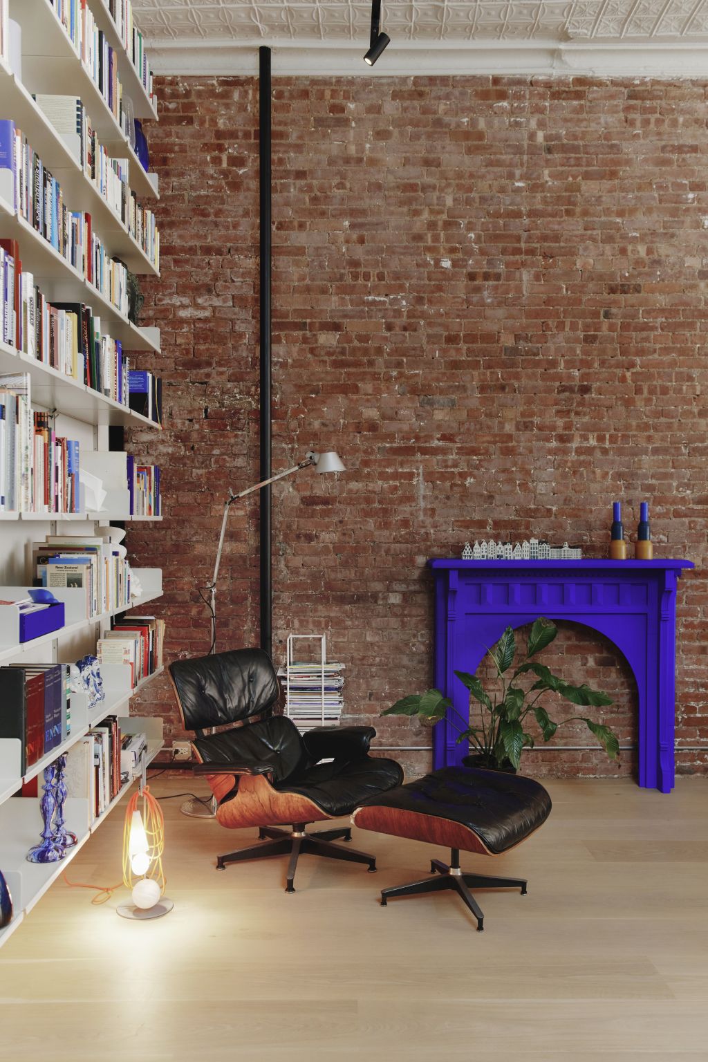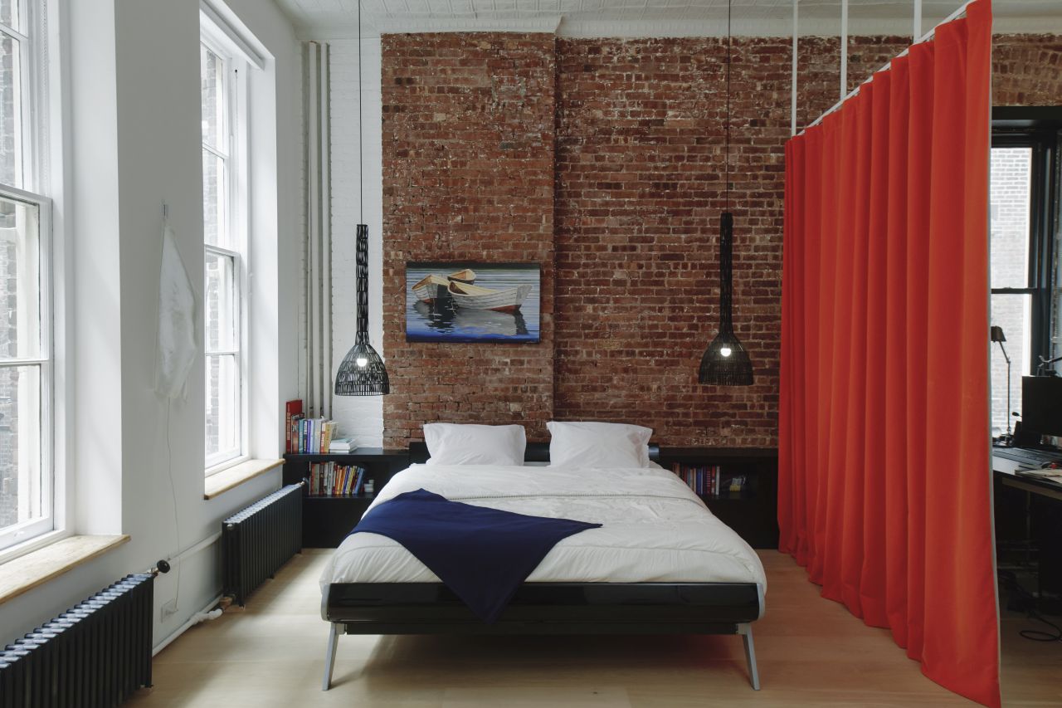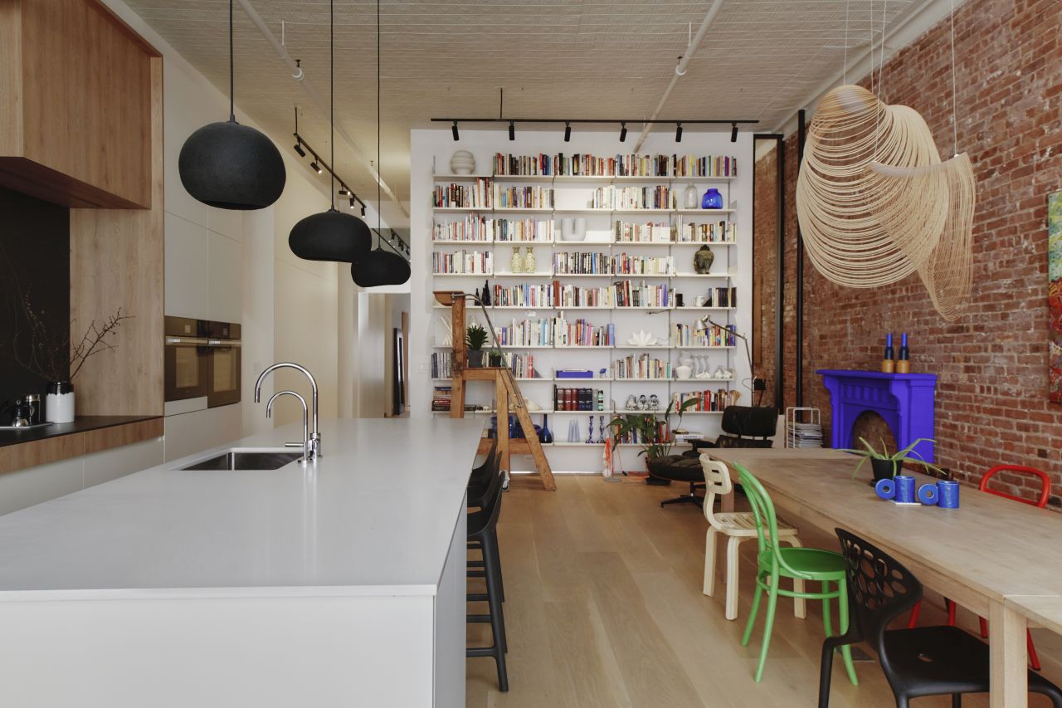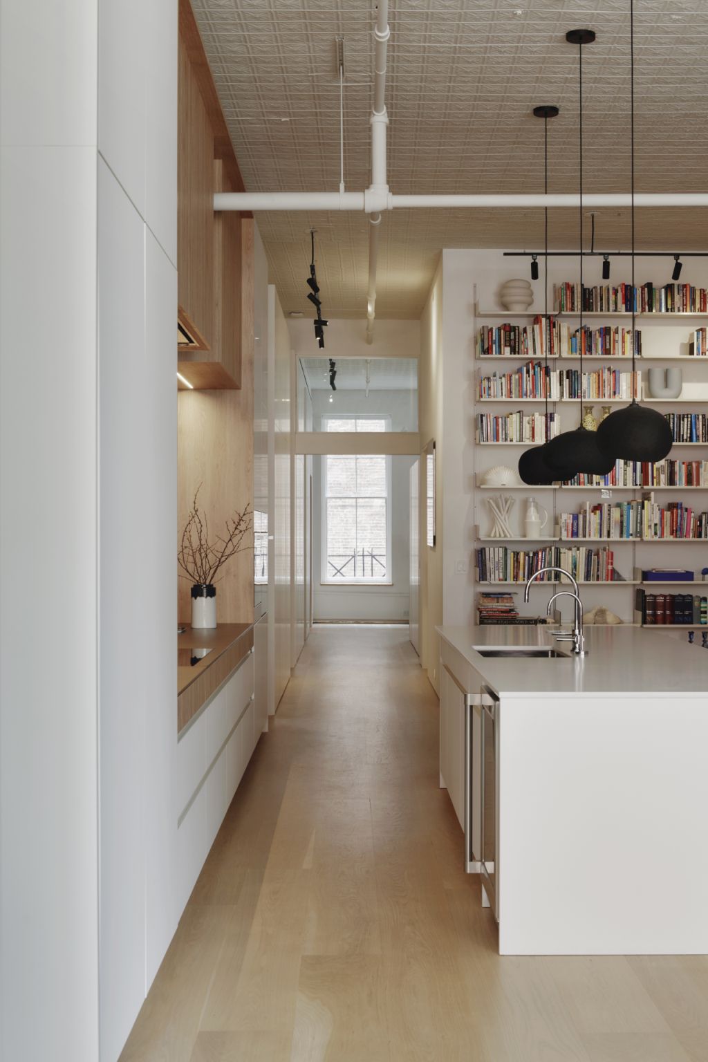The owners of this dramatic penthouse searched long and hard for the perfect retirement home in the city and knew they had found it when they discovered a Baptist Church undergoing conversion in the South End. They wished to transition…
A NEW CHAPTER FOR A SOHO LOFT
Nearly four-hundred years after the Netherlands established New Amsterdam (now Manhattan), an empty-nester Dutch couple put their mark on a stunning cast-iron era SoHo loft. This energetic pair arrived in the States via Cambridge, Massachusetts where we had the pleasure of transforming their aging Brattle Street home. Now, less tied to career obligations, they chose the bustling SoHo neighborhood of New York, and luckily embraced the idea of another renovation without hesitation.
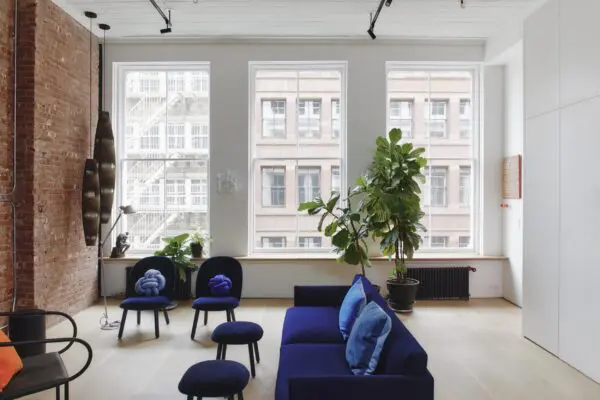
MODERN EUROPEAN DESIGN ELEMENTS
The floor-through SoHo loft is perched in a landmark building once occupied by a myriad of renowned artists and creative types. The Owners excitedly embraced many of the existing historical features of the unit, from the old brick wall to the tin ceiling details to the original iron shutters. While the historic shell remains, the design elevates the space with a European modern flair including wide oak plank floors, flush faced cabinets and paneling, modern Vitsoe bookshelves, and feature lighting throughout. A few playfully colored walls and a velvet room divider dressed in Royal Orange are a fun homage to the Owners’ Dutch heritage.
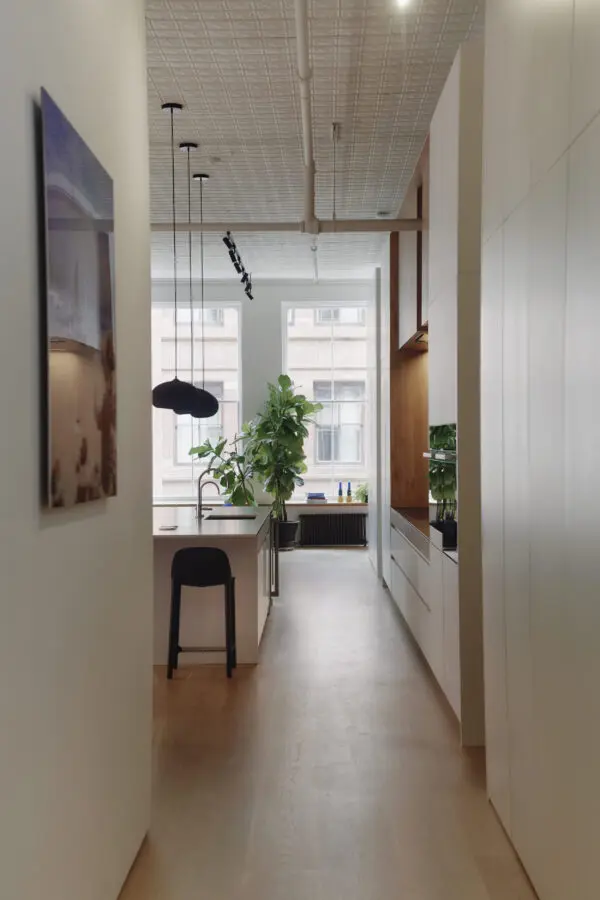

OPEN YET FUNCTIONAL LOFT LAYOUT
Despite downsizing, the Owners wanted the space to feel voluminous and refined. The reorganization of the loft therefore tucked functional needs like laundry, bathrooms, closets, and secondary stair access to one side. These functions, concealed behind a wall of modern millwork, bring connectivity from the entrance all the way to the back of the loft. The remaining loft includes an open living room, dining area and kitchen space at the front, a music room that can also accommodate a guest at the midpoint, and a primary bedroom with an office nook towards the rear. The walls that delineate these spaces are intentionally held off the exposed brick wall to further emphasize the front to back connection of the design.
For a SoHo loft with a long-storied past, its latest chapter sings vibrantly of easy modern living for its spirited Owners.
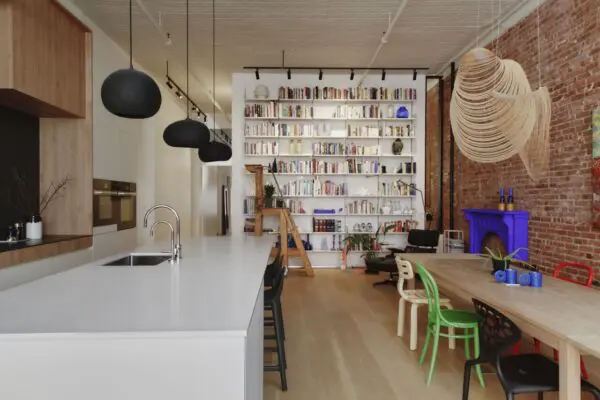
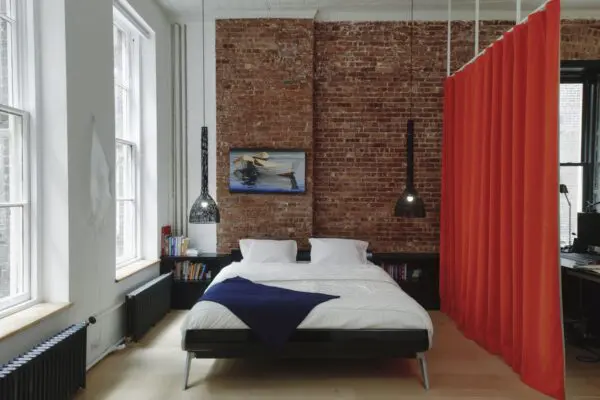
Location
New York, NY
Services
Completion
2023
Architect of Record
John Butterworth Architect, PLLC
Architectural Team
William T. Ruhl, FAIA
Sandra A. Jahnes, AIA, LEED AP
Cheyenne Vandevoorde
Caroline LaFleche
General Contractor
CooperBuild
Photography
© Tony Luong

