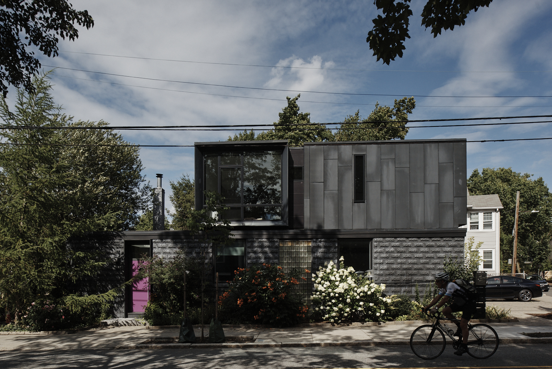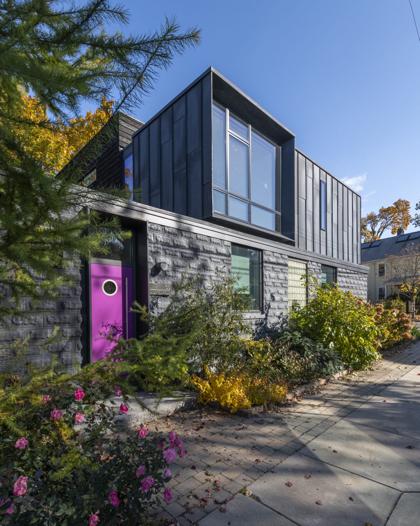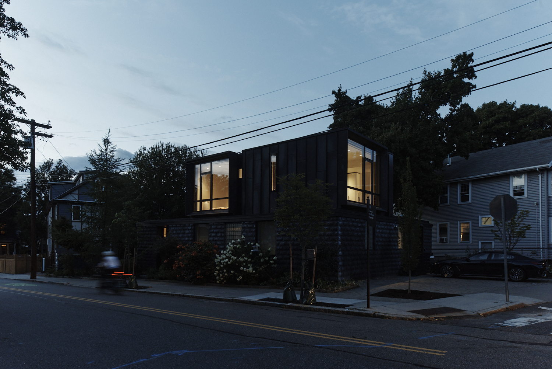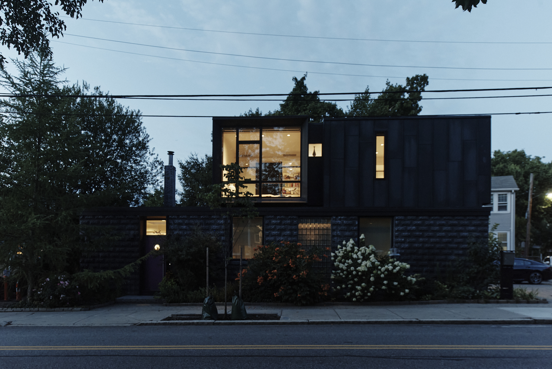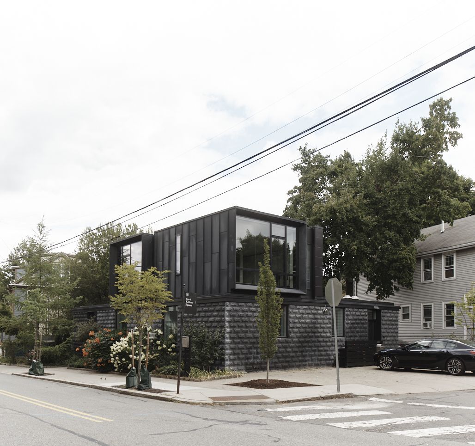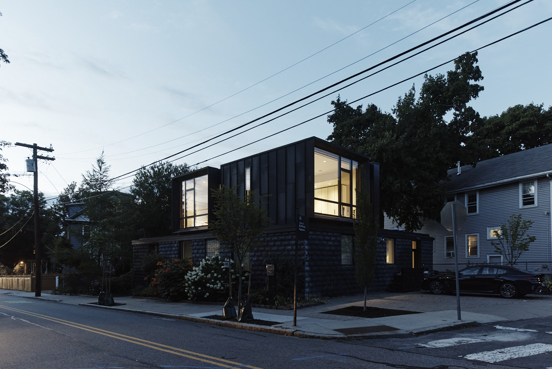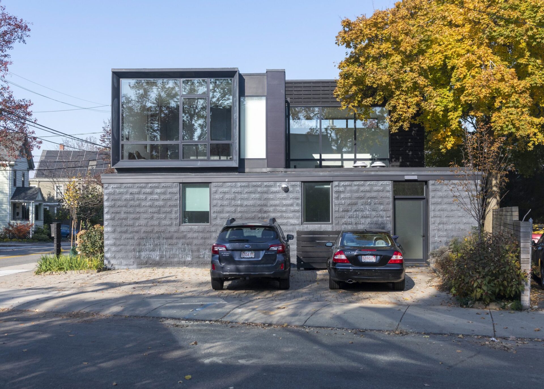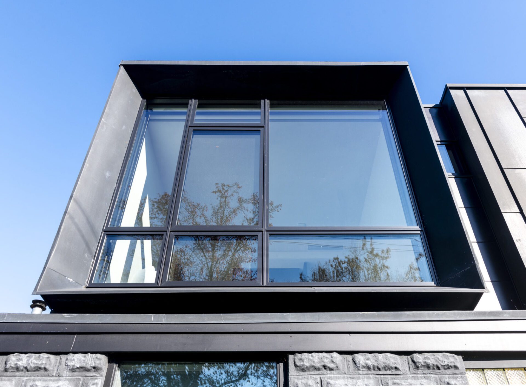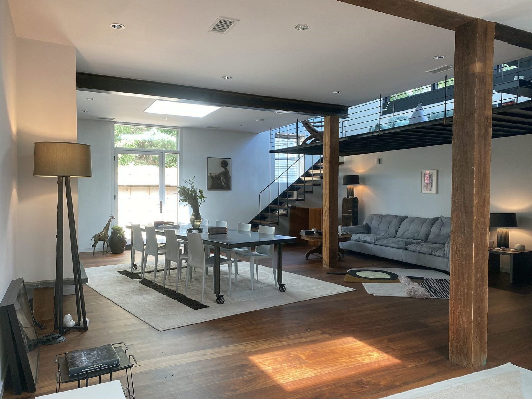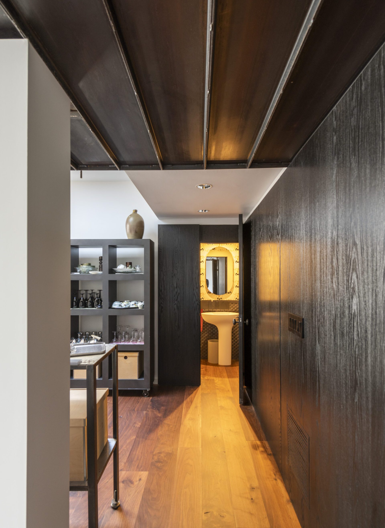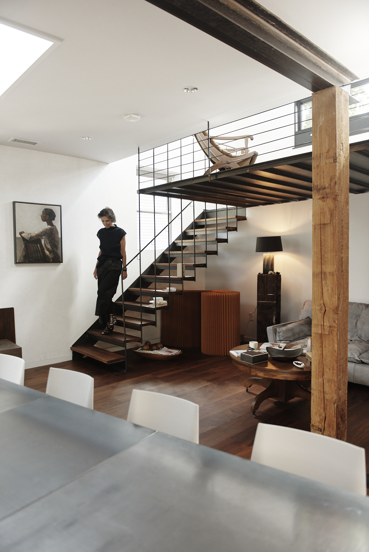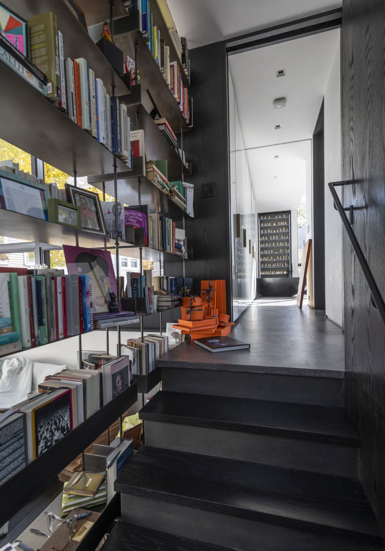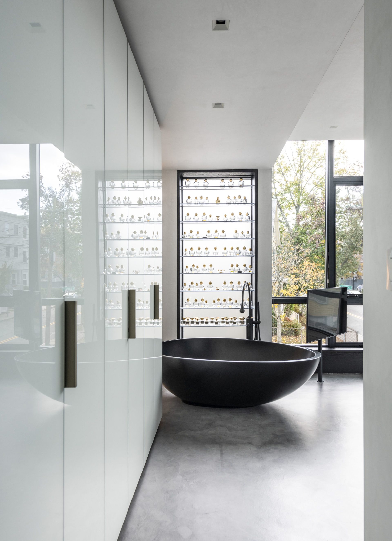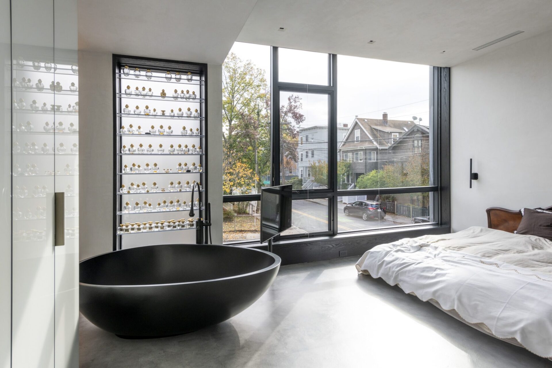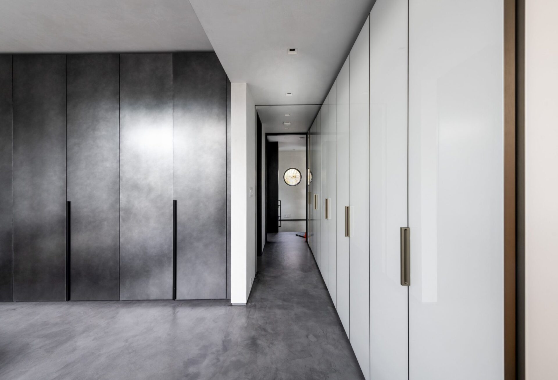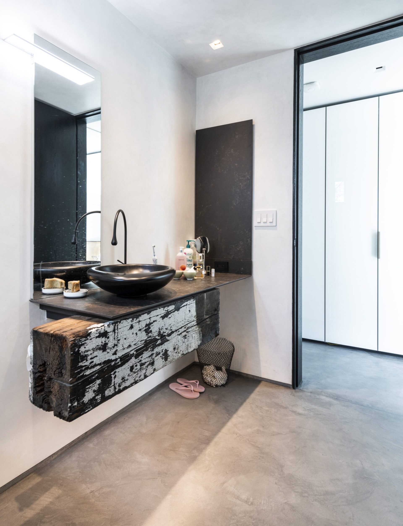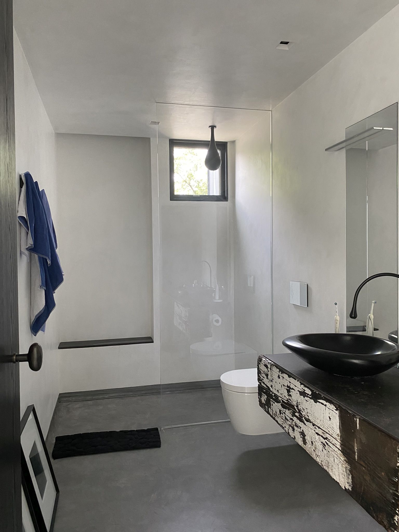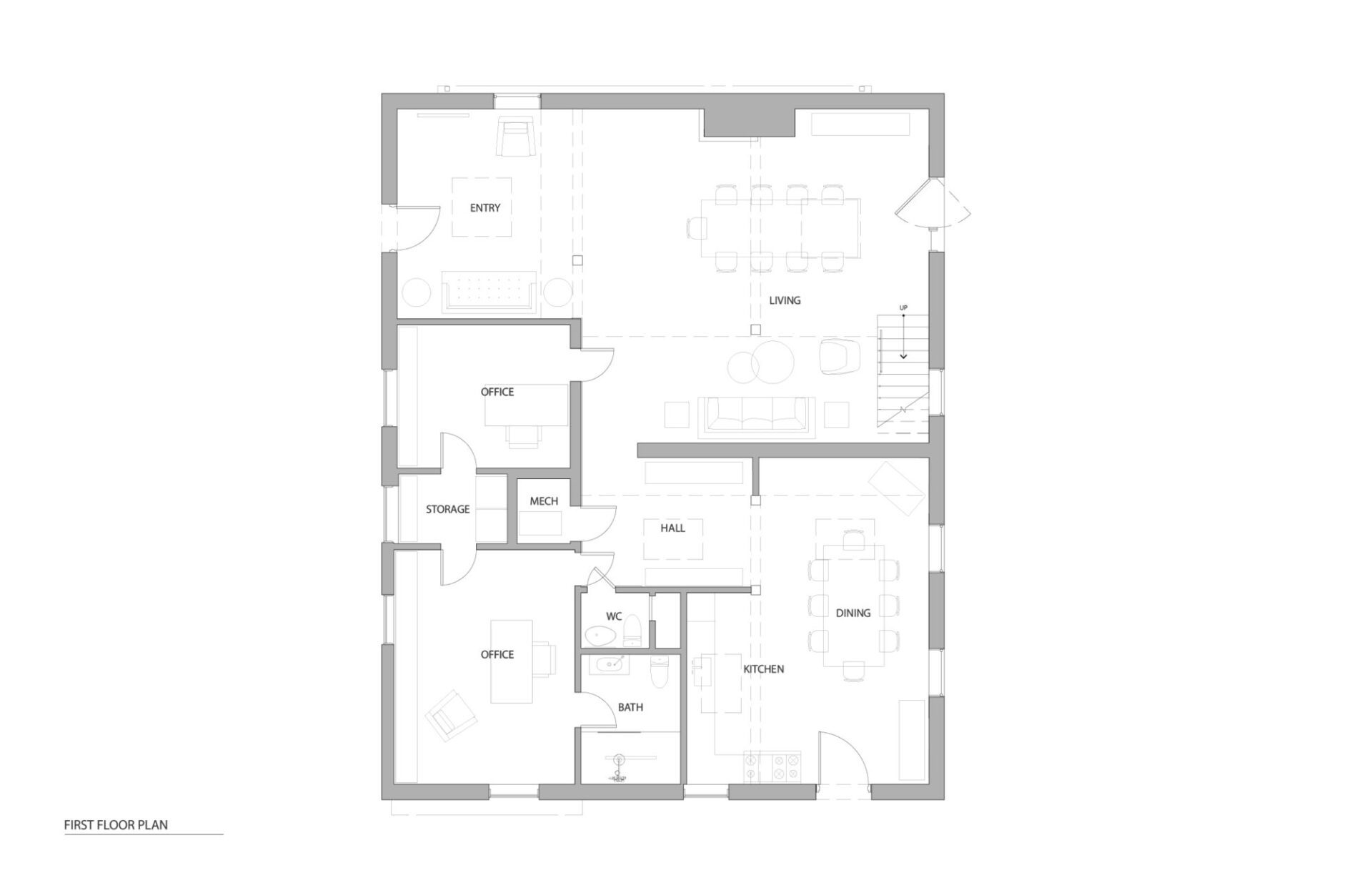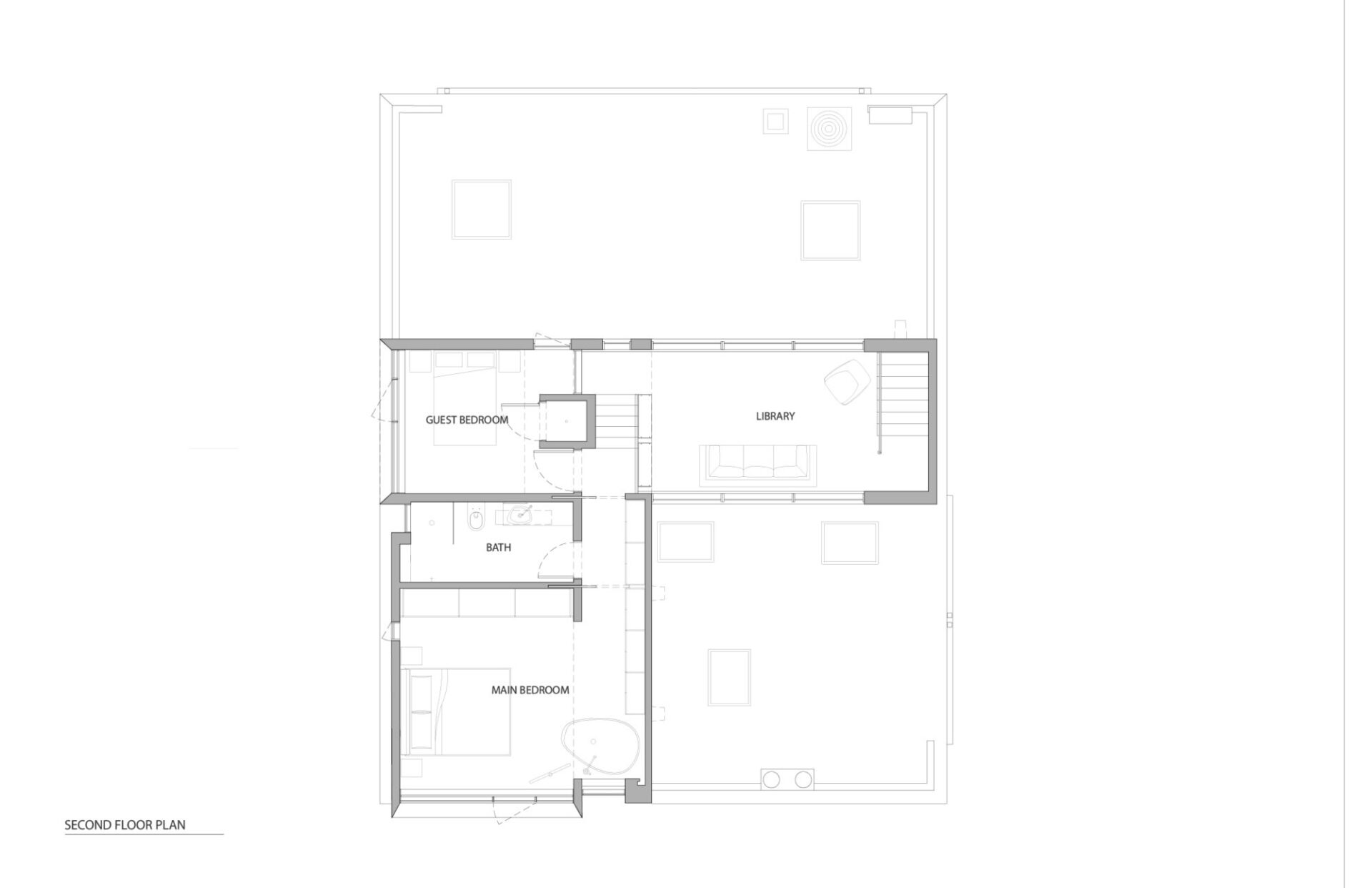After splitting the year between a large apartment in South Boston and a house in Key West, our clients decided to downsize and move out of the city proper. They fell in love with a Gambrel-roofed fixer upper on the…
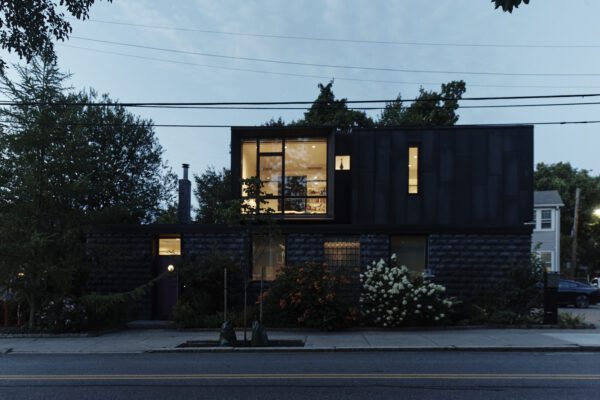
This 2400 SF Cambridge home began as a candy factory, built in the early 20th century. When we started the project, it had already been converted to a live/work space, but there were no clear divisions between the uses. One of the goals of renovation was to delineate these areas, so that the workspace could be hidden after-hours.
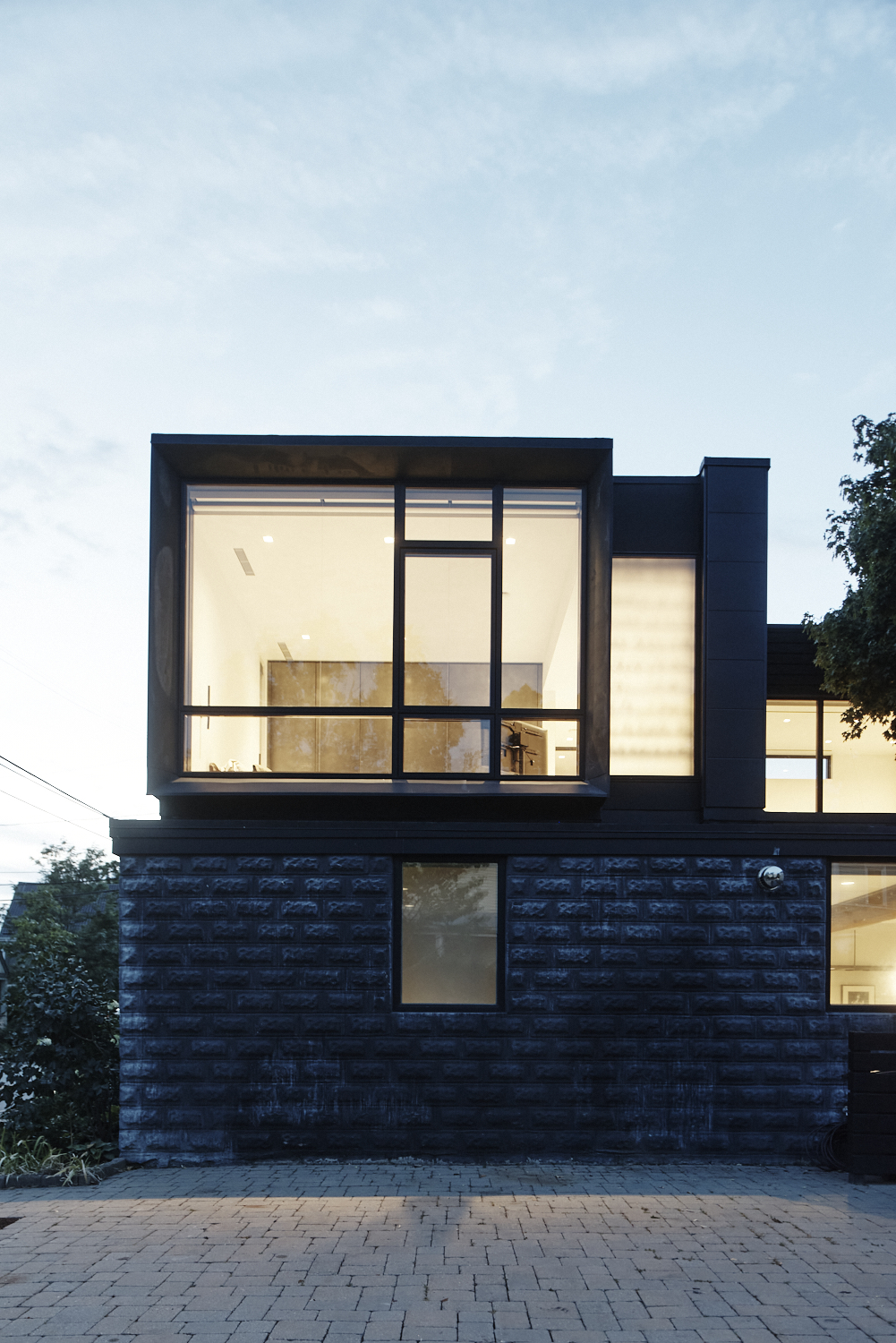
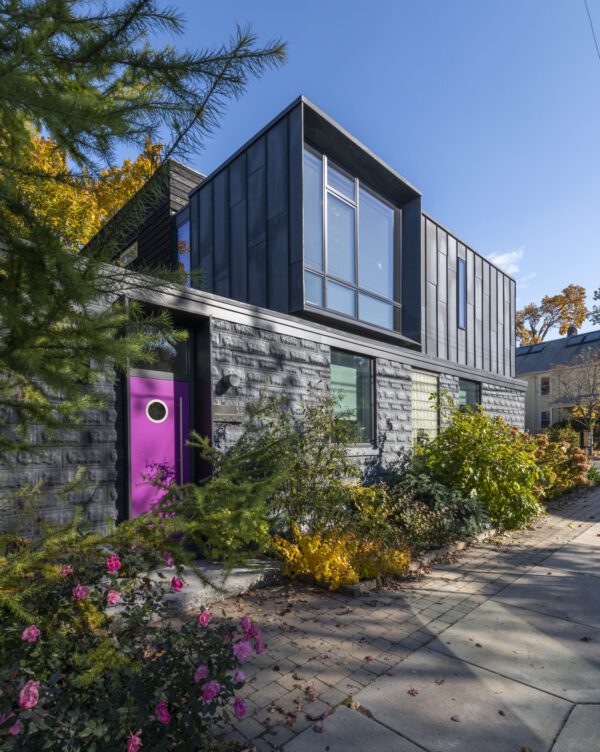
To that end, we transformed two downstairs bedrooms into offices that hide behind swinging ebonized oak panels when not in use, and moved sleeping quarters to a second level addition.
To balance and offer contrast between the new and original space, we covered the exterior of the addition in a collage of dark standing-seam metal, Shou-Sugi-Ban wood slats, and custom-painted fiber cement panels. Glass walls flood both levels with light and reinforce the “treehouse” vibe of the second level.
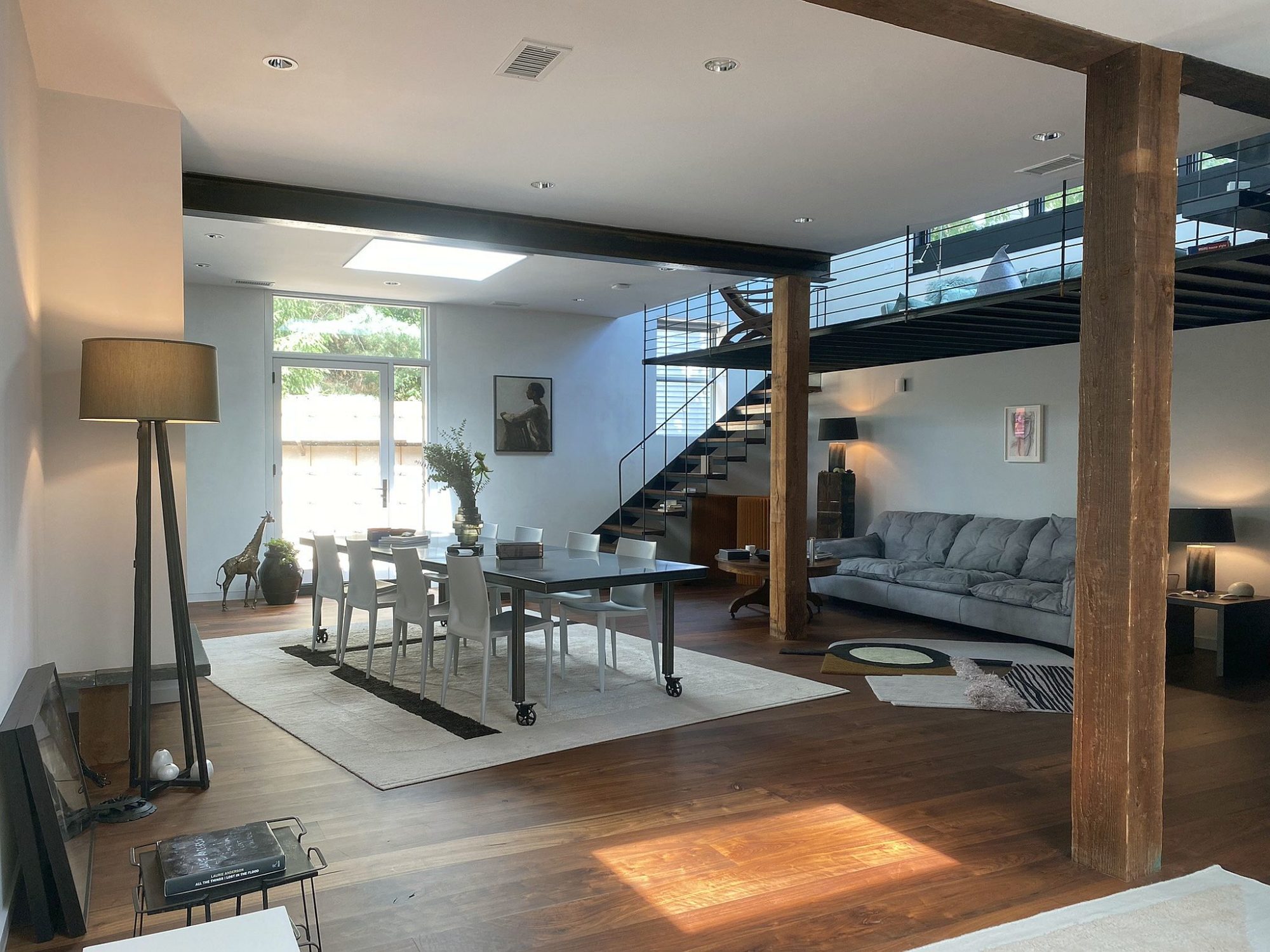
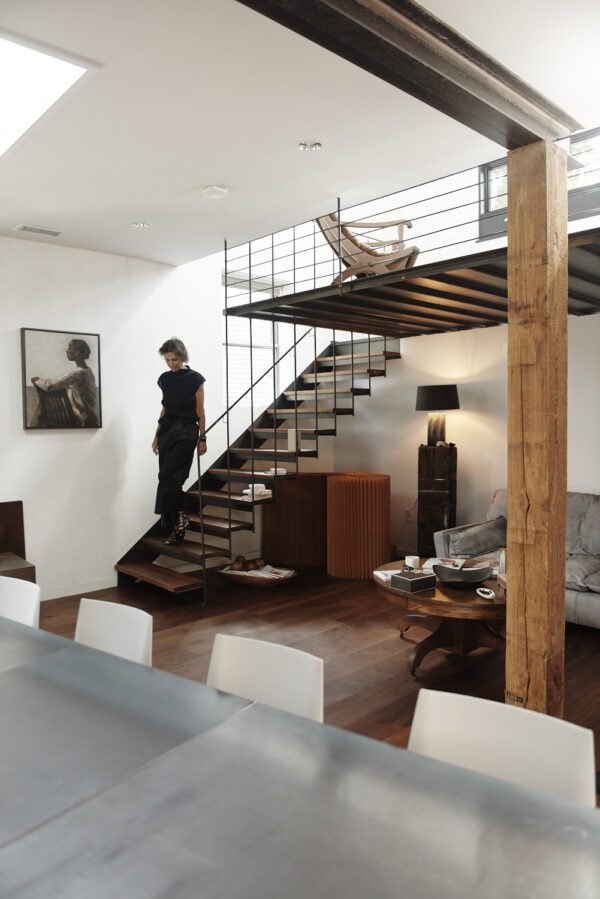
Floating steel and walnut stairs lead to the mezzanine, with a shorter set of closed stairs to the bedrooms and primary bathroom. The narrow mezzanine doubles as a sunlit vertical library, with seating, a TV, and a two-sided bookshelf. A soaring mezzanine ceiling creates a sense of spaciousness, despite the quirky dimensions.
Unique touches include a custom-made vanity of charred timber, rescued from debris after an earlier fire on the premises, and floating shelves of suspended steel. The main bedroom includes an en-suite soaking tub and entire walls of closets, concealed behind white back-painted glass—which allows natural light to shine through when the closets are open—and dark metallic lacquer.
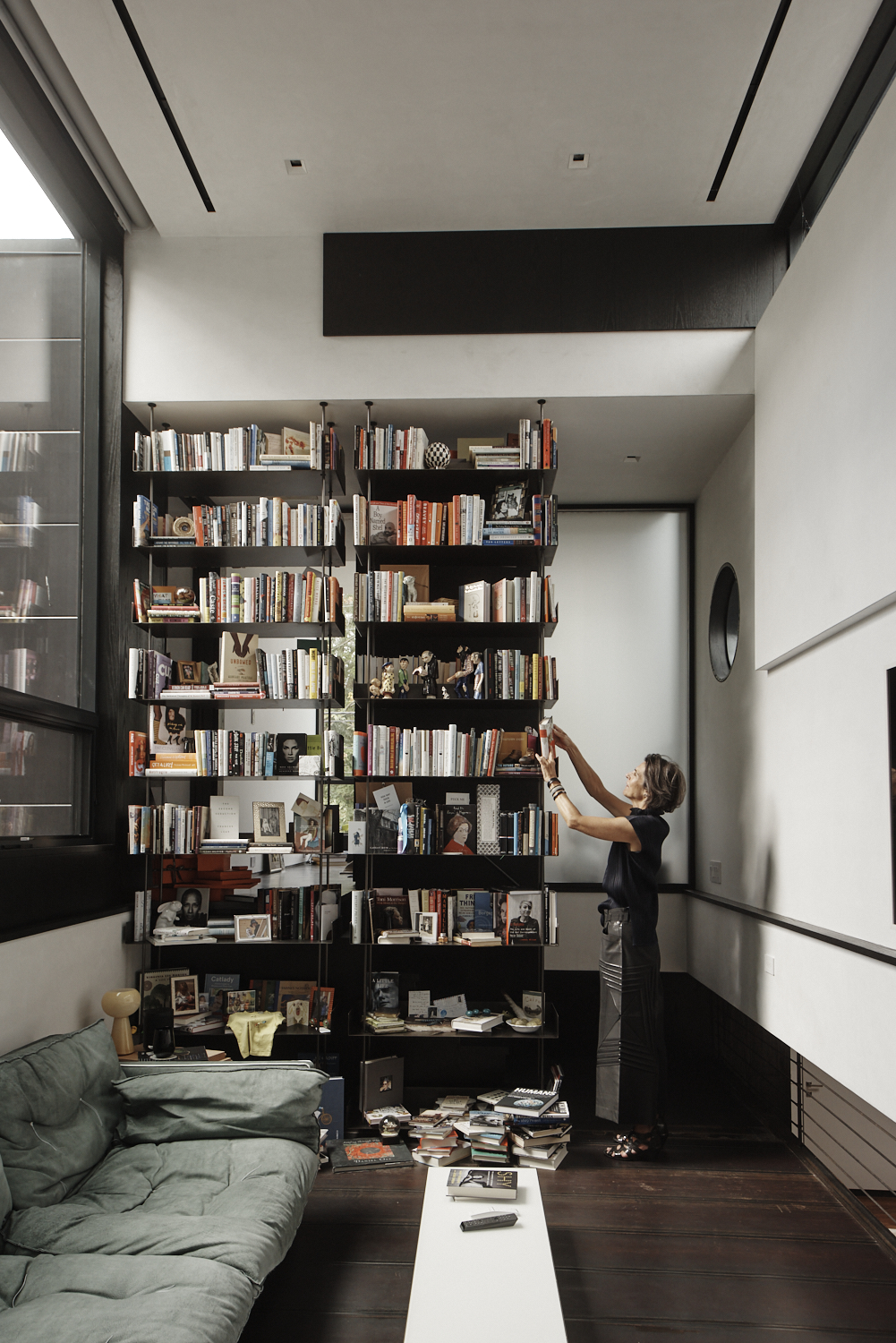
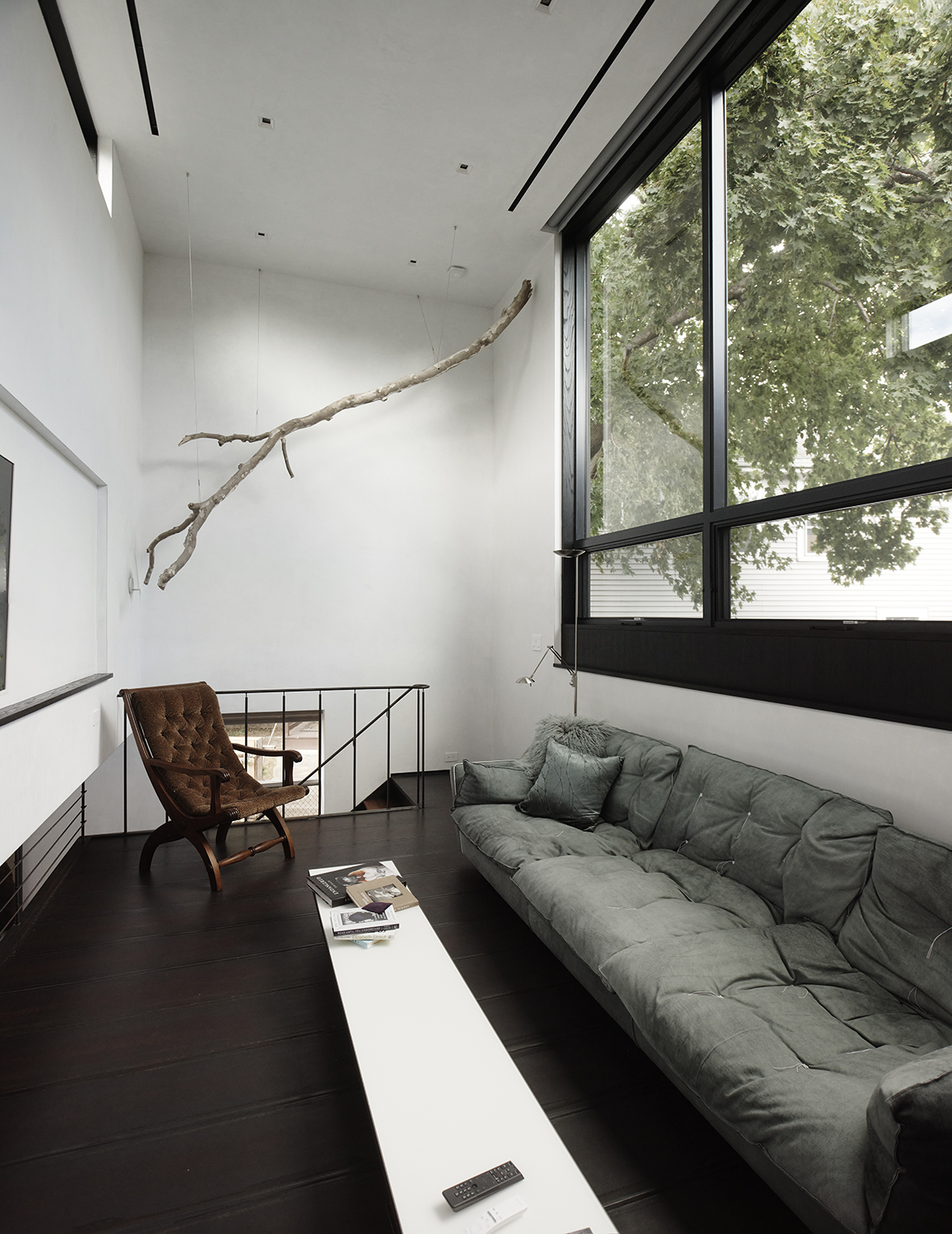
The finished product is a functional and unusual home, rich in textures and modern materials, with a plethora of unobtrusive storage and an unexpected brightness. It’s a commercial space recast as a highly personal sanctuary (the owner refers to it as her"nid heureux" or happy nest) that embraces—even as it expands and rises beyond—its urbanity.
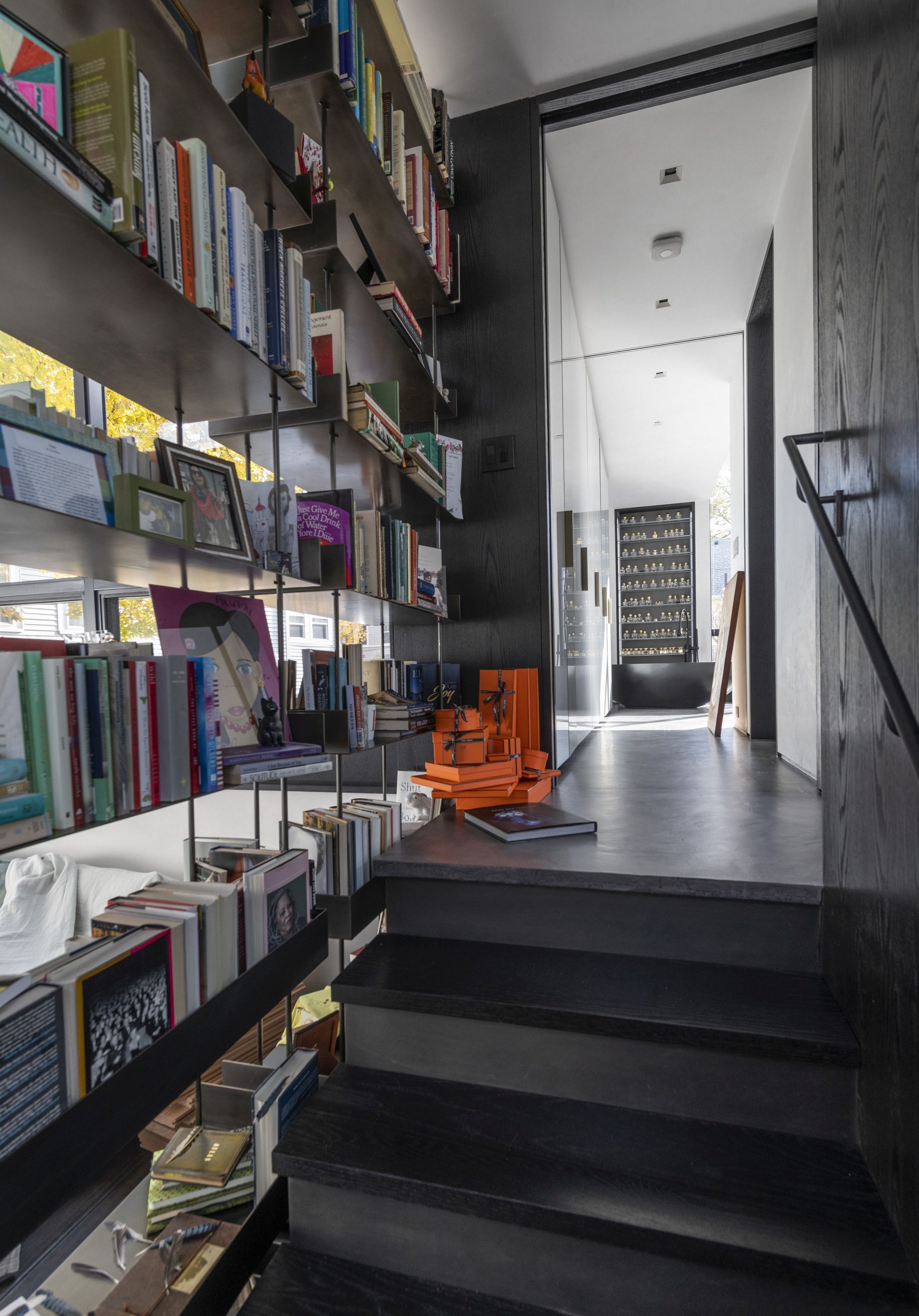
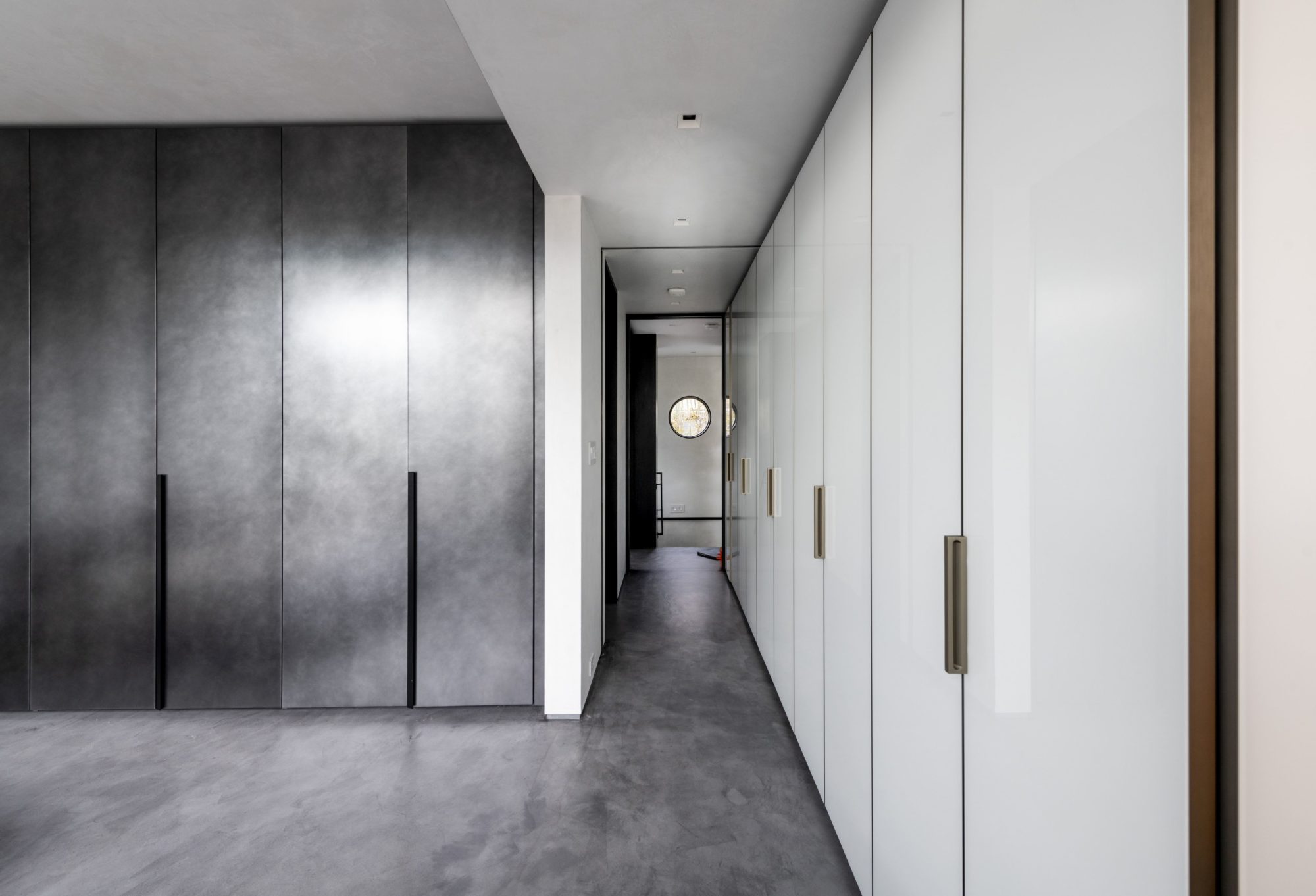
Location
Cambridge, MA
Services
Completion
2021
Architectural Team
William T. Ruhl, FAIA
Sandra A. Jahnes, AIA, LEED AP
Shannon Sturm, AIA
Structural Engineer
RSE Associates, Inc.
Interior Designer
Owner with Heather Wells, Inc.
General Contractor
F.H. Perry Builder
Photography
© Nat Rea, Tony Luong
Landscape
ZEN Associates

