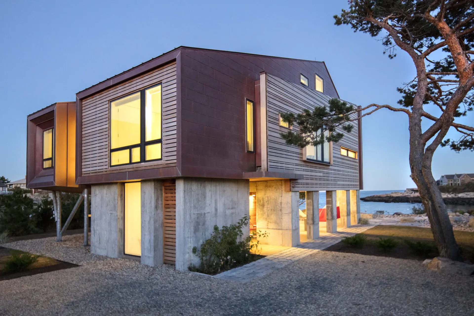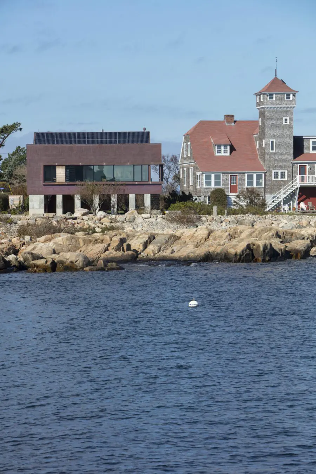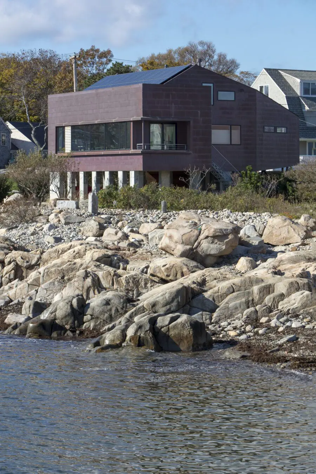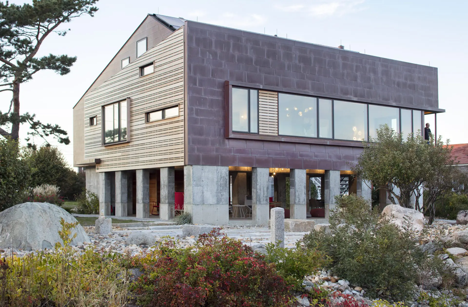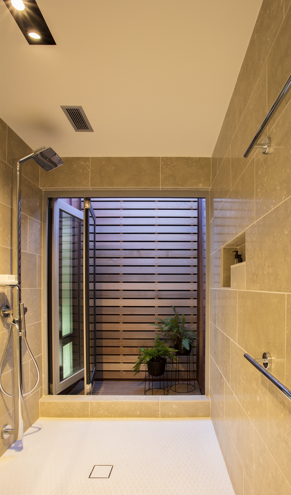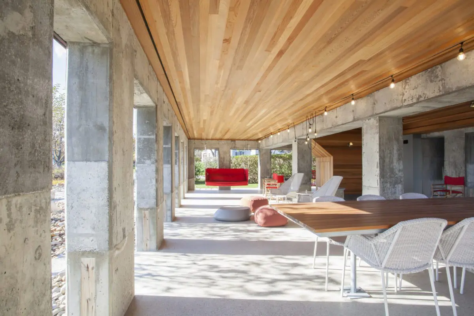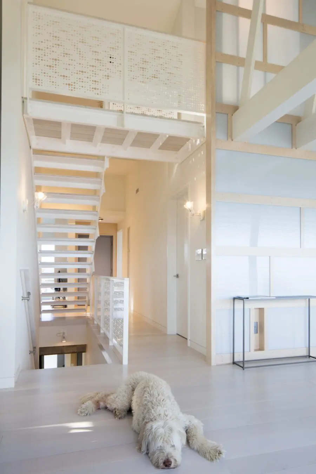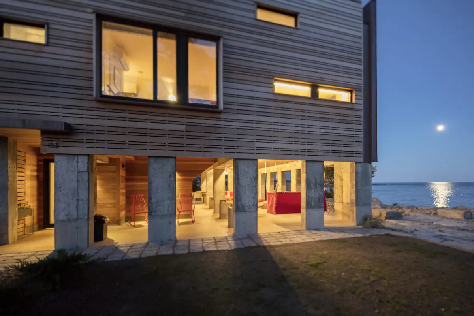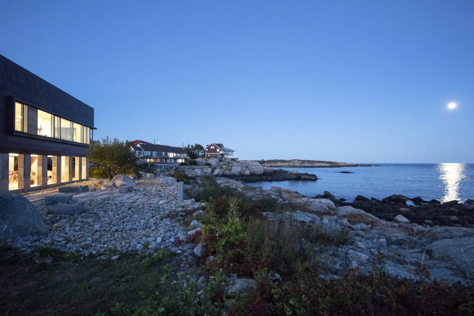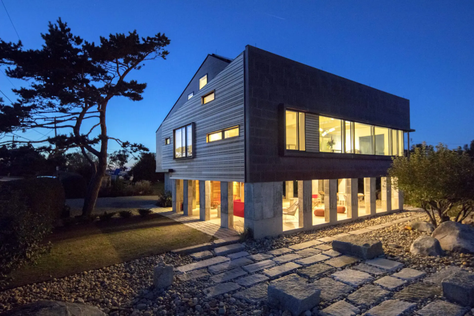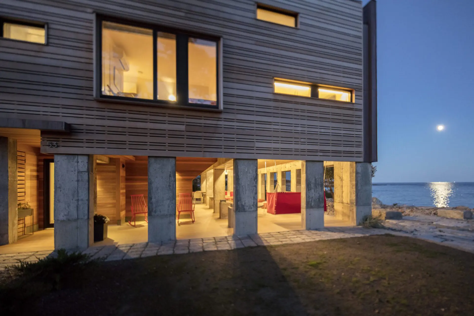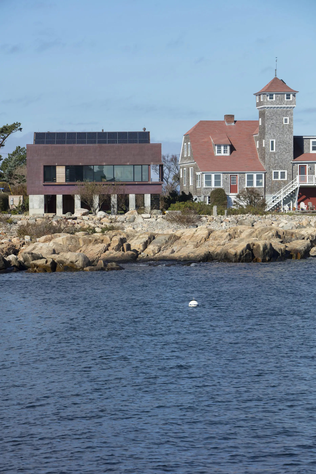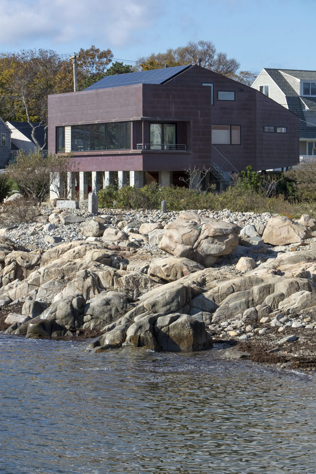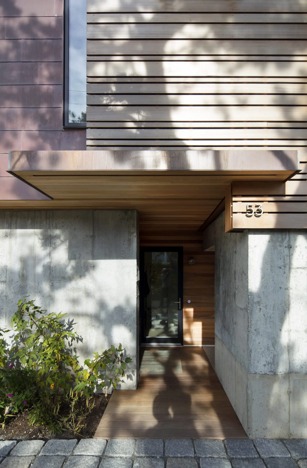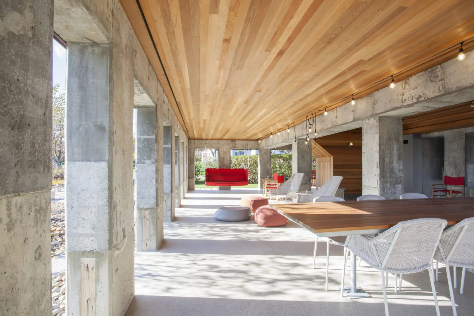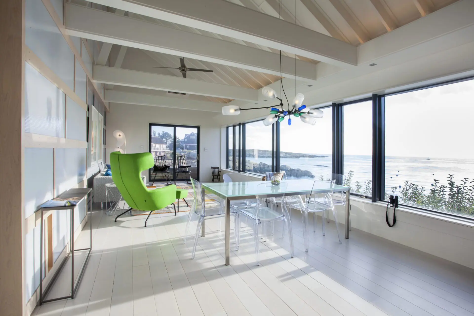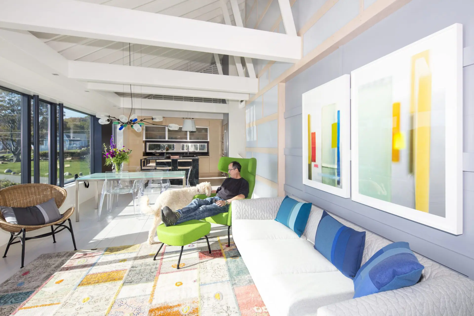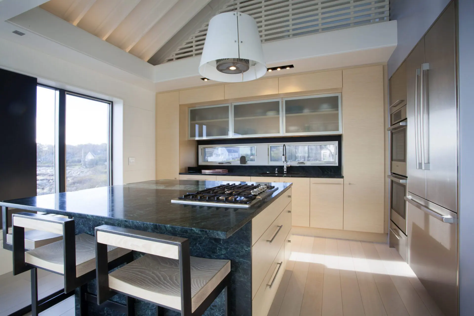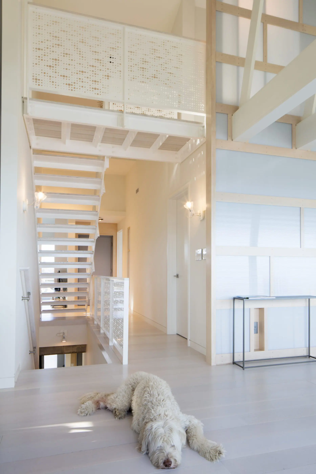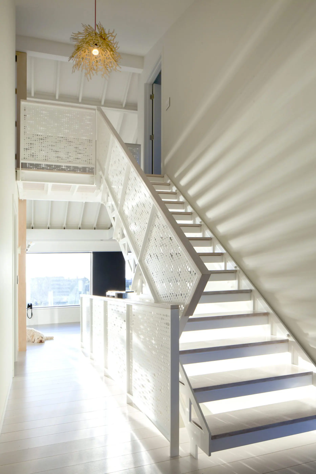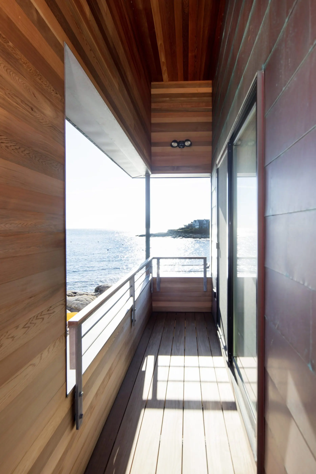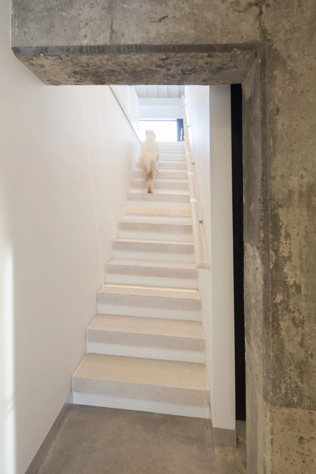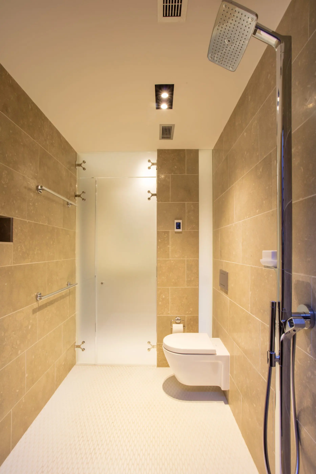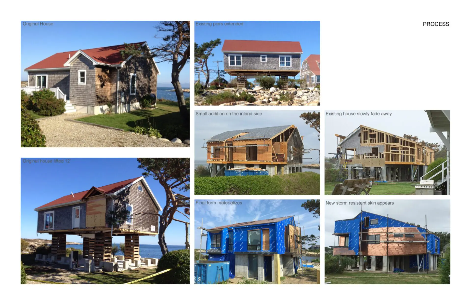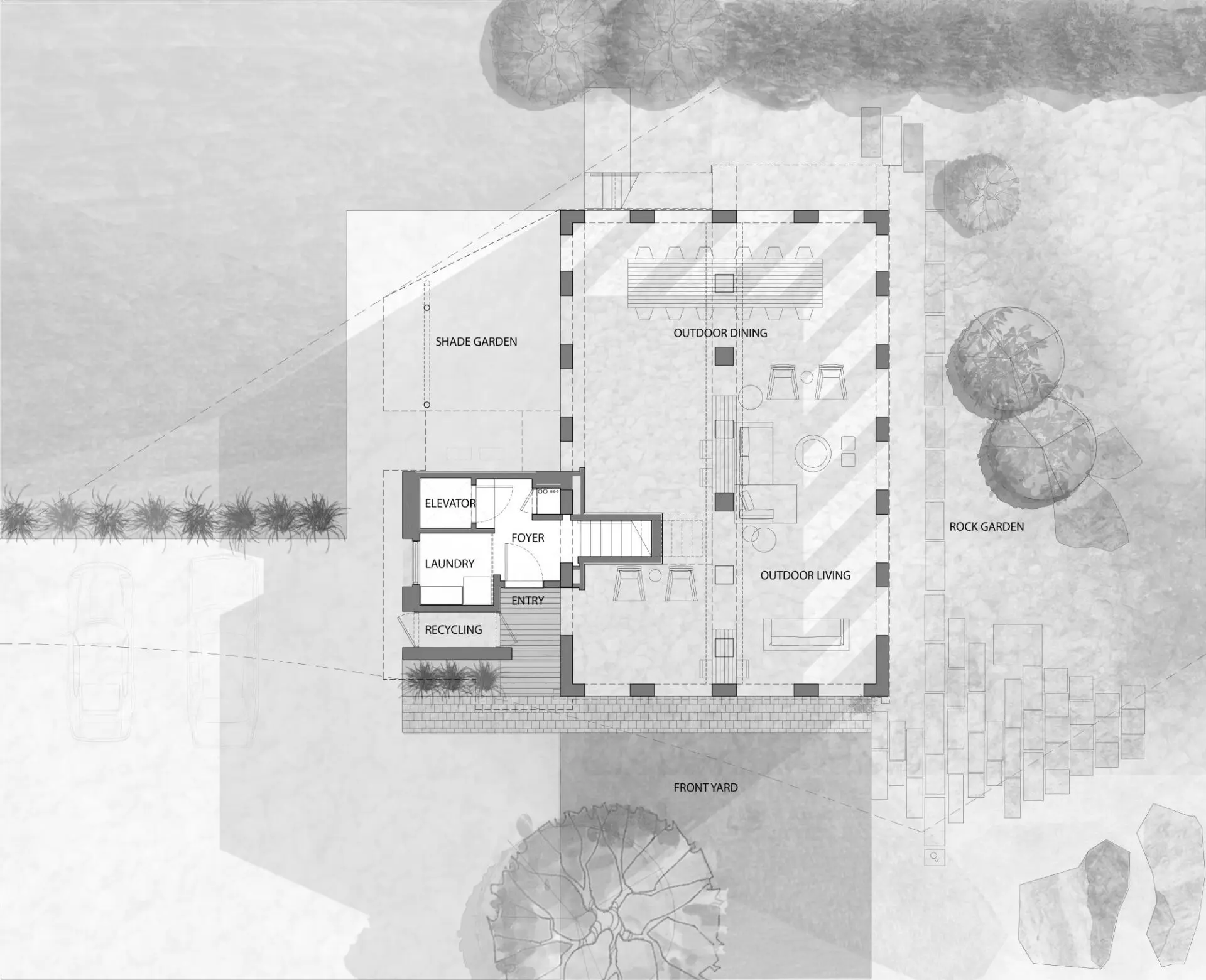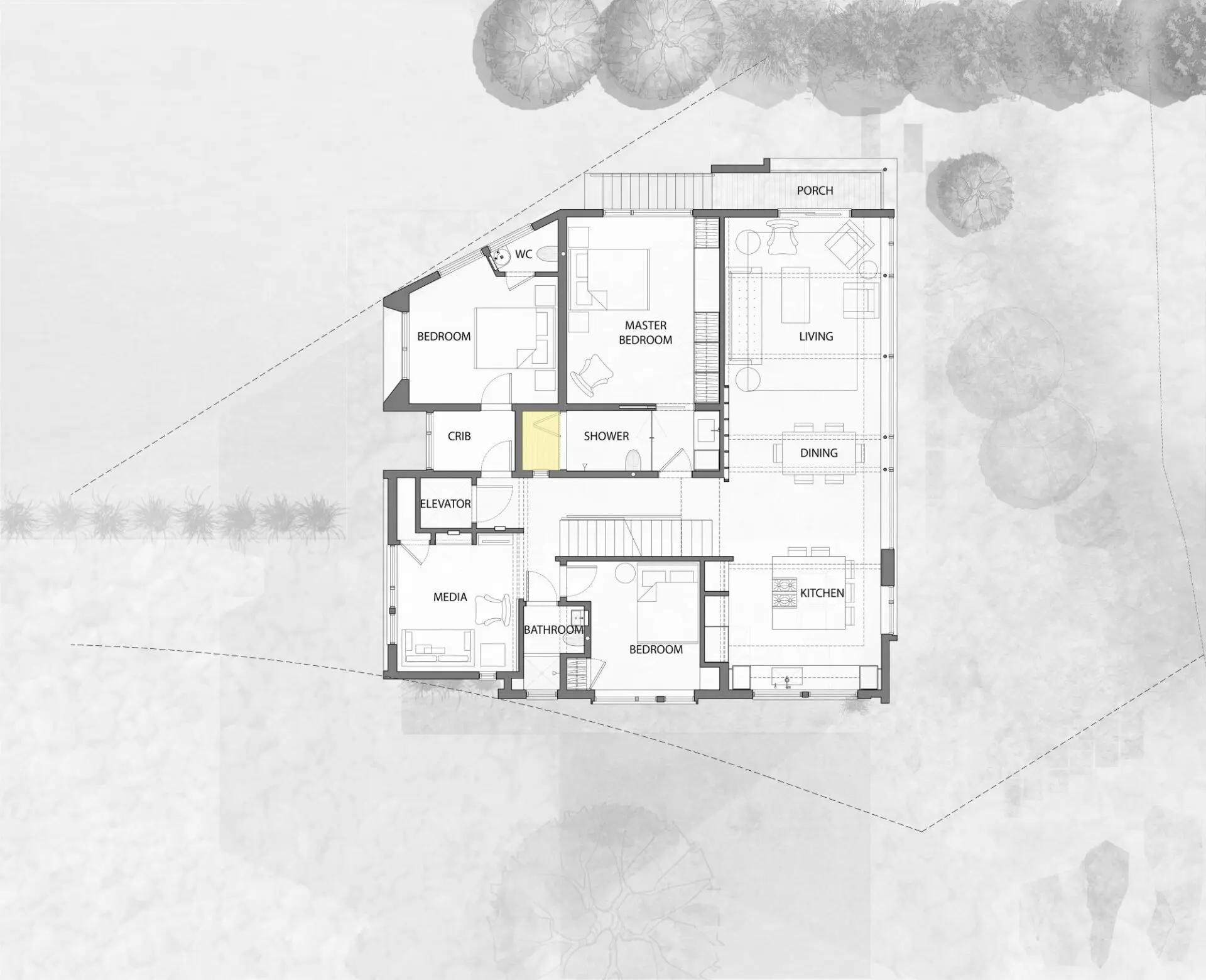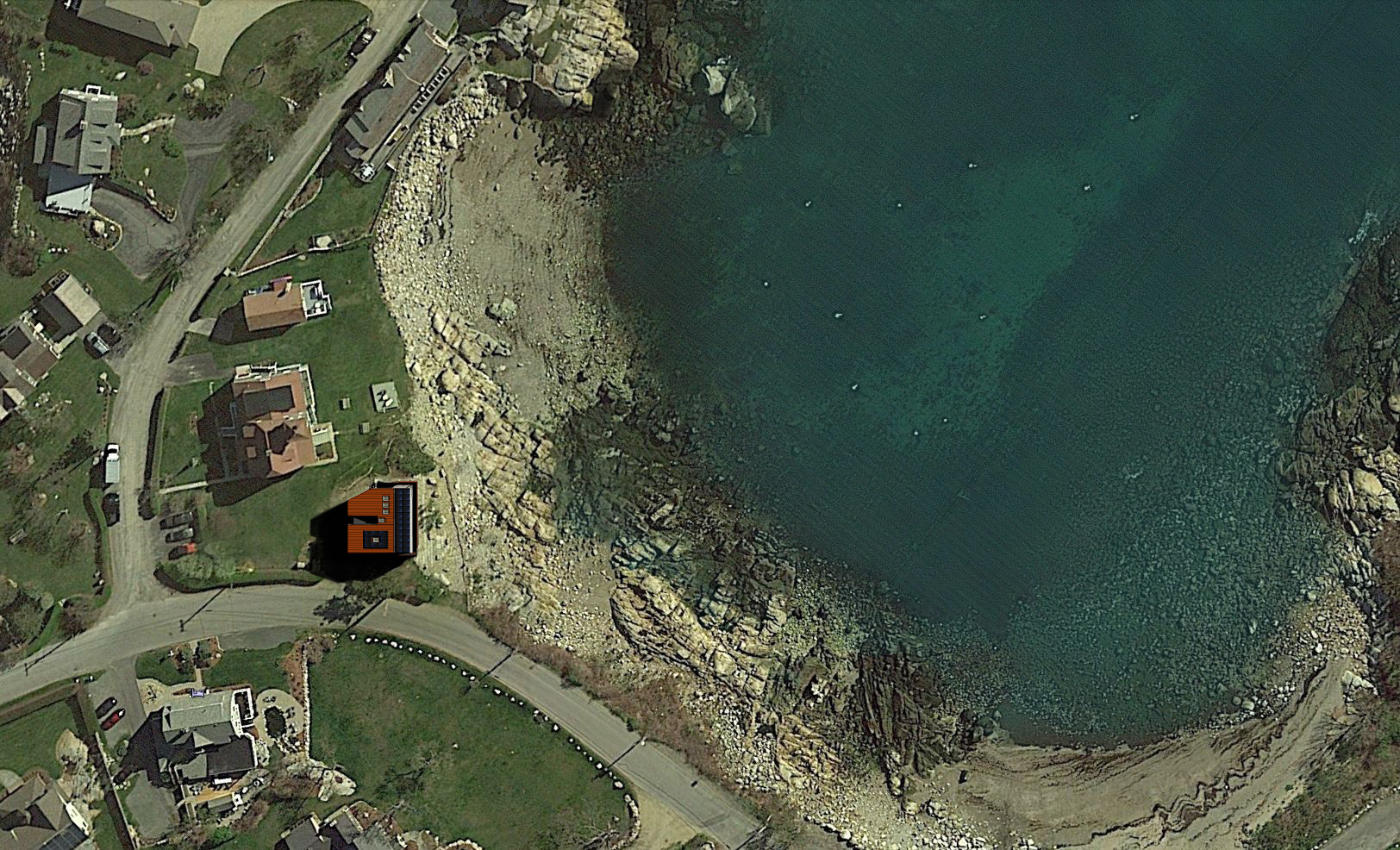After splitting the year between a large apartment in South Boston and a house in Key West, our clients decided to downsize and move out of the city proper. They fell in love with a Gambrel-roofed fixer upper on the…
This compact, wheelchair-friendly seaside getaway serves three generations in 2200 SF of indoor and 800 SF of outdoor living space, designed to exceed local Conservation Commission objectives. We raised a pre-existing foundation and incorporated a building integrated photovoltaic system (BIPV) that entirely offsets the home’s energy needs and selected copper and cedar exterior finishes that would patina over time, blending with the rocky peninsula of the home site.
The heart of this house is an elevator-accessible, window-lined space containing the kitchen, dining, and living areas. Six bedrooms spread over two levels, with one doubling as a TV room and another, offices. The main bathroom opens into a narrow courtyard, which transforms the primary shower into an indoor/outdoor spa and acts as a thermal chimney for the entire house.
The interior palette—white oak flooring, white-painted poplar walls, and white steel stairs and railing—offers a clean backdrop for primary-colored art and playful furnishings, as well as a thoughtful counterbalance to the dark exterior.
Raw concrete pilings serve a dual purpose—to elevate the house four feet beyond flood requirements and to create a spacious open-air living room with a cedar-clad ceiling. A 16-foot built-in steel and wood dining table is large enough for the entire extended family, and the home is surrounded by functional native plants and boulders that reinforce the site against storms.
Location
Rockport, MA
Services
Completion
2016
Architectural Team
William T. Ruhl, FAIA
Nerijus Petrokas, LEED GA
Jide Olanrewaju
Structural Engineer
Richmond So Engineers
General Contractor
Skinner & Watkins Inc.
Photography
Chris Becker Photo

