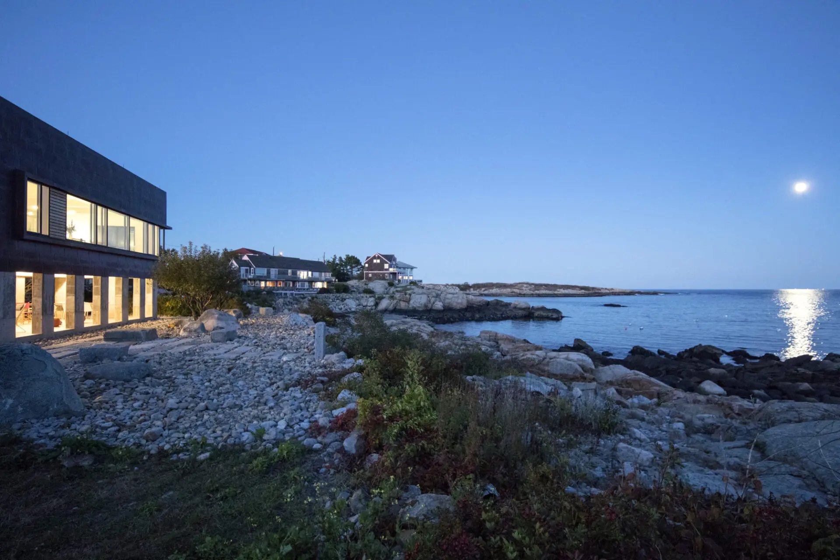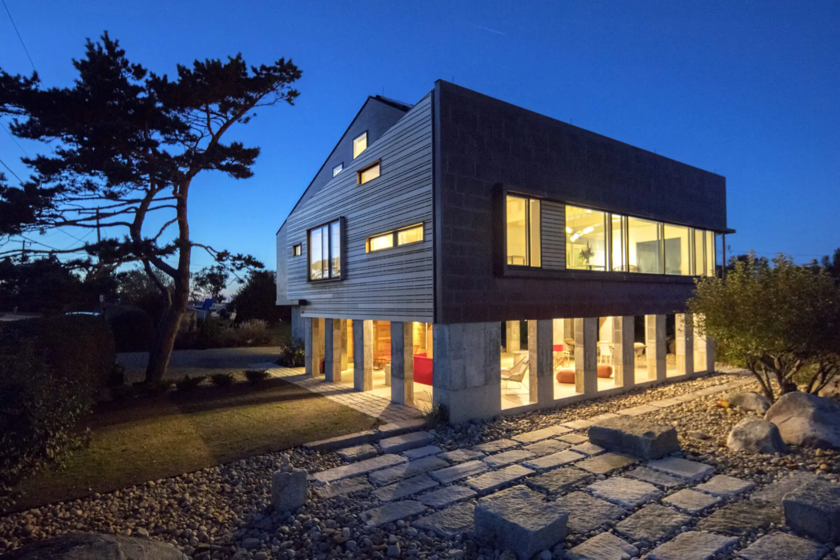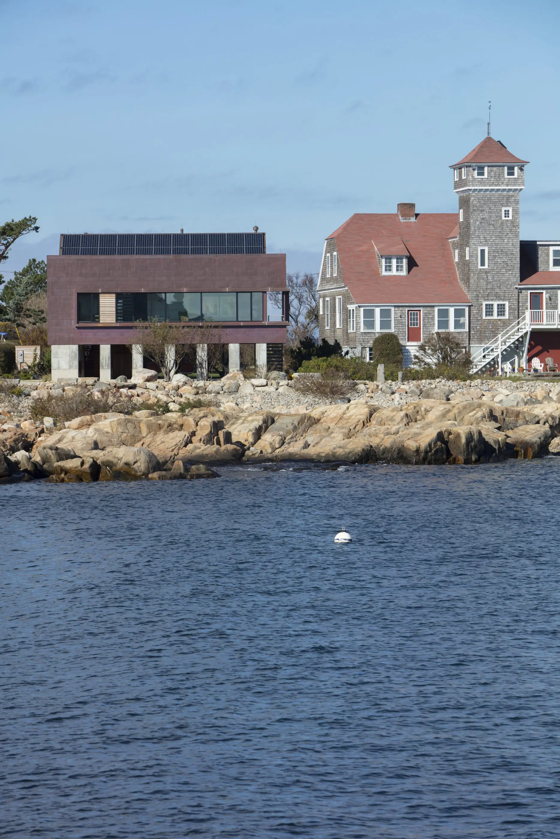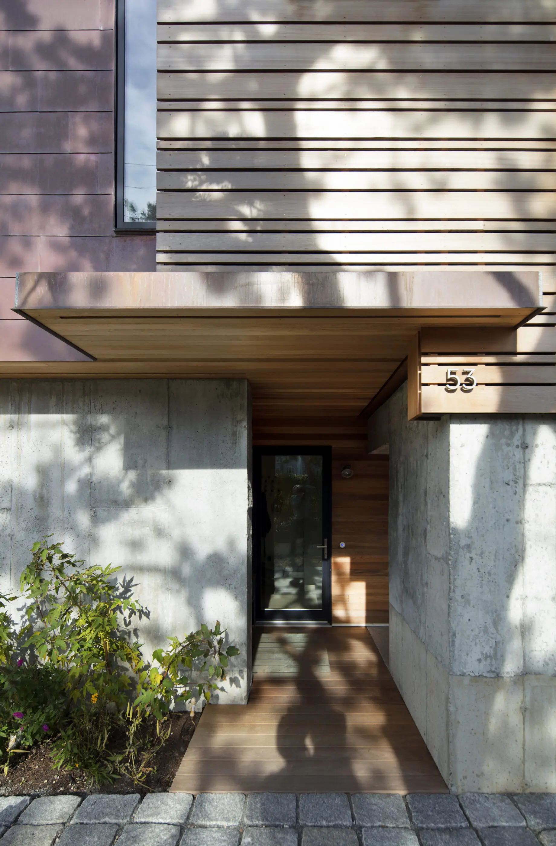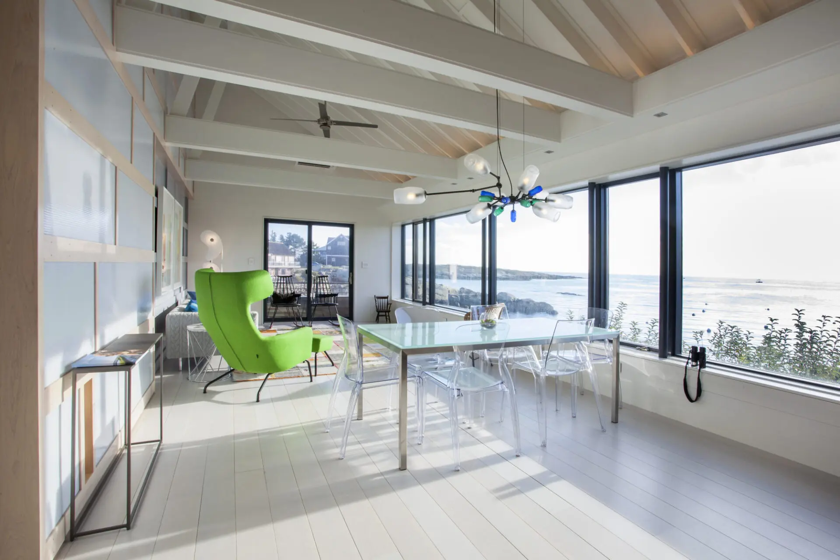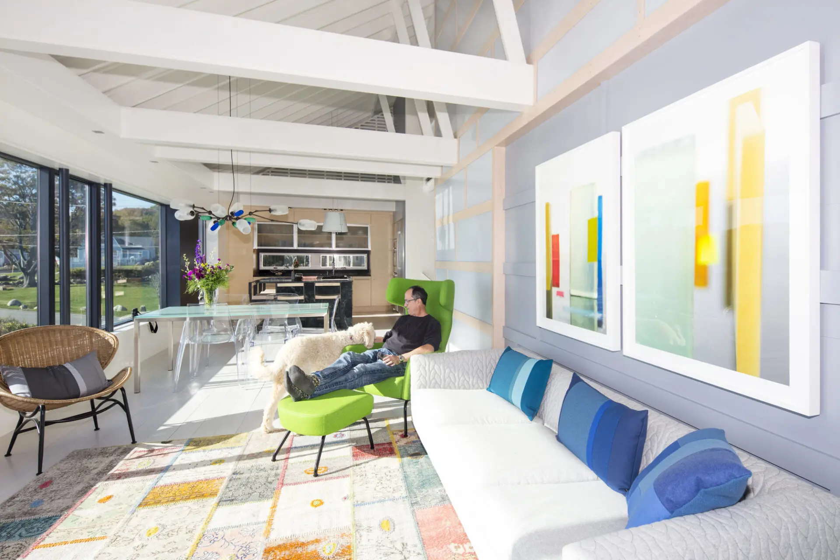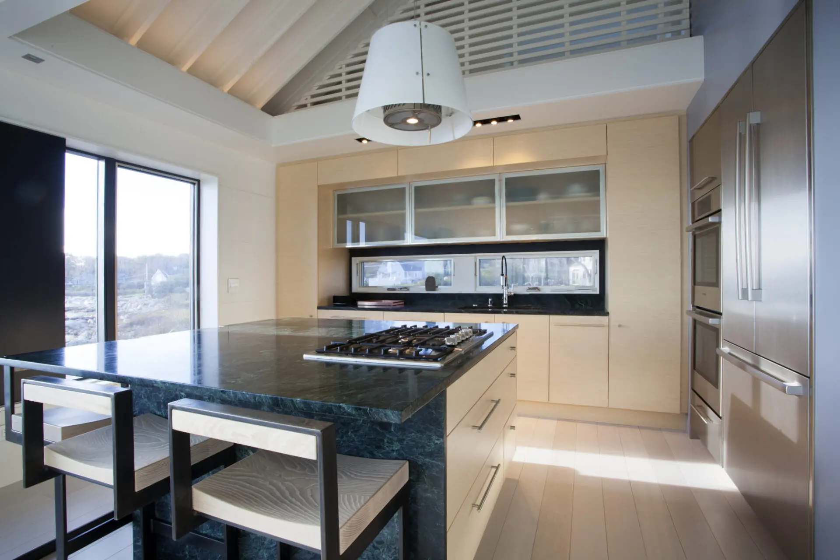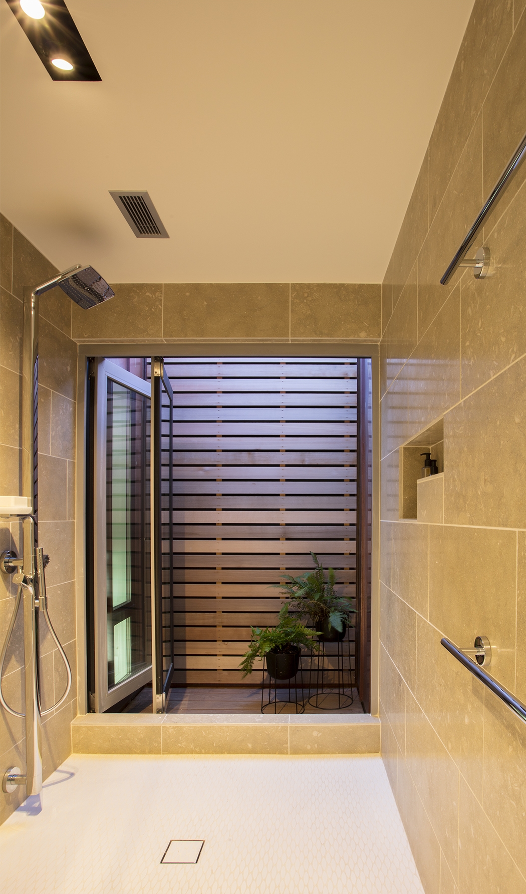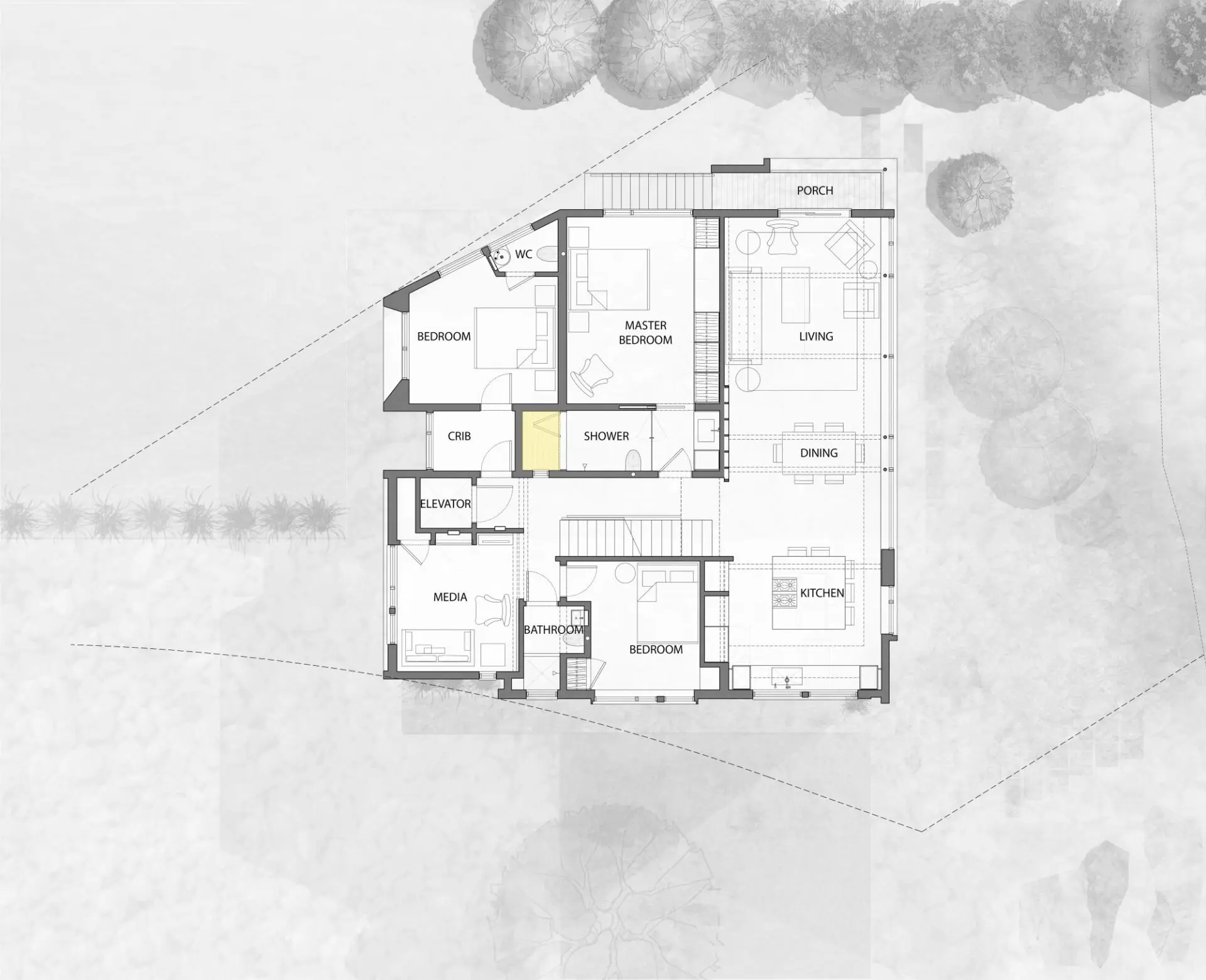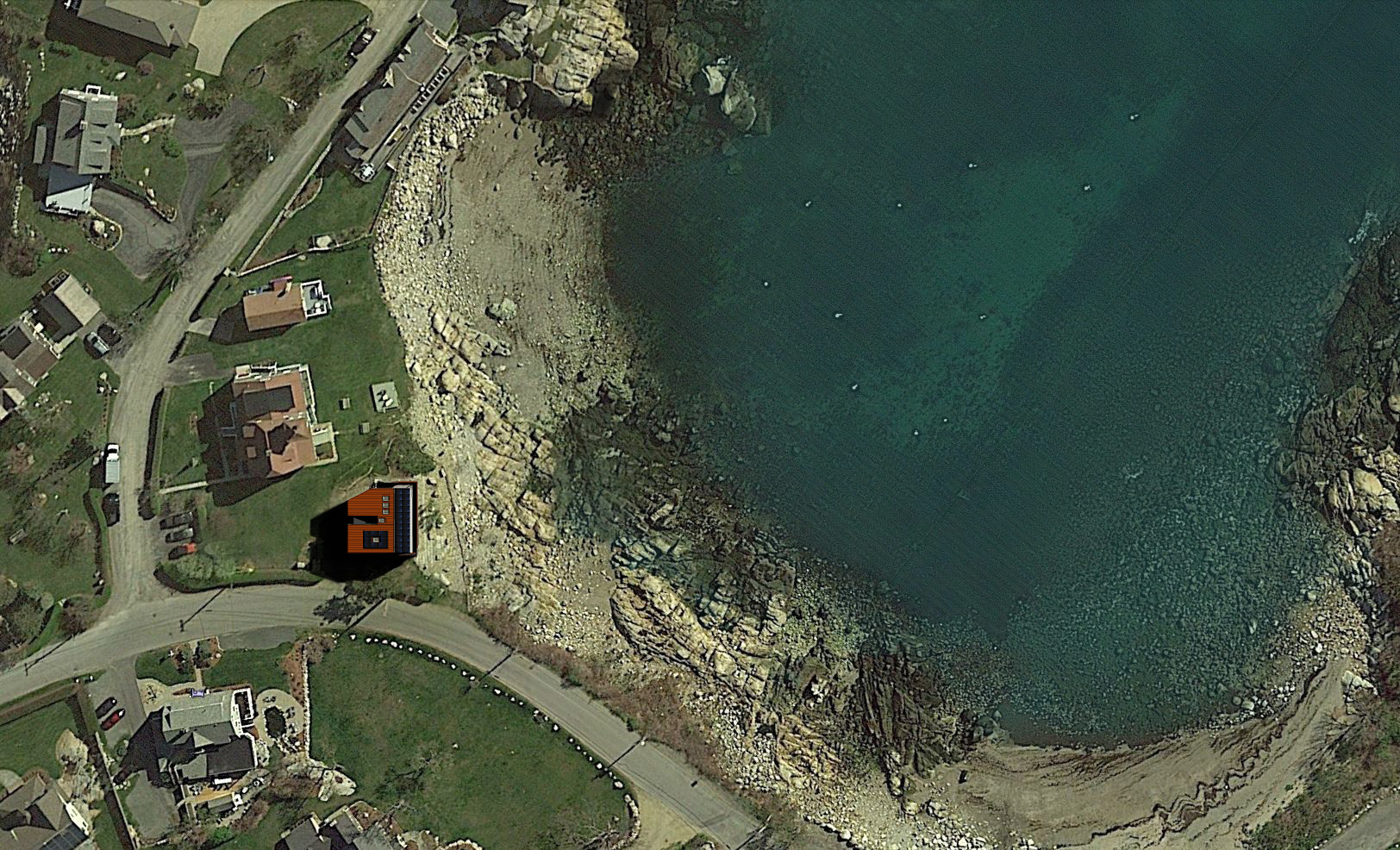HISTORIC RENOVATION WITH A TWIST IN BROOKLINE A Boston family, in search of more living space, discovered a stately Jacobethan-influenced home on Brookline’s historic Fisher Hill. While checking most of the boxes for the family, the home had several design…
Gap Cove House - Modern Coastal Home Built to Withstand Rising Tides
Tucked into the coast of Rockport, Massachusetts, this compact, wheelchair-accessible beach house was thoughtfully designed to serve three generations under one roof—while also honoring the town’s environmental commitments. Encompassing 2,200 square feet of interior space and an additional 800 square feet of porch, the home is more than just a retreat; it’s a model of resilient, responsible design. The team at RUHL | JAHNES set out not merely to meet the Rockport Conservation Commission’s standards, but to surpass them—crafting a dwelling that harmonizes with the natural landscape and stands ready to weather the evolving demands of a shifting shoreline.


By raising a pre-existing foundation and incorporating a building-integrated photovoltaic system (BIPV), we entirely offset the home's energy needs. Locally known as the “Copper House,” our home design team selected copper and cedar exterior finishes that would patina over time, blending with the rocky peninsula of the home site.
Raw concrete pilings also served a dual purpose—to elevate the house four feet beyond flood requirements and to create a spacious open-air living room with a cedar-clad ceiling. A 16-foot built-in steel and wood dining table is large enough for the entire extended family, and the home is surrounded by functional native plants and boulders that reinforce the site against storms.

Utilizing Thoughtful, Modern Features To Create A Comfortable Family Home
To create the current Gap Cove residence, the design team stripped down the framework of its former 10-year-old prefab structure, elevating it into a coastal home that honors its original sense of place. Through carefully integrated sustainable architecture strategies and accessibility upgrades, the reimagined home now offers greater resilience against rising sea levels, a wheelchair-friendly layout, and expanded living space tailored to the comfort and needs of its multigenerational occupants.
The heart of this house is an elevator-accessible, window-lined space containing the kitchen, dining, and living areas. Six bedrooms are spread over two levels, with one doubling as a TV room and another, offices. The main bathroom opens into a narrow courtyard, which transforms the primary shower into an indoor/outdoor spa and acts as a thermal chimney for the entire house.
The interior palette—white oak flooring, white-painted poplar walls, and white steel stairs and railing—offers a clean backdrop for primary-colored art and playful furnishings, as well as a thoughtful counterbalance to the dark exterior.


Where Legacy Meets Longevity in Residential Design
In this age of rising sea levels and palatial homes dominating coastal towns and their fragile ecosystems, the Gap Cove House stands out with its compact yet resilient form. Using materials that naturally age, the home will naturally begin to blend into the lichen-covered rocks anchoring the home, and functional spaces will continue to serve this family for decades to come


Location
Rockport, MA
Services
Completion
2016
Architectural Team
William T. Ruhl, FAIA
Nerijus Petrokas, LEED GA
Jide Olanrewaju
Structural Engineer
Richmond So Engineers
General Contractor
Skinner & Watkins Inc.
Photography
Chris Becker Photo





