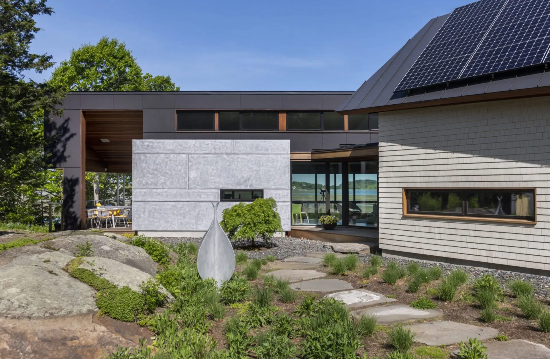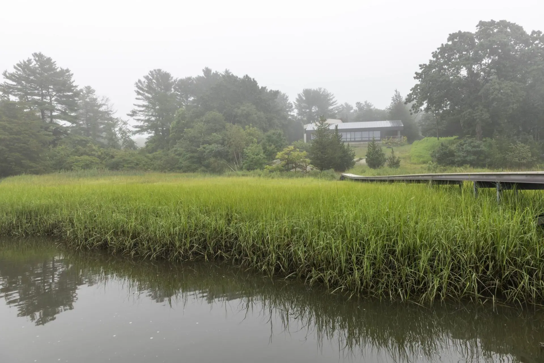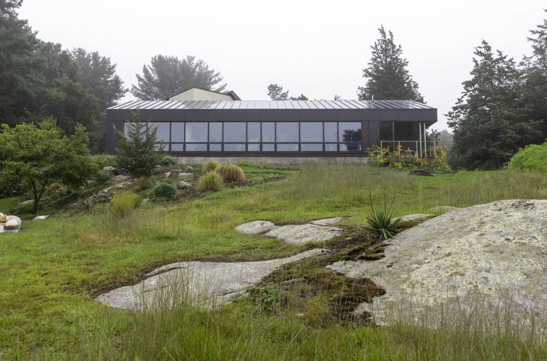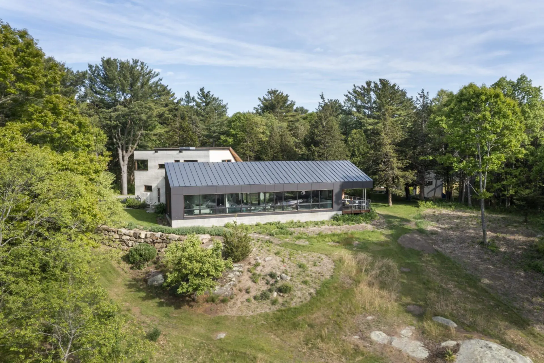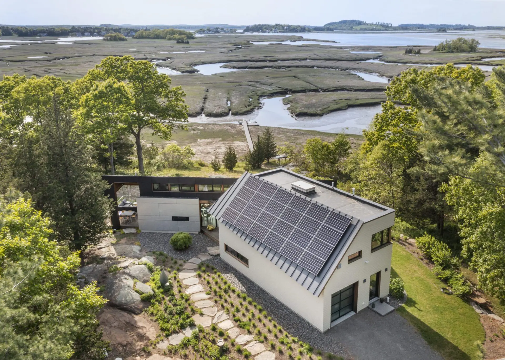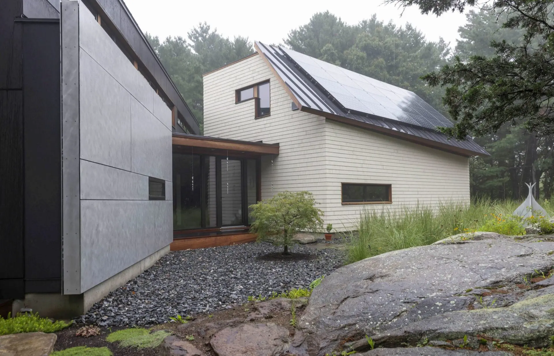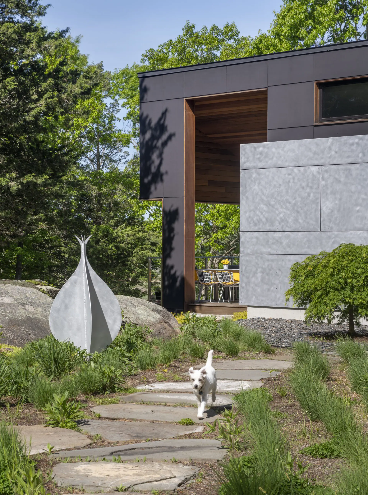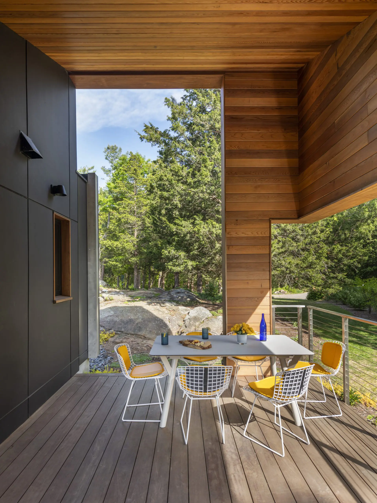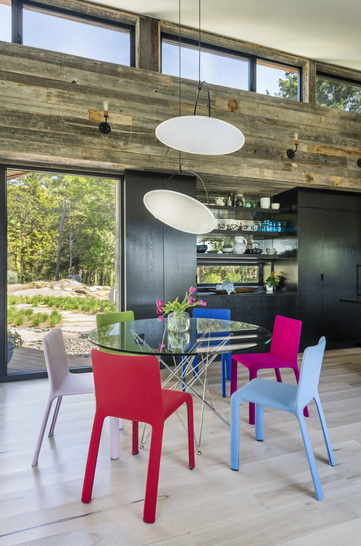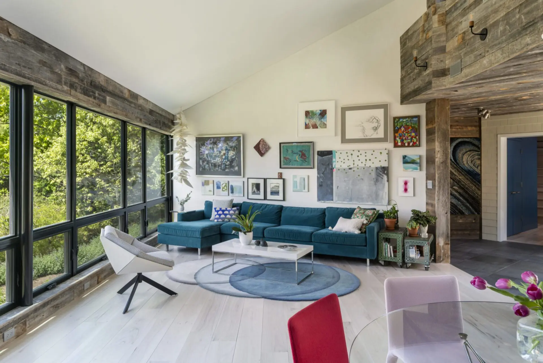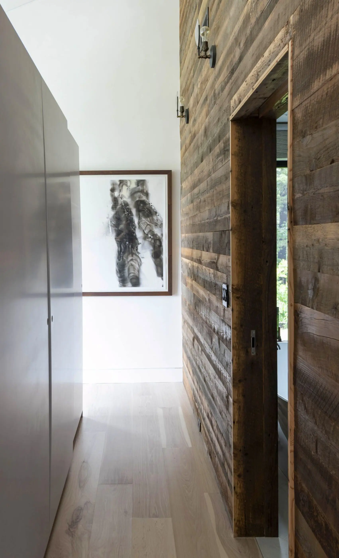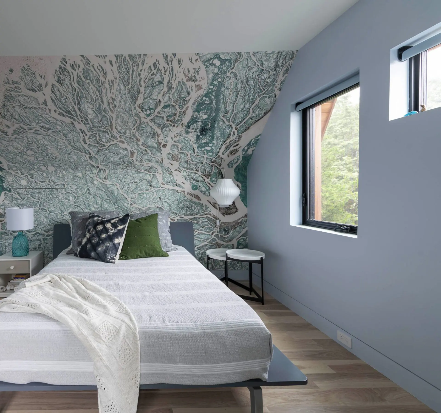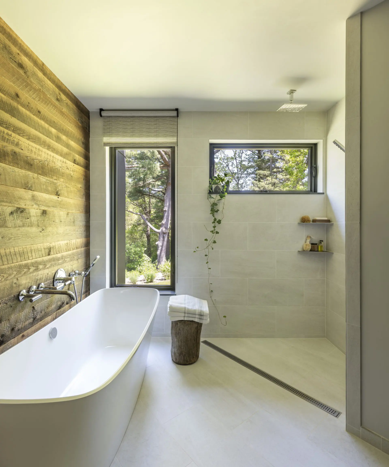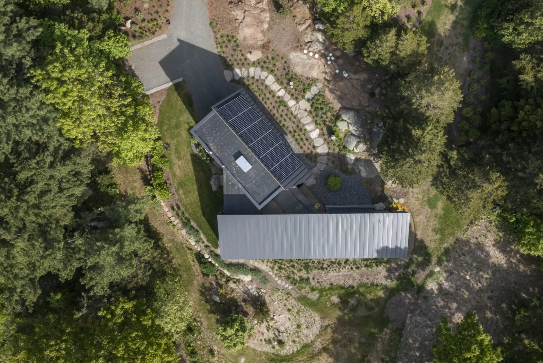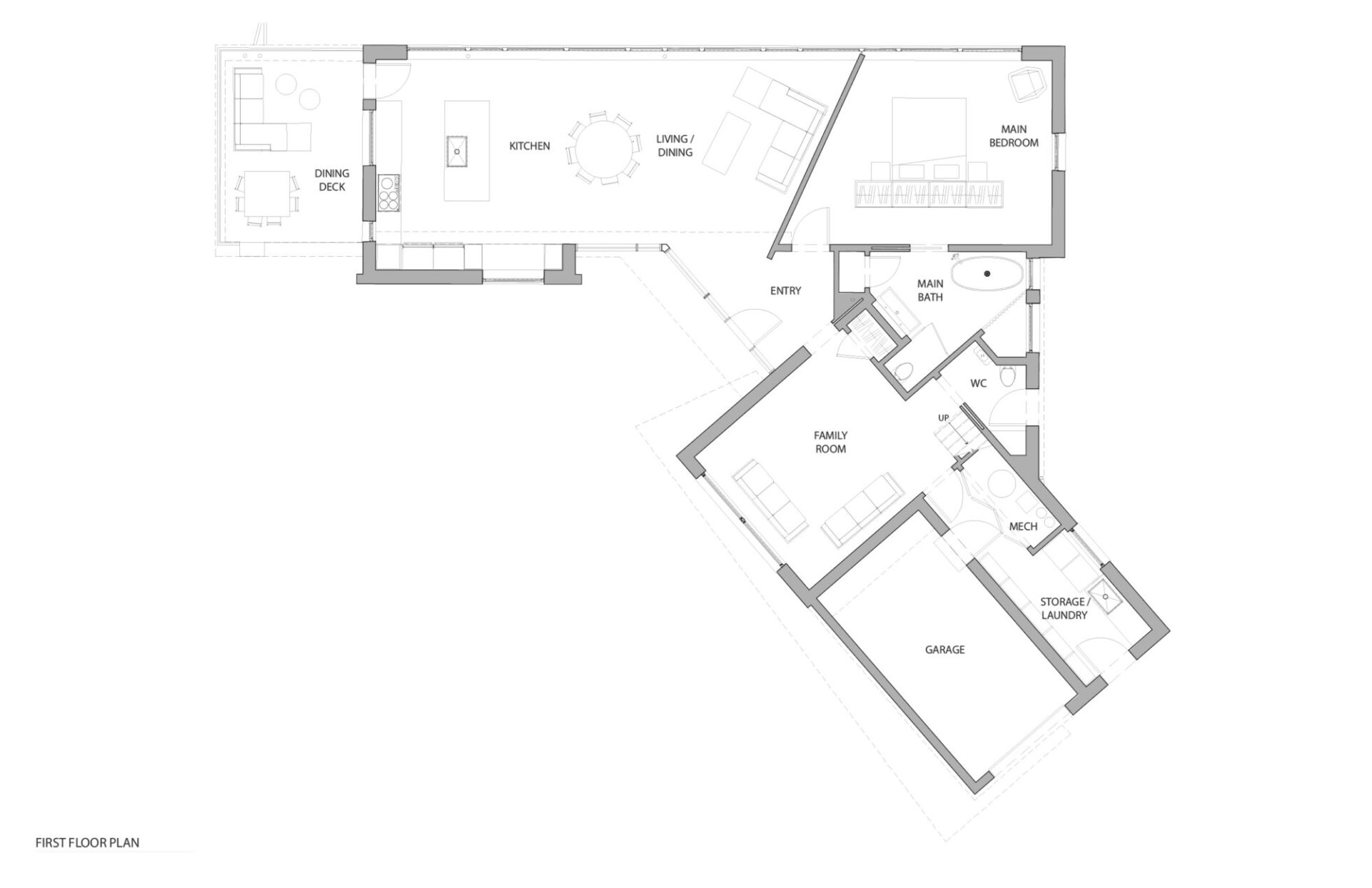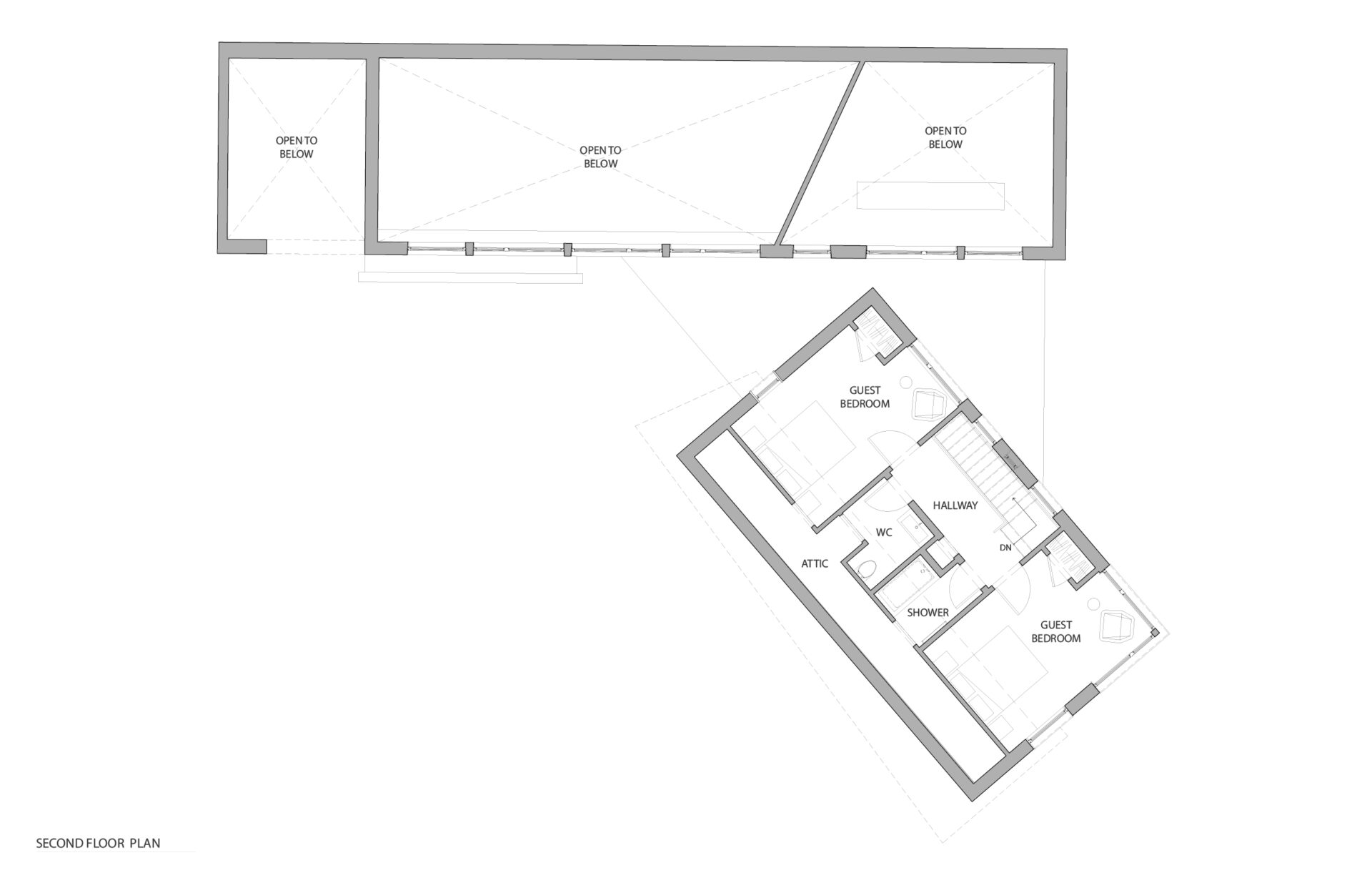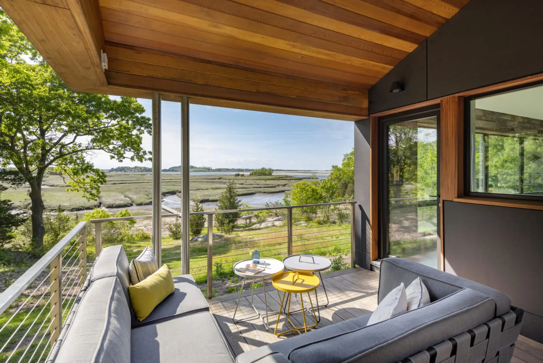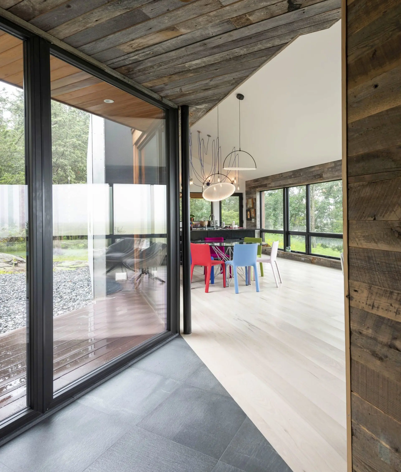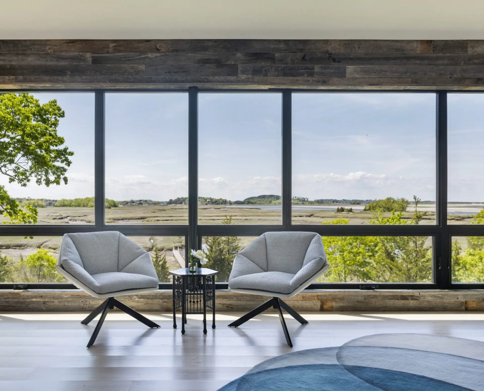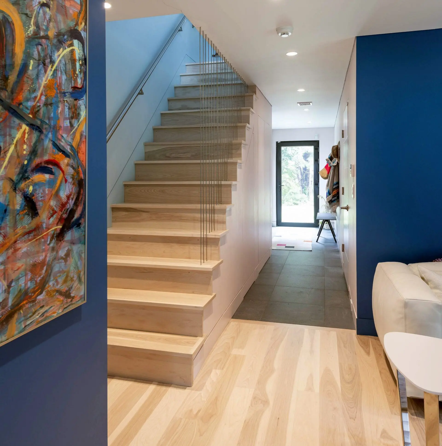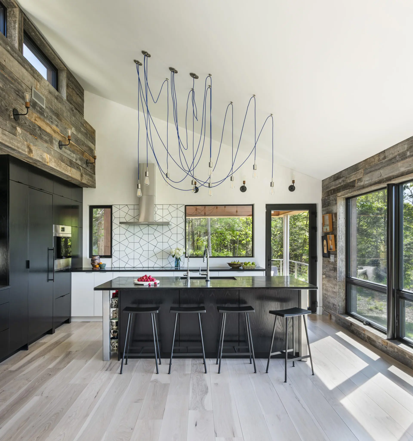After splitting the year between a large apartment in South Boston and a house in Key West, our clients decided to downsize and move out of the city proper. They fell in love with a Gambrel-roofed fixer upper on the…
An unassuming oasis on a heavily wooded lot, this 2236 SF net-positive home was designed to follow stringent wetlands regulations, maximize stunning views of Essex Bay, capitalize on solar heat, and generate enough power to fuel the space and the owners’ electric cars, with extra to contribute to the grid.
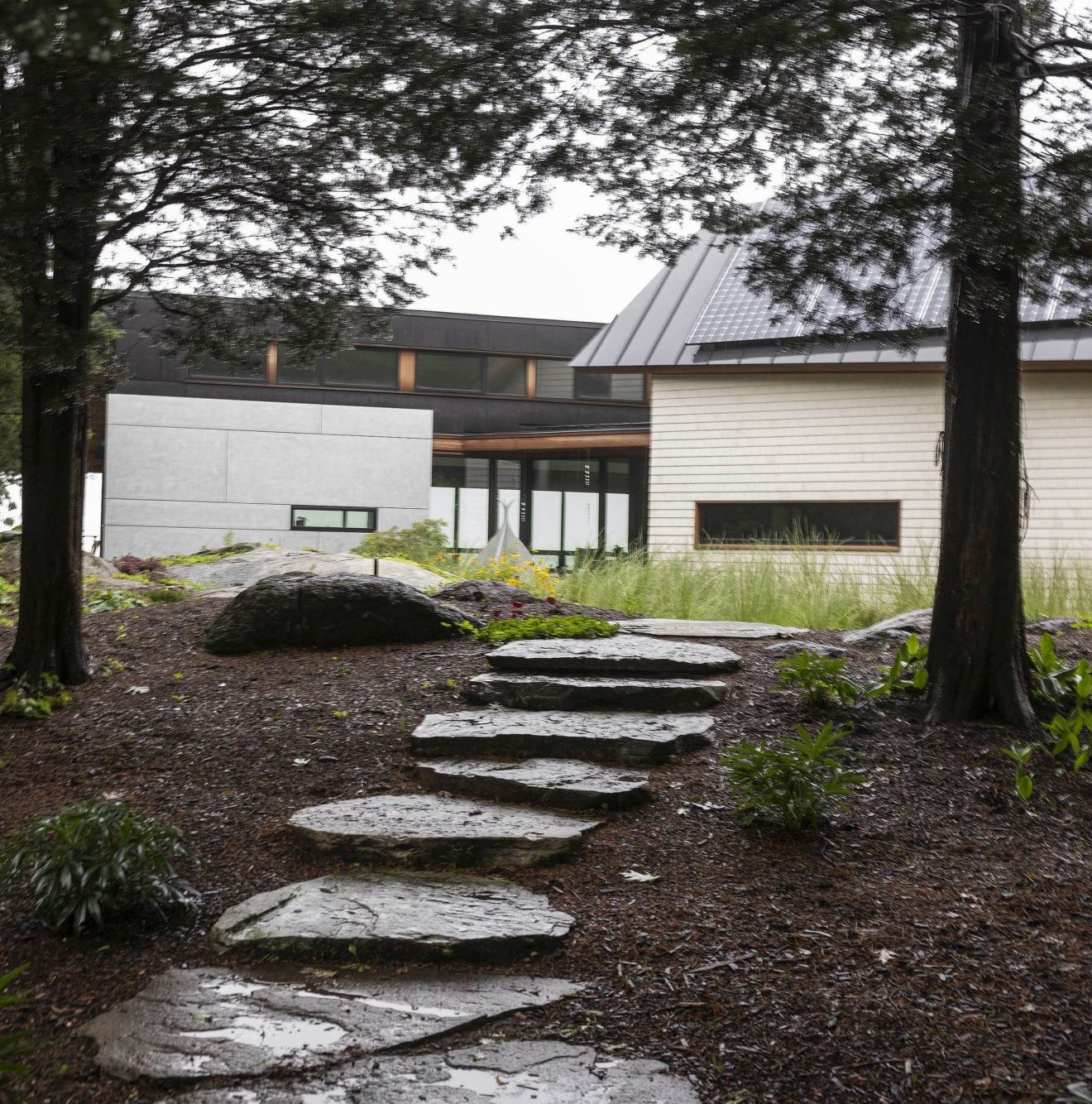
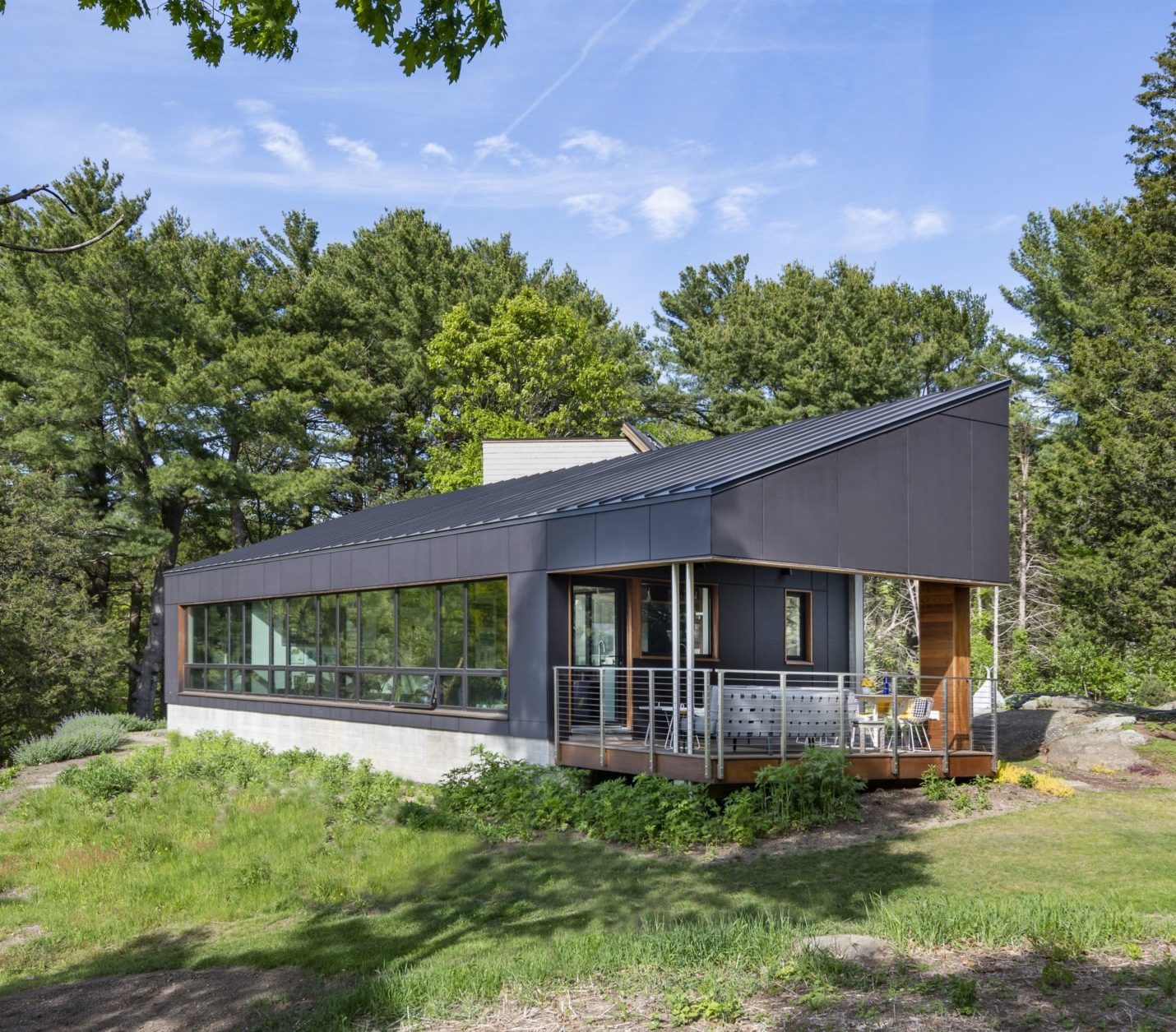
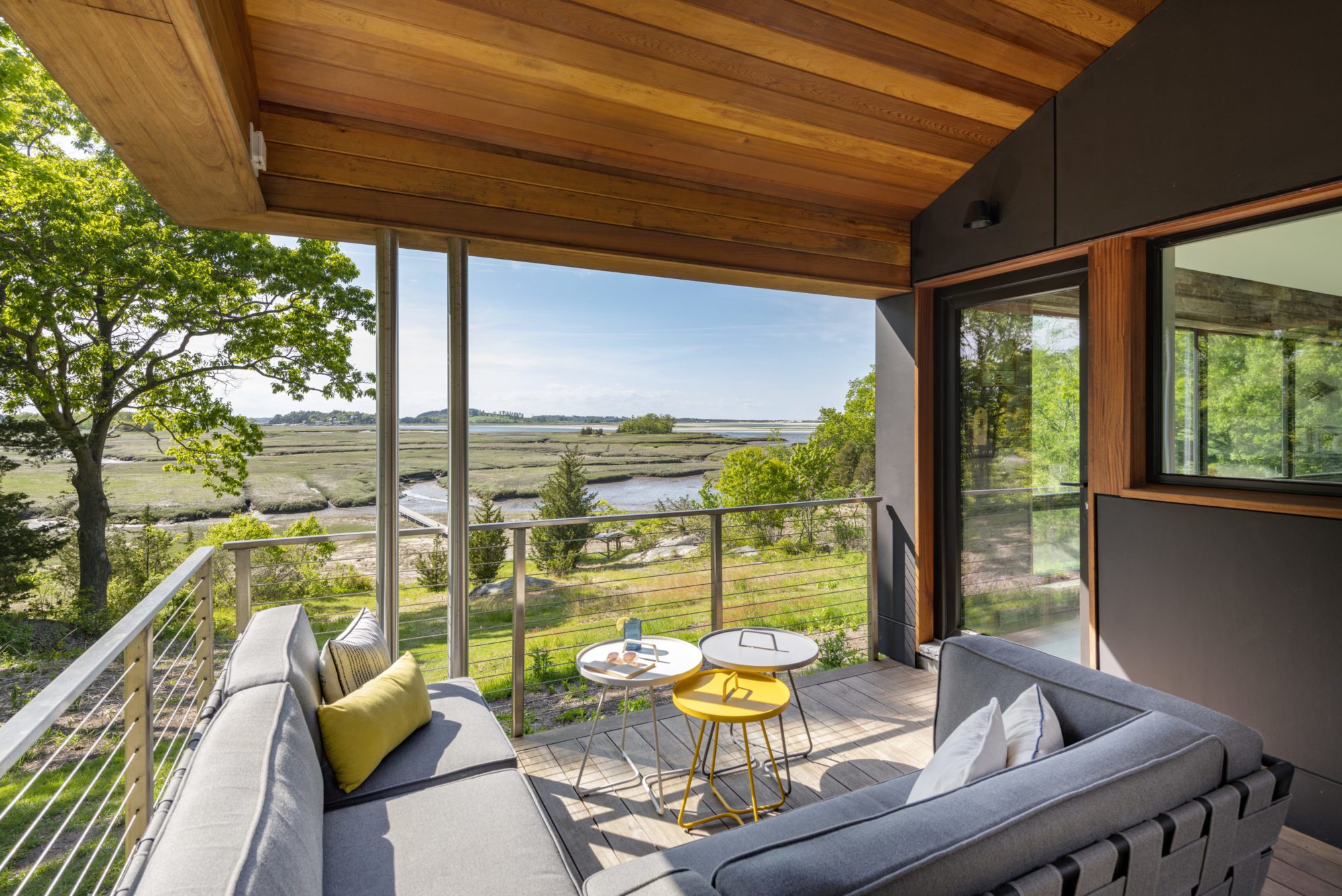
The house wraps around a dramatic rock formation that was unearthed after we removed an existing asphalt driveway. To integrate the house with its rough-hewn setting, we lowered the roof eaves and painted the bayside exterior black. The home’s rectangular main structure is entirely lined with windows and includes the primary living and sleeping space, as well as the kitchen, bar, and a covered porch with sunset views.
The main space is connected to a more intimate second section, via a triangular entry lined with raw shiplap walls and ceilings. This section includes a cozy, low-slung family room and two additional bedrooms. Each bedroom has an unconventional accent wall or panels with evocative nature motifs. Sculptural light fixtures, slanted ceilings, and an elegant primary bath with simple lines and rustic textures are some of the home’s standouts.
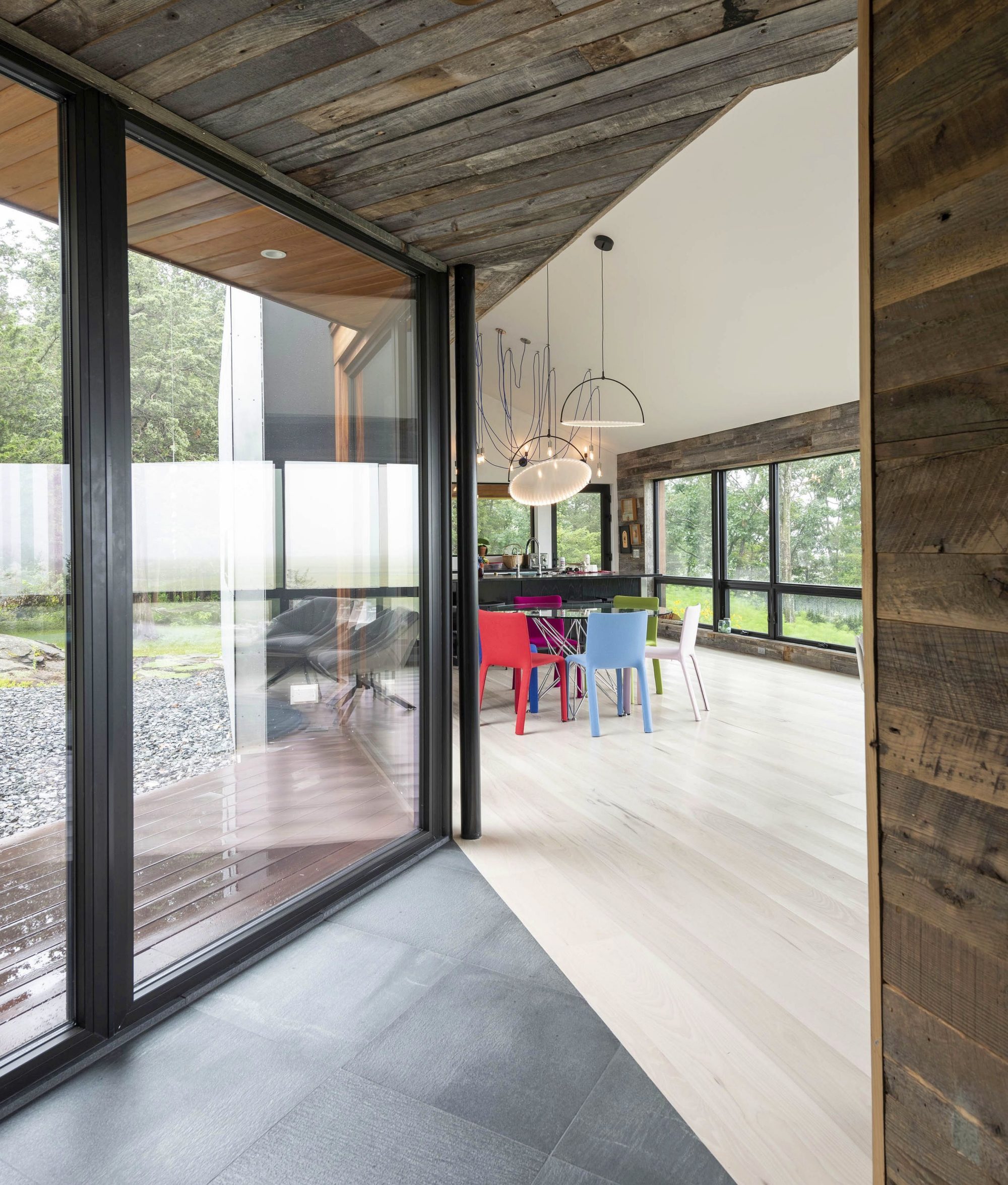
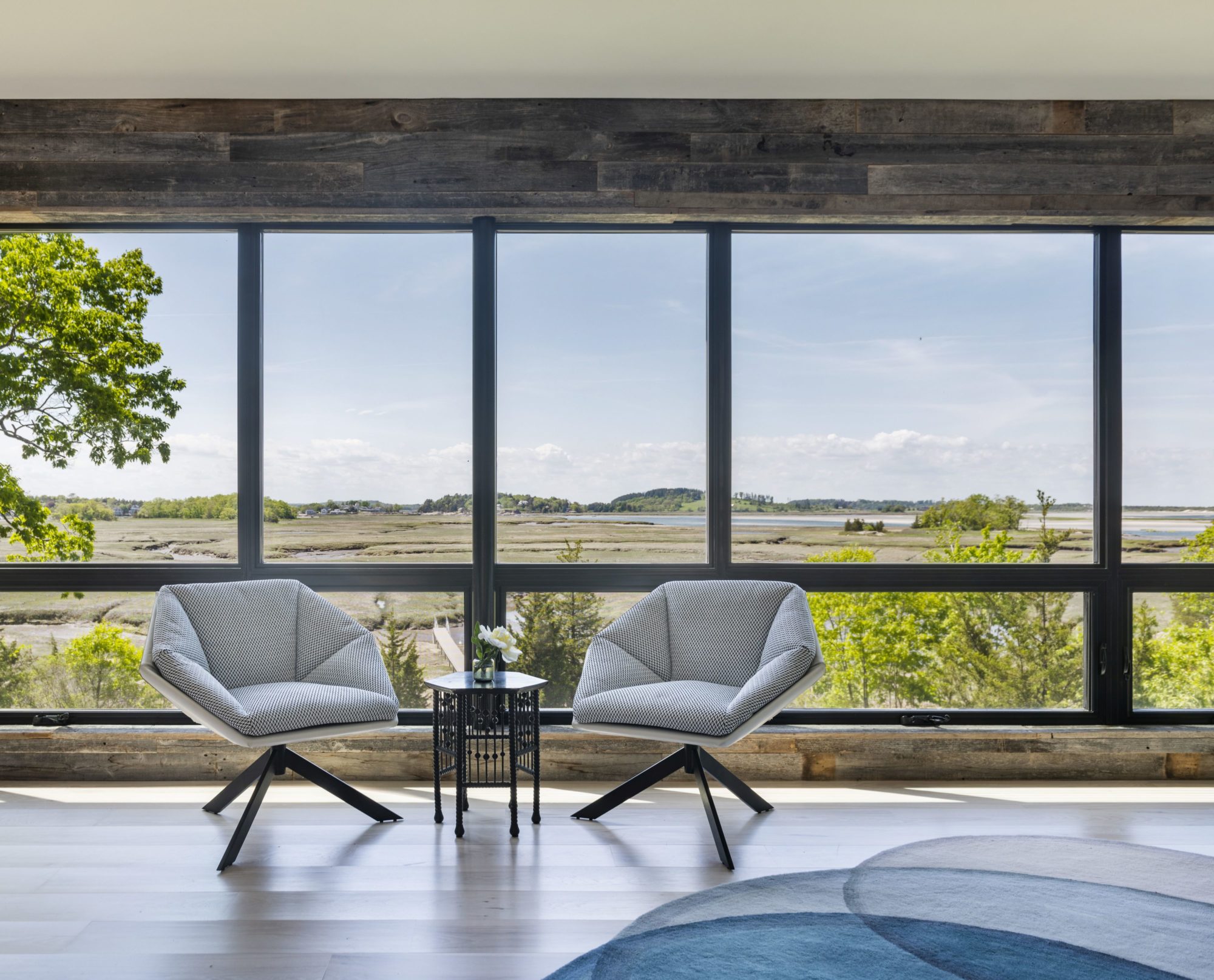
An asymmetrical design with shapes that visually echo each other, this entire project merges trademarks of modernism with the materials of the natural world, to create a space that brings the outdoors in and feels exciting yet uncluttered and refreshing.
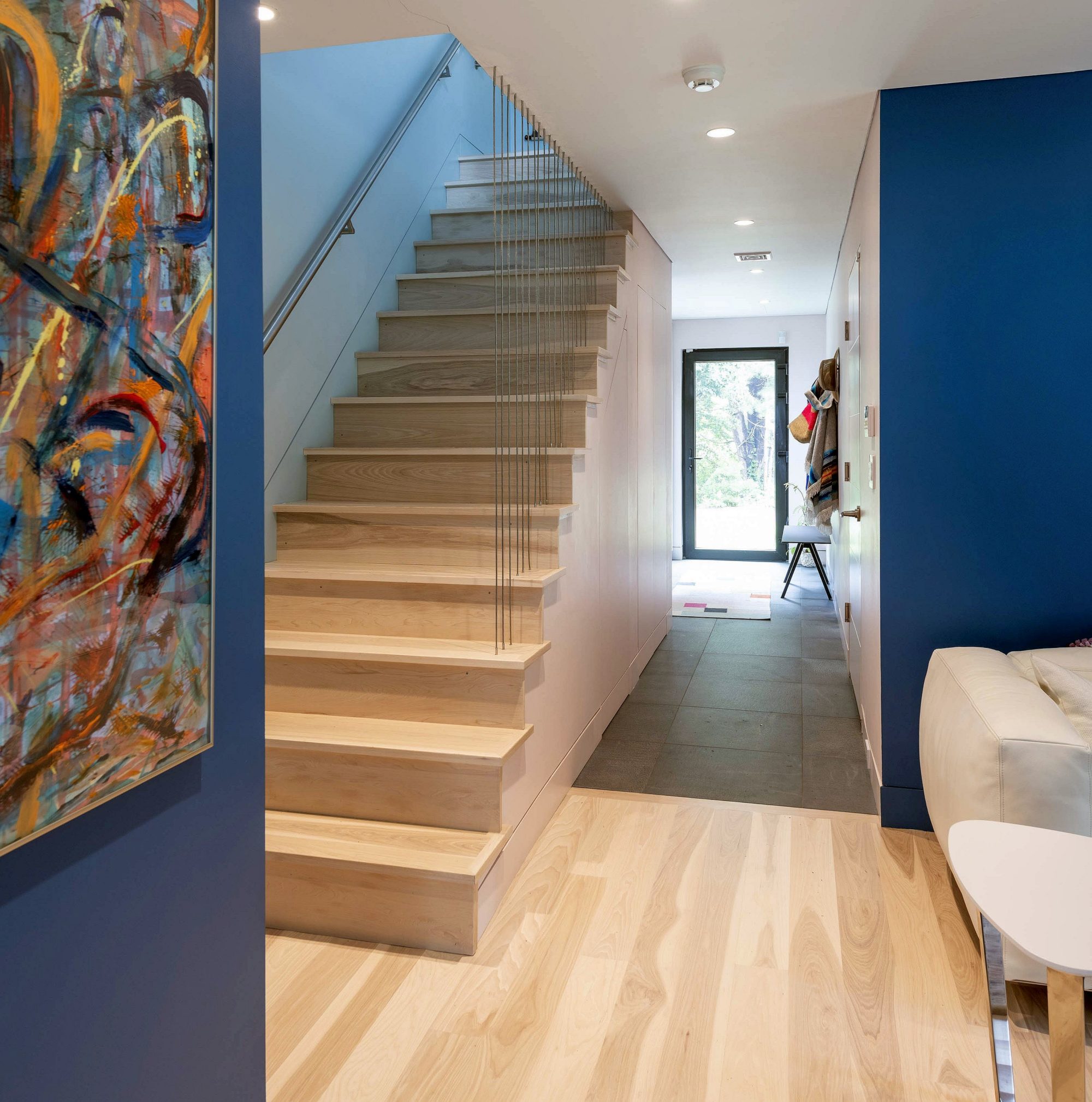
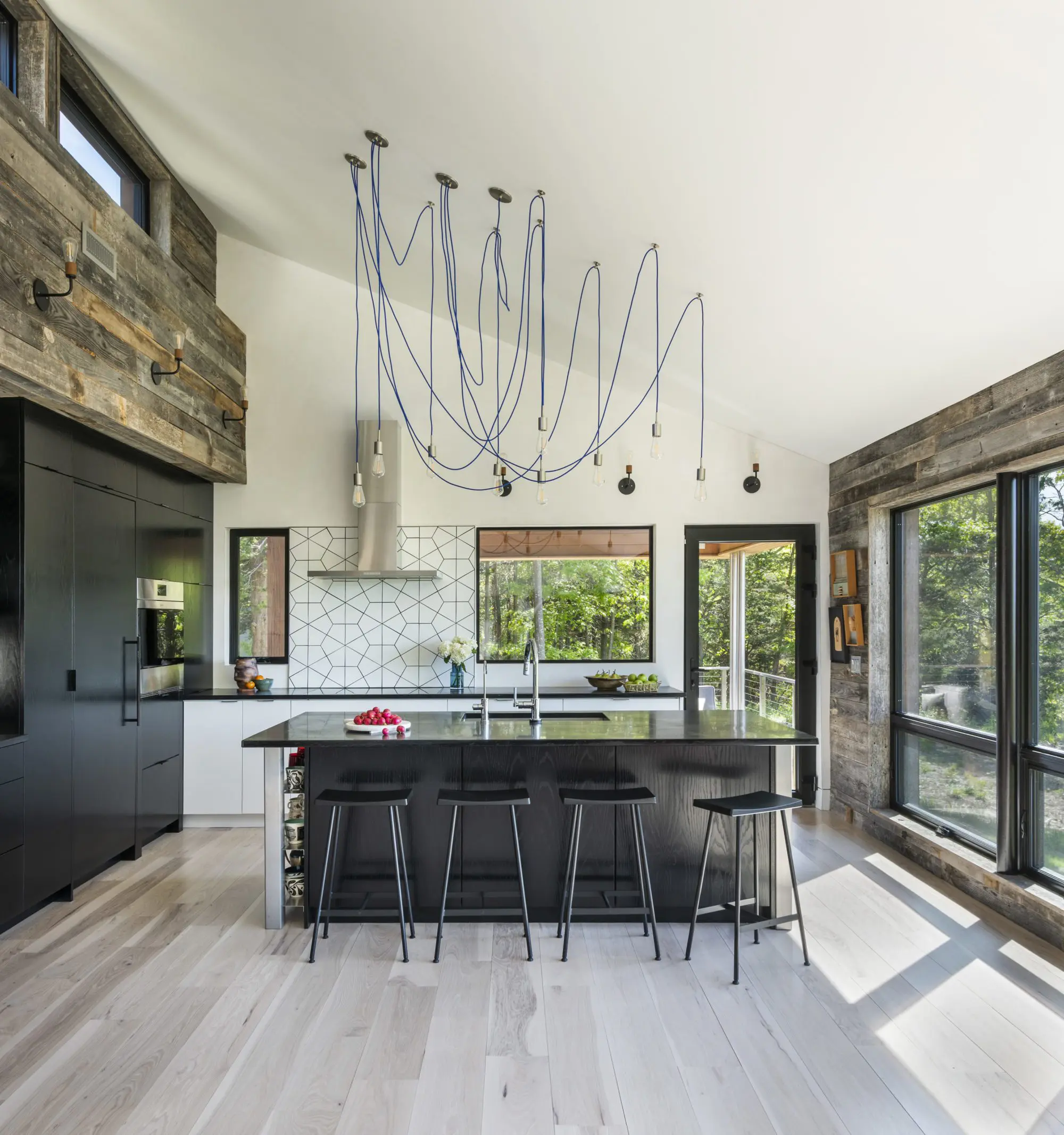
Location
Gloucester, MA
Services
Completion
2020
Architectural Team
William T. Ruhl, FAIA
Sandra A. Jahnes, AIA, LEED AP
Dustin Tisdale AIA
Caroline LaFleche
Shannon Sturm
Structural Engineer
LJO Engineering, LLC
HVAC Engineer
Jordan Goldman, Zero Energy
General Contractor
Jeff McMath
Landscape Design
Laura Gibson
Photography
© Nat Rea

