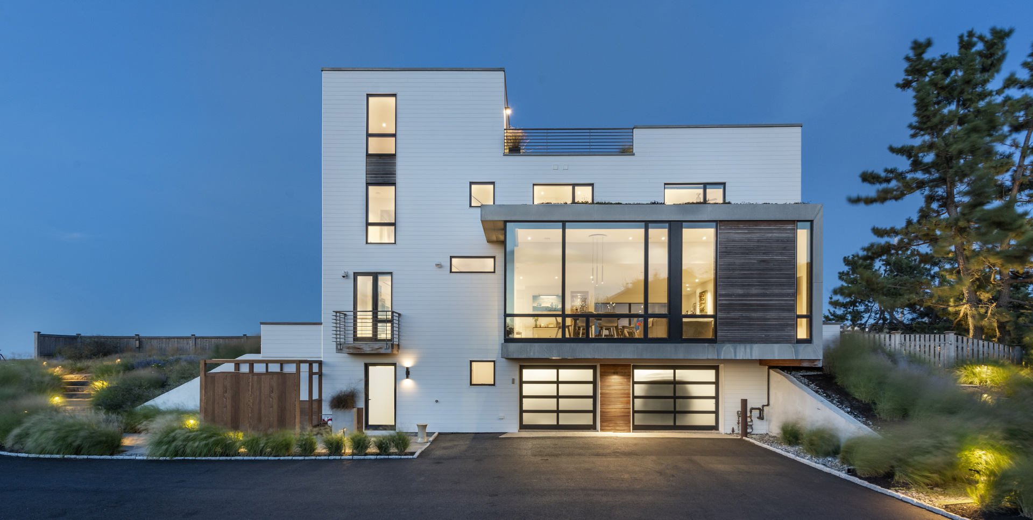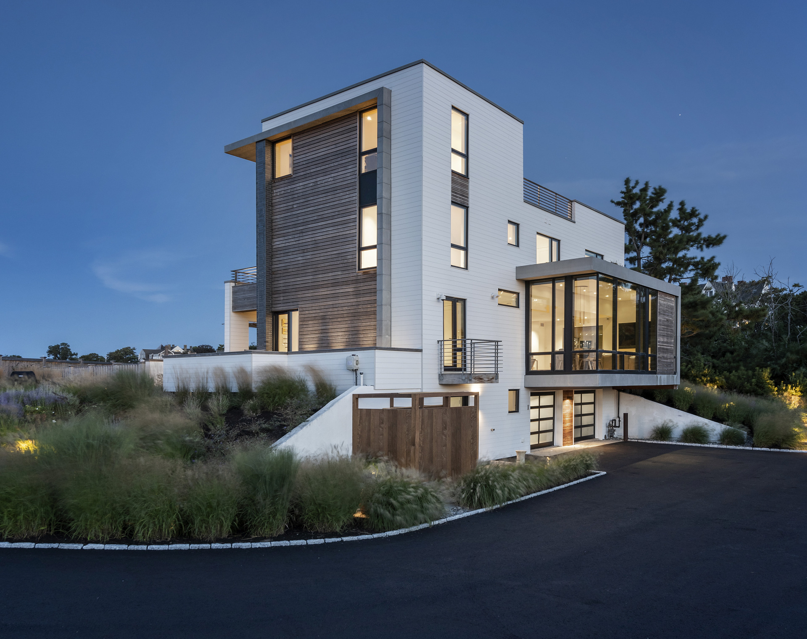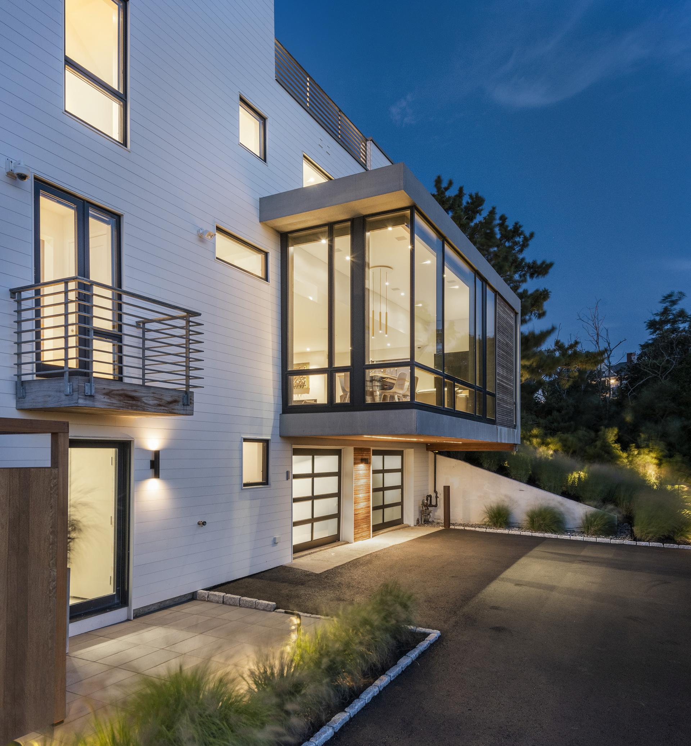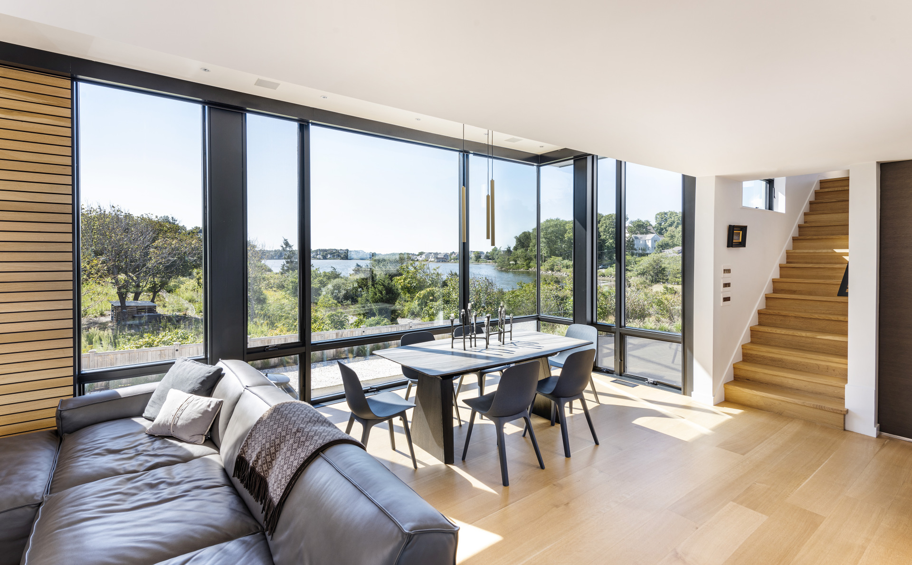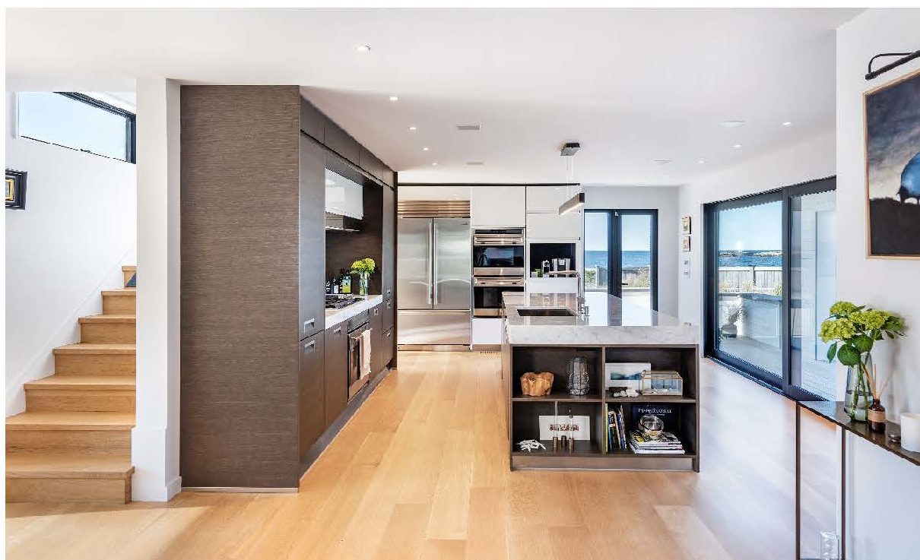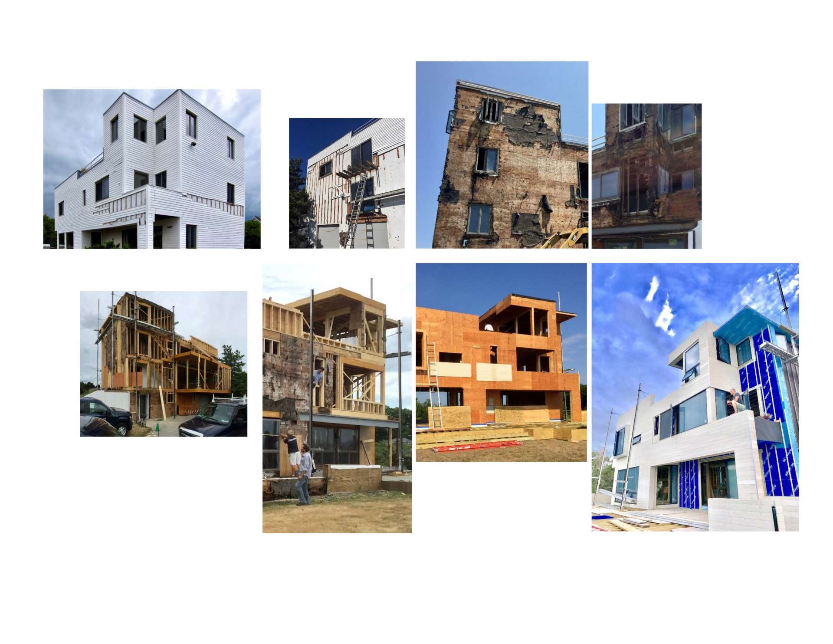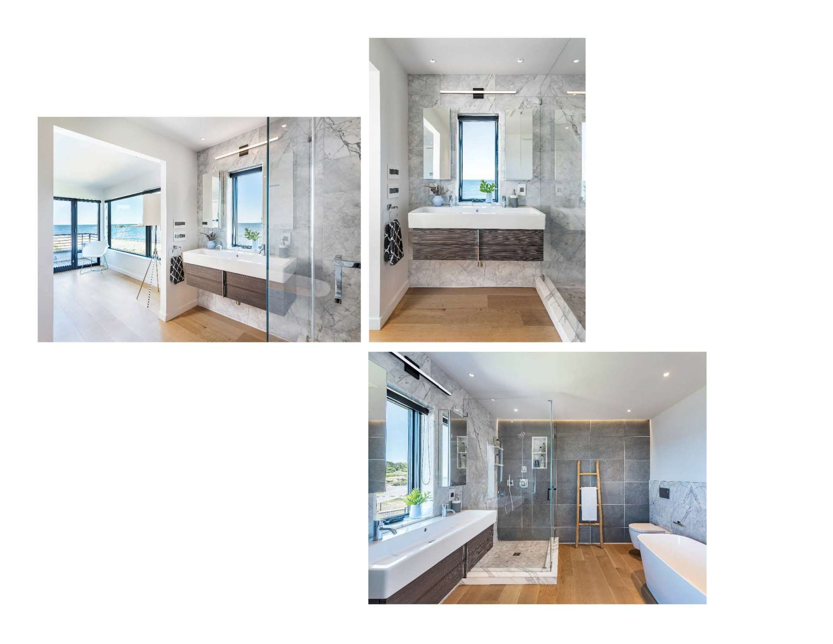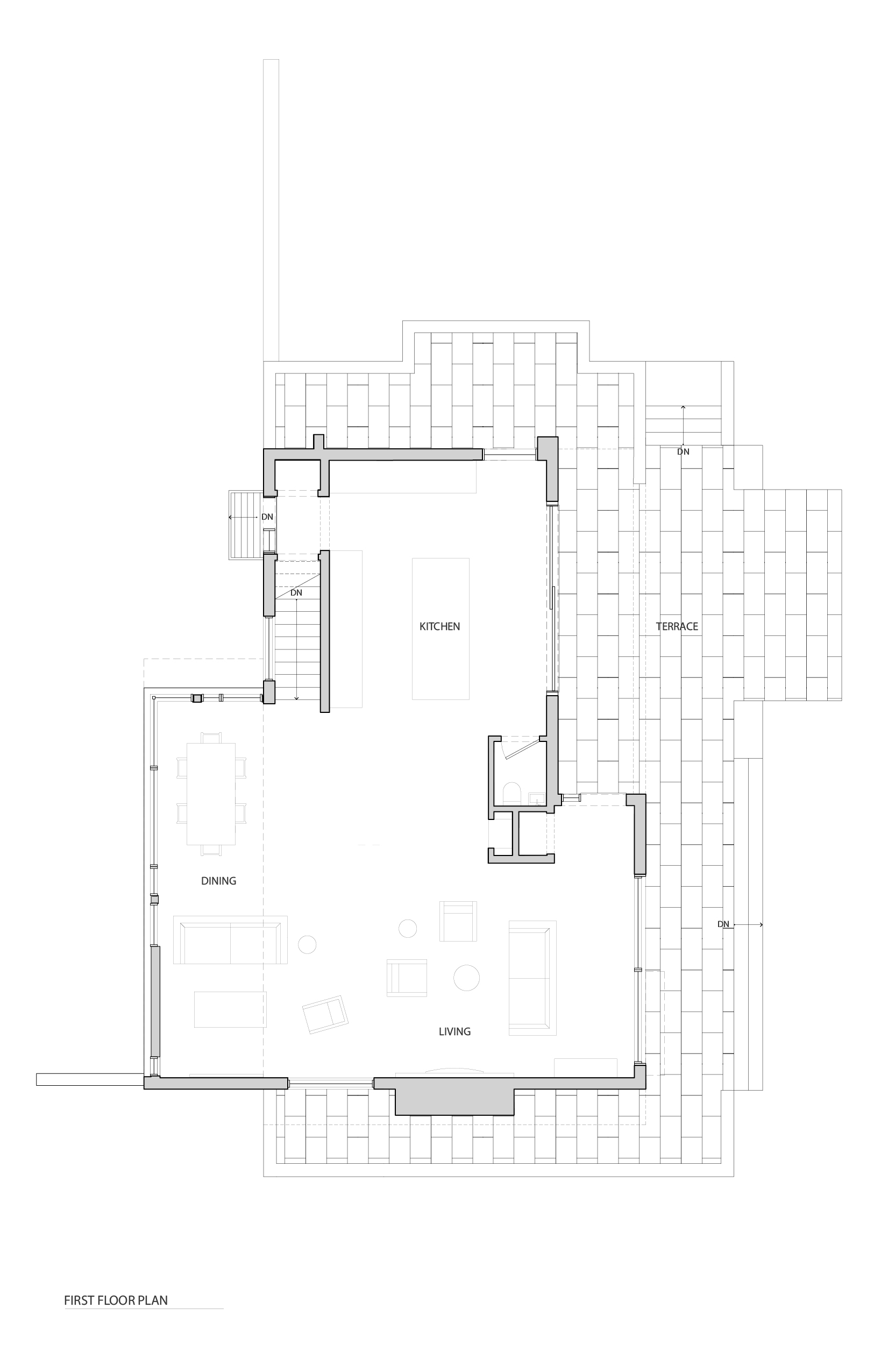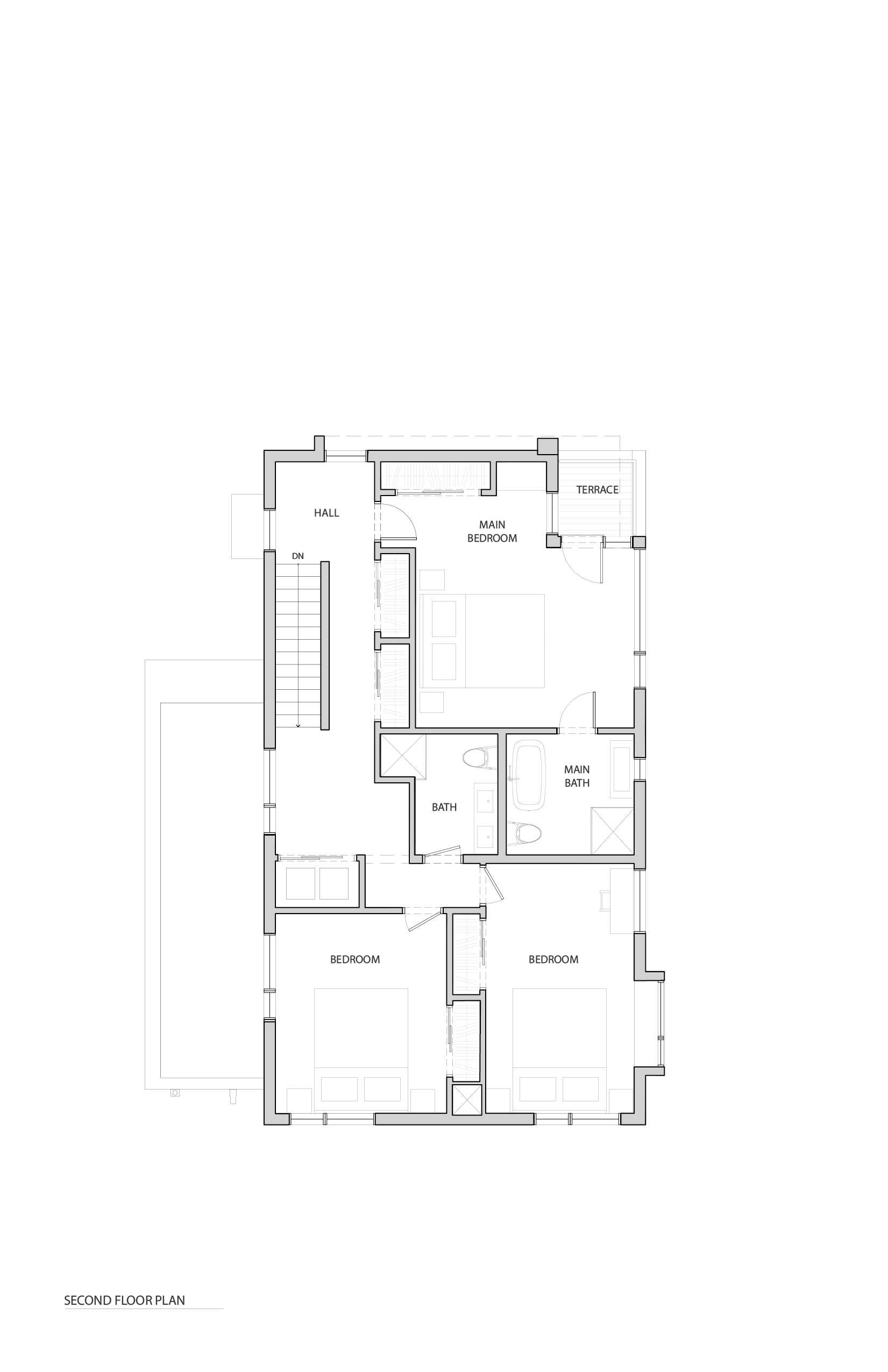After splitting the year between a large apartment in South Boston and a house in Key West, our clients decided to downsize and move out of the city proper. They fell in love with a Gambrel-roofed fixer upper on the…
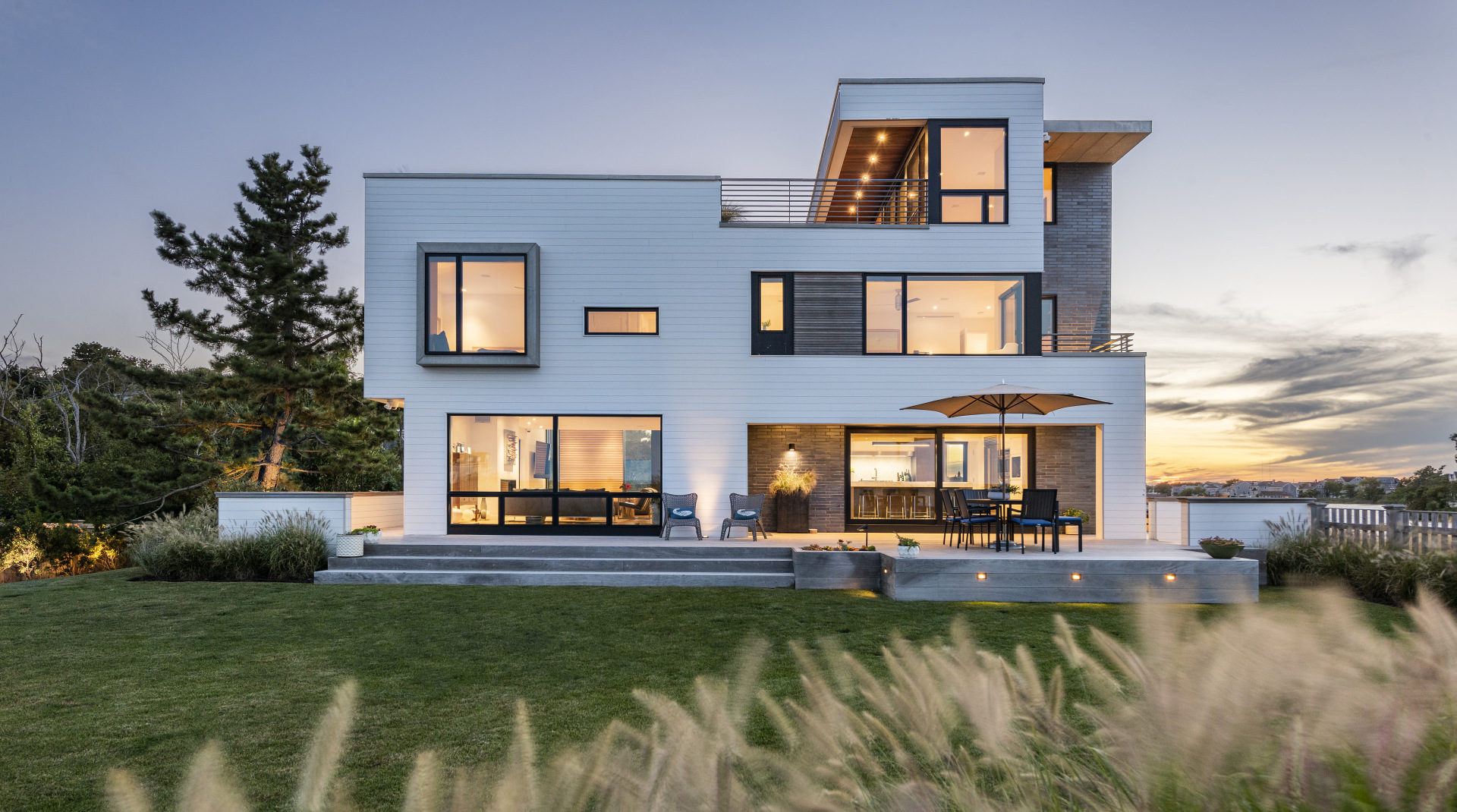
Our clients fell in love with a striking mid-century modern house on a stunning lot, with both ocean and pond views. They envisioned a restored refuge that incorporated the gorgeous scenery, perfect for entertaining. We kept the home’s layout intact but reworked the structure, adding an eight-foot window facing the ocean and a cantilevered glass cube to expand the main living space. Because the clients often host dance parties, we also added a bar with a built-in turntable cubby.
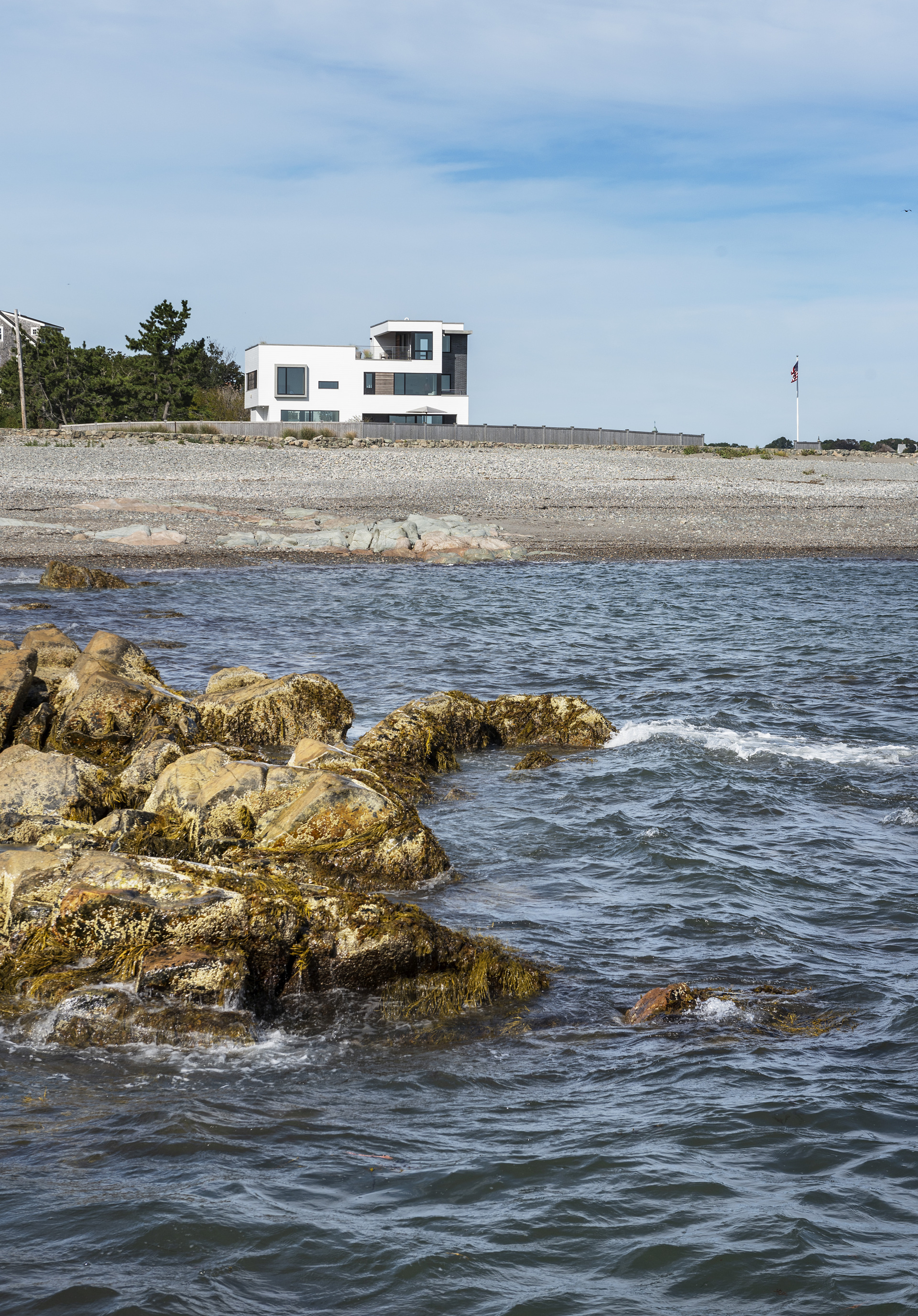
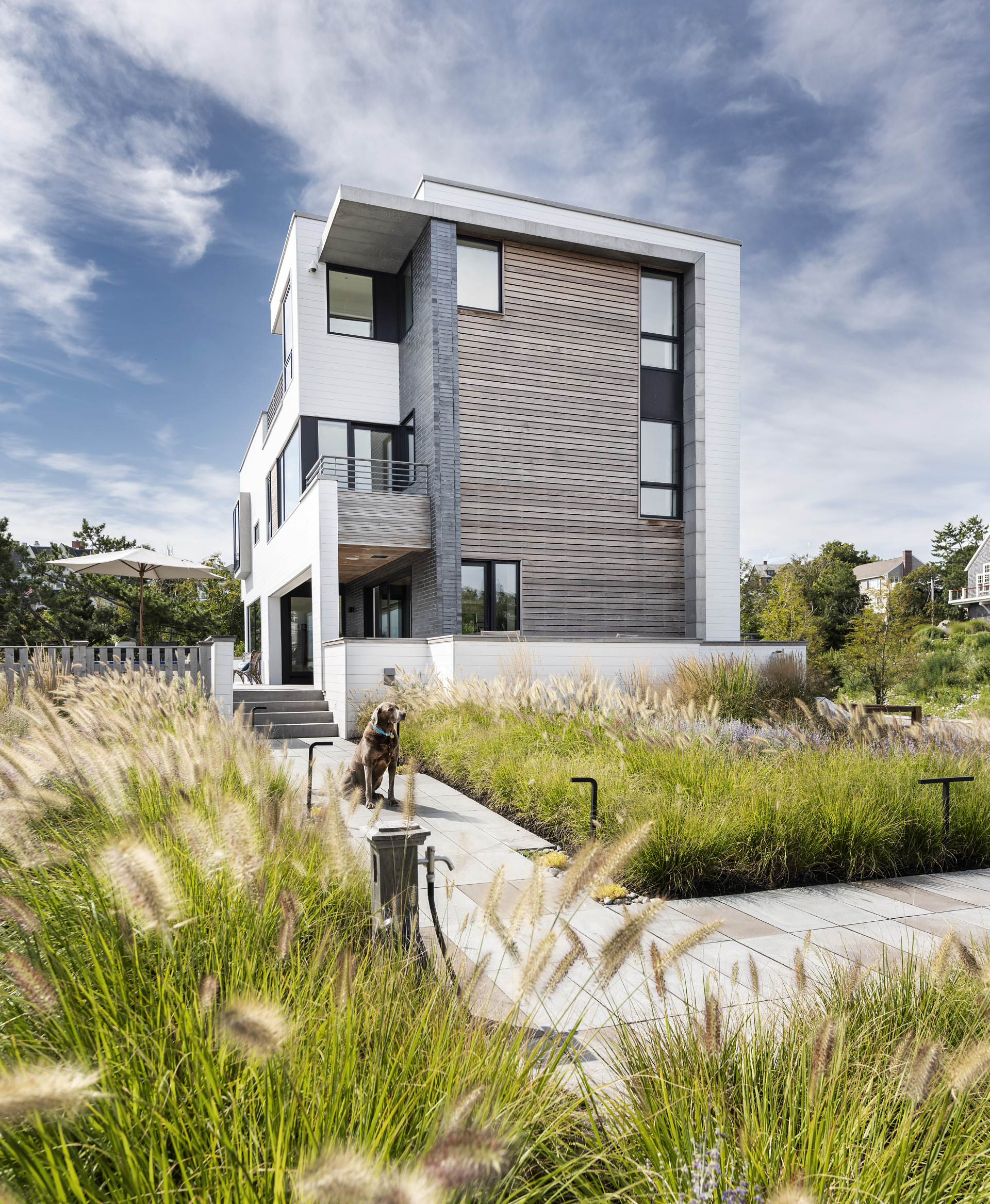
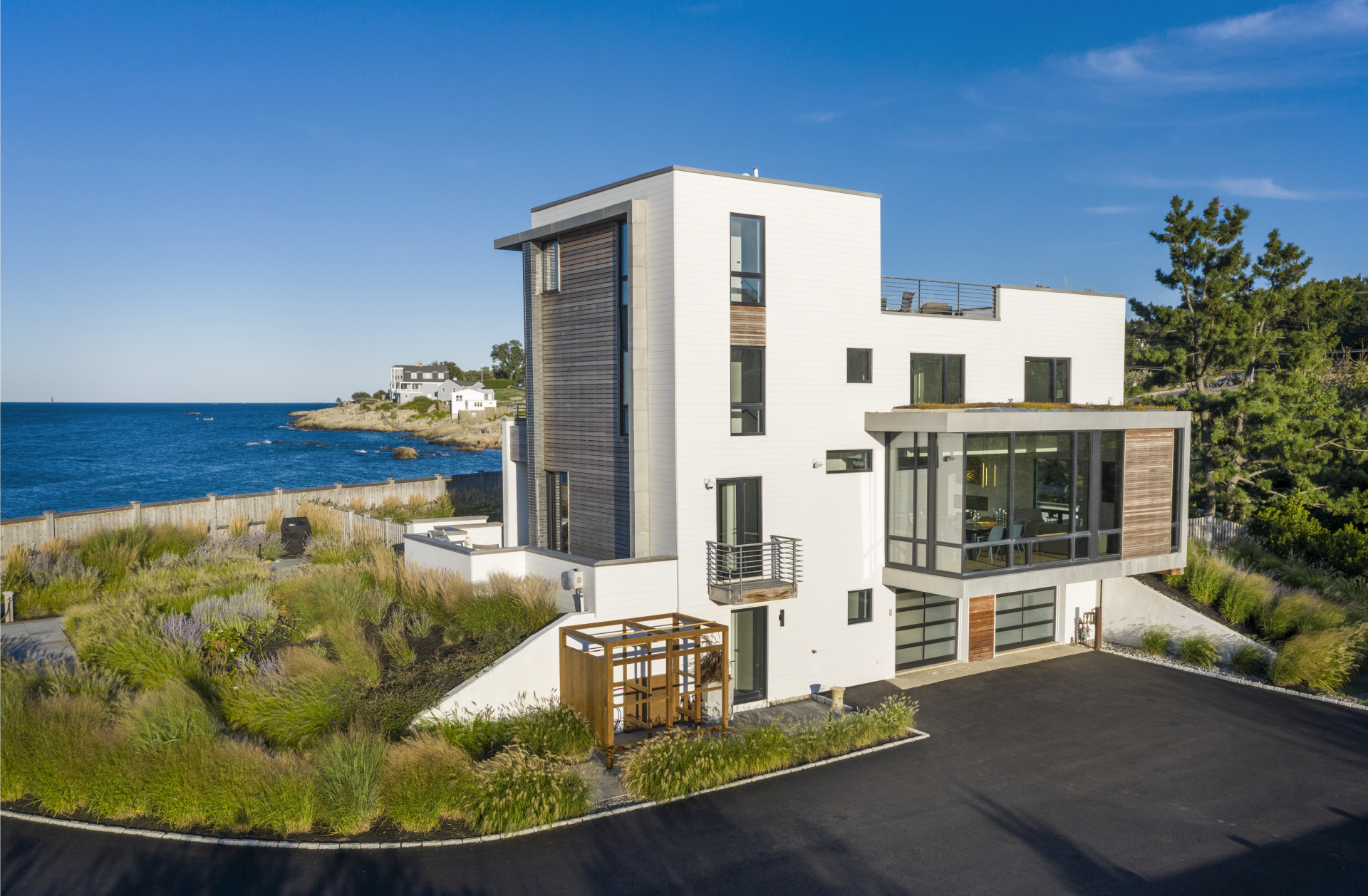
The resulting 2500 SF, 3-bedroom, 2.5 bath house has an open commons, an expandable dining section, multiple balconies, and a rooftop living room with a gas fire-pit to extend the outdoor season.
Recessed windows create reading nooks and unassuming shelves in the bedrooms, and light wood keeps everything intimate and warm throughout. The facades are clean and the proportions human-scaled. Well-placed windows and custom cabinets ensure a design that beautifully merges transparency and openness with more sheltered, personal areas.
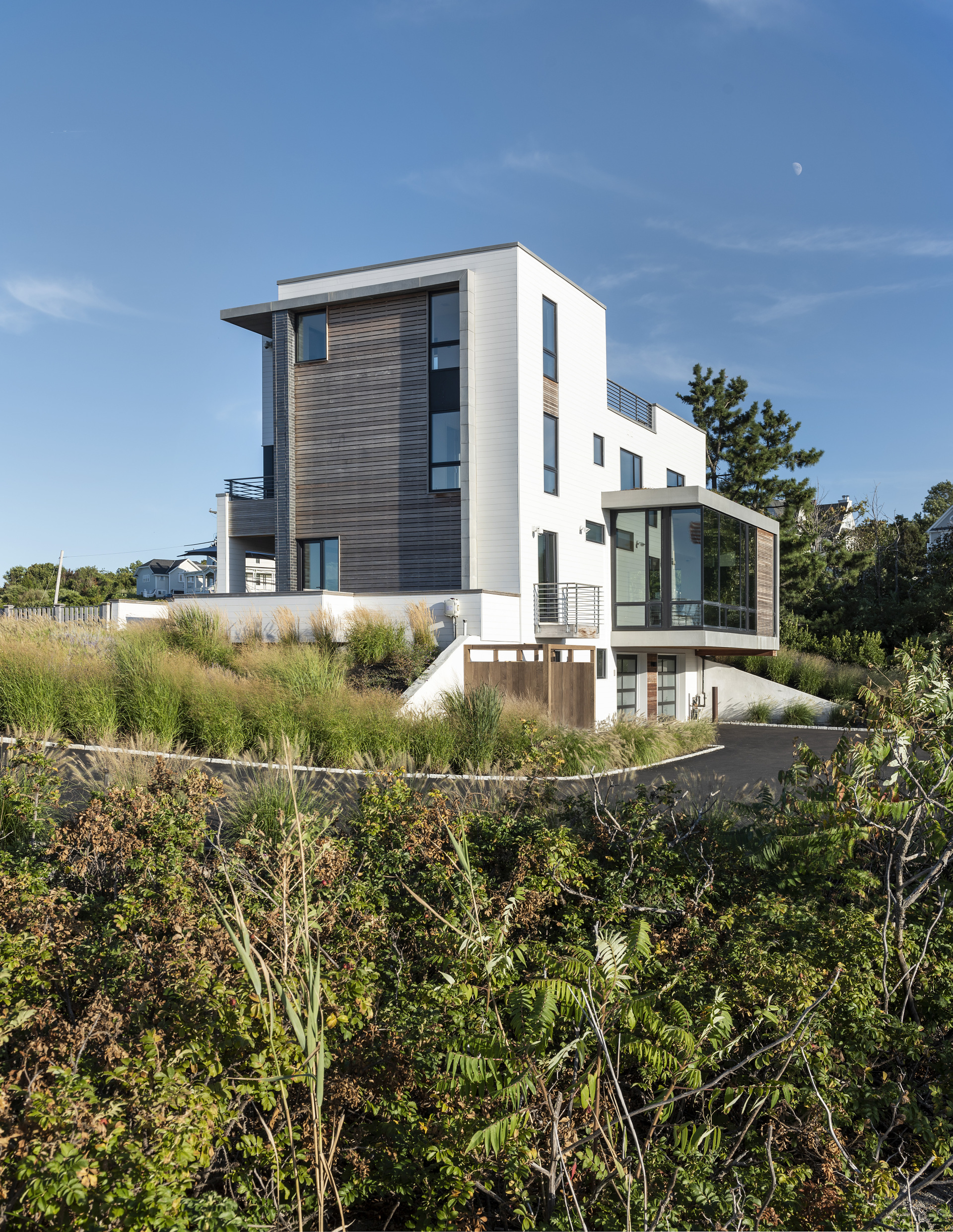
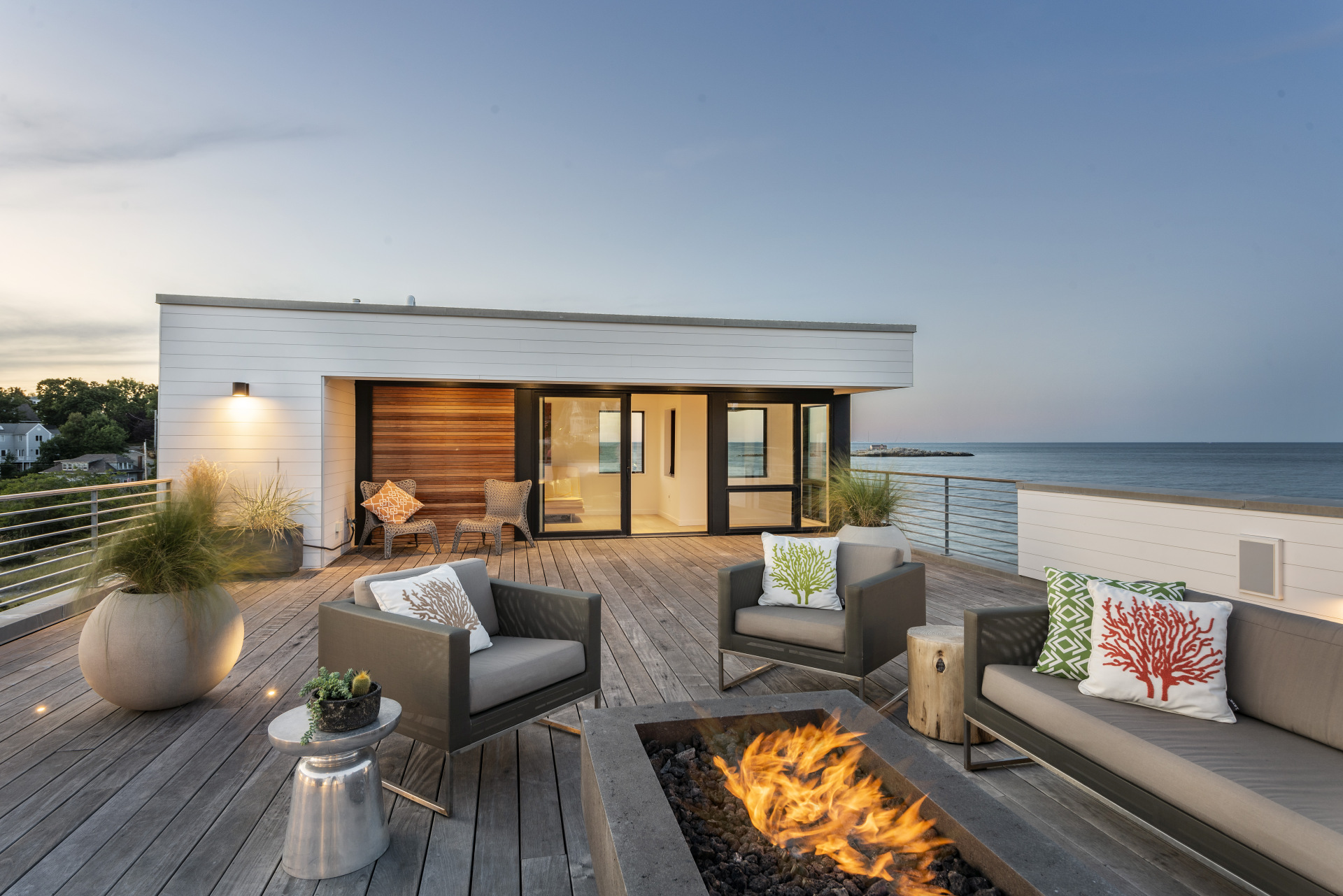
An elegant retreat amongst rugged terrain, this home is balanced and inviting, with niches that encourage lingering.
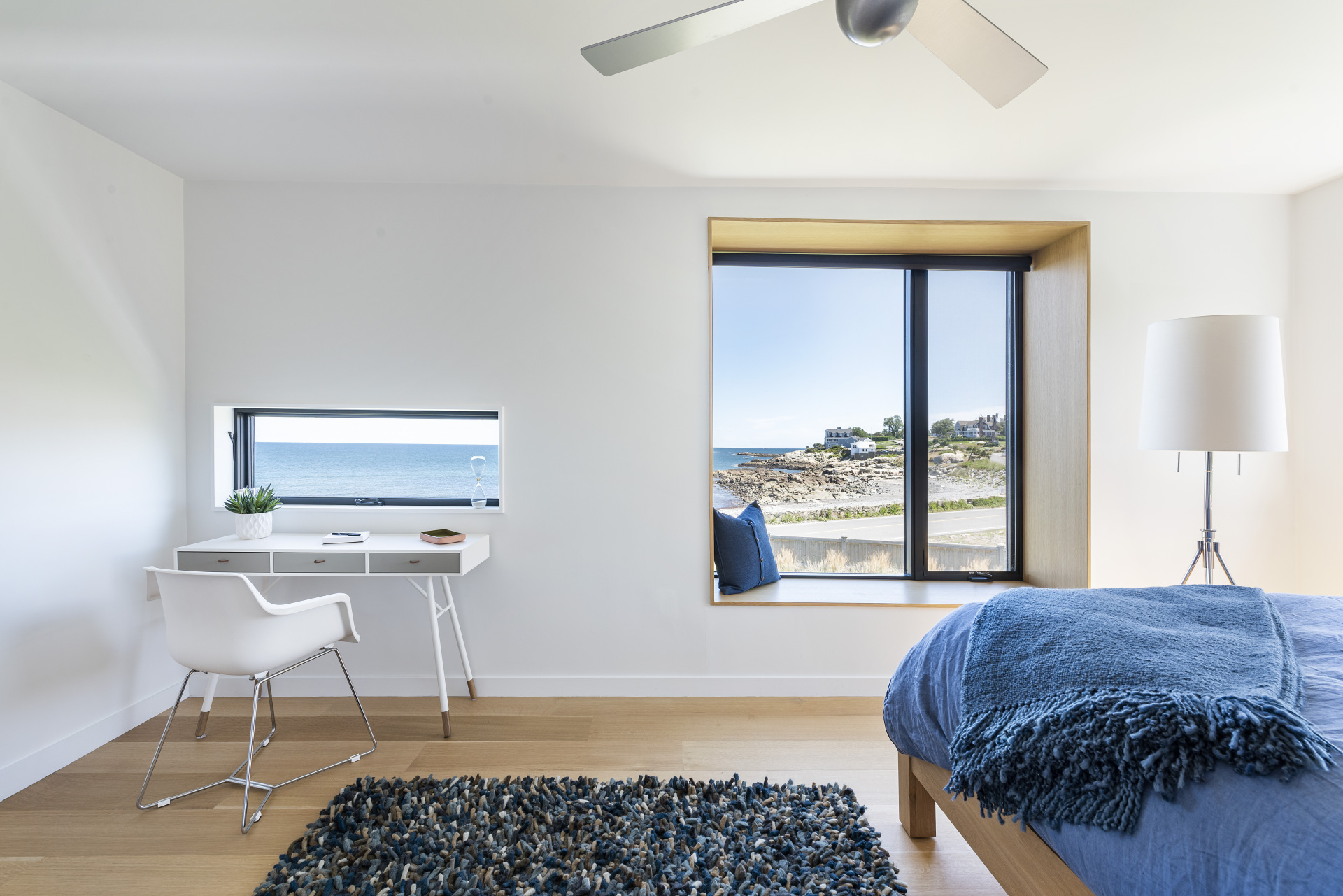

Cohasset, MA
2019
William T. Ruhl, FAIA
Sandra A. Jahnes, AIA, LEED AP
Nerijus Petrokas, LEED GA
Jide Olanrewaju
RSE Associates, Inc.
The Holland Companies
© Nat Rea
Skyline Landscapes

After splitting the year between a large apartment in South Boston and a house in Key West, our clients decided to downsize and move out of the city proper. They fell in love with a Gambrel-roofed fixer upper on the…

How do you reinvigorate an historic family home, maintaining its character while adapting it to meet a family’s modern lifestyle and creative work? Tucked behind a sweeping Victorian home is a dramatic artist’s studio set high in the trees, and…

A family came to us looking to transform their mid-century modern home into a place that would bring equal joy and comfort to all family members, including their son with a rare genetic disorder diminishing his mobility. Rather than treating accessibility…

