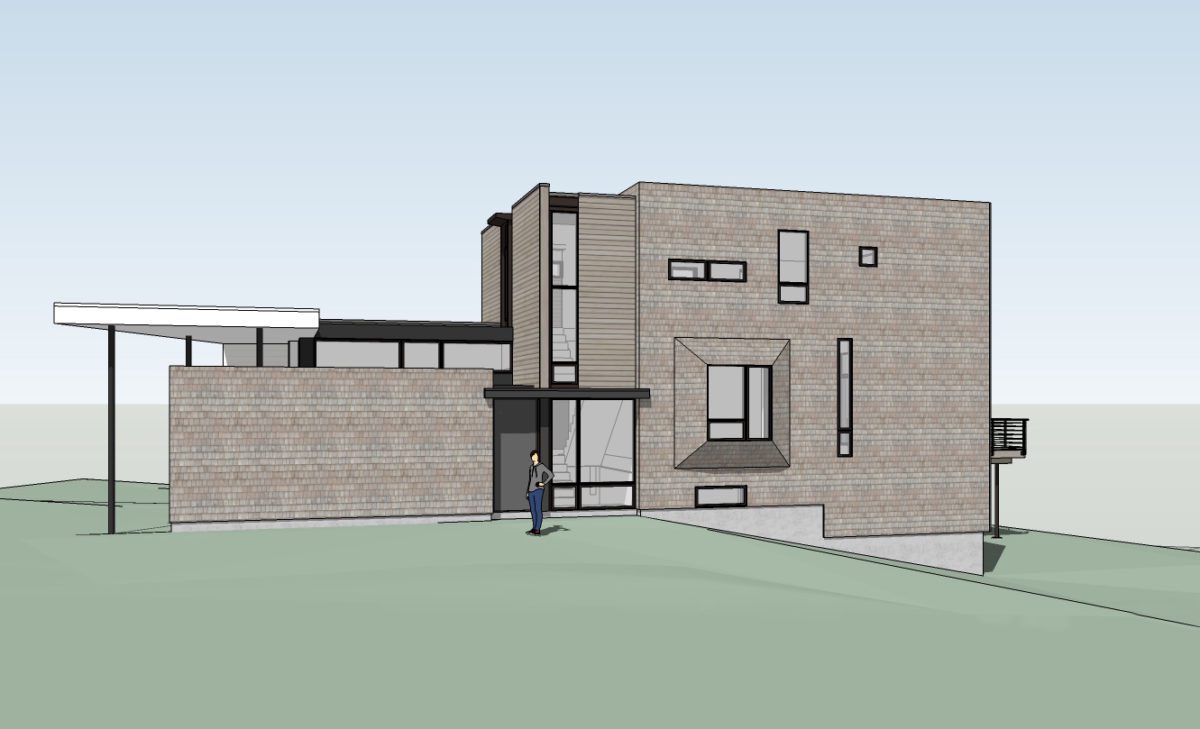When William Ruhl and his wife bought their little “fixer-upper” in Rockport, MA, they promised the sellers – who happened to also be the next door neighbors – that they would have the opportunity to review the design of…
— Et Cetera
prefab, in design, houses



