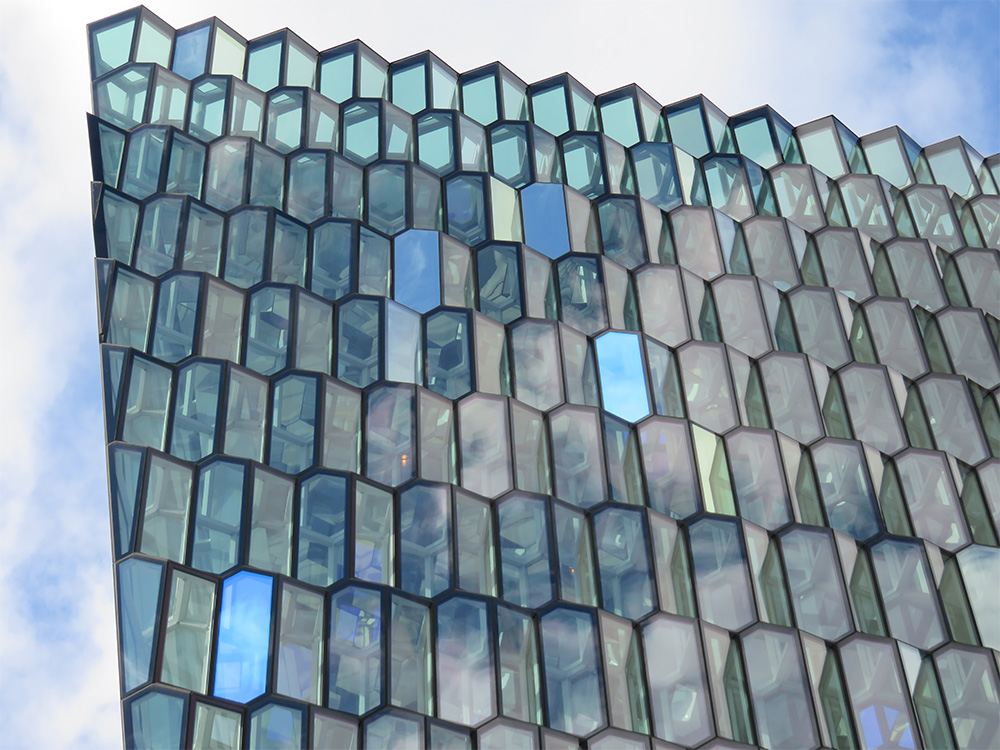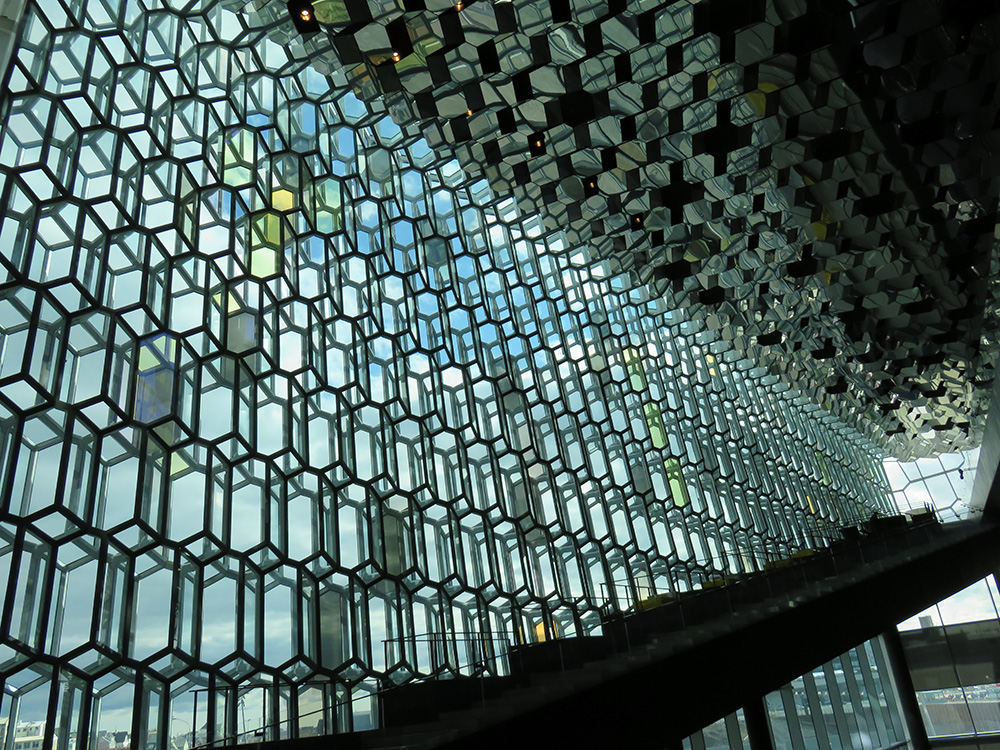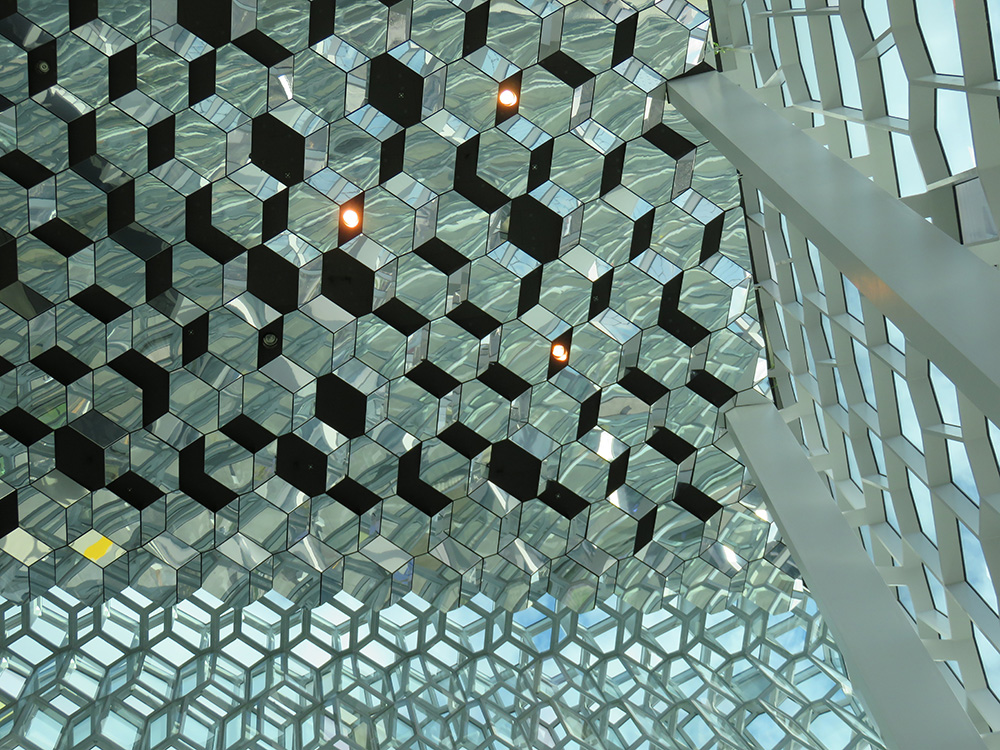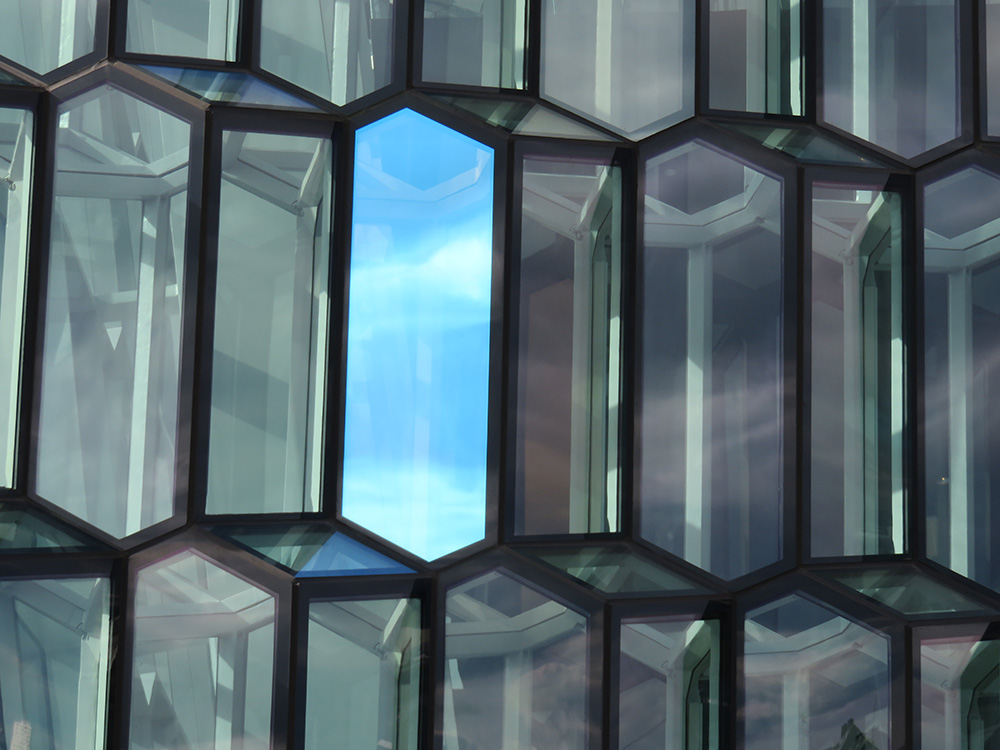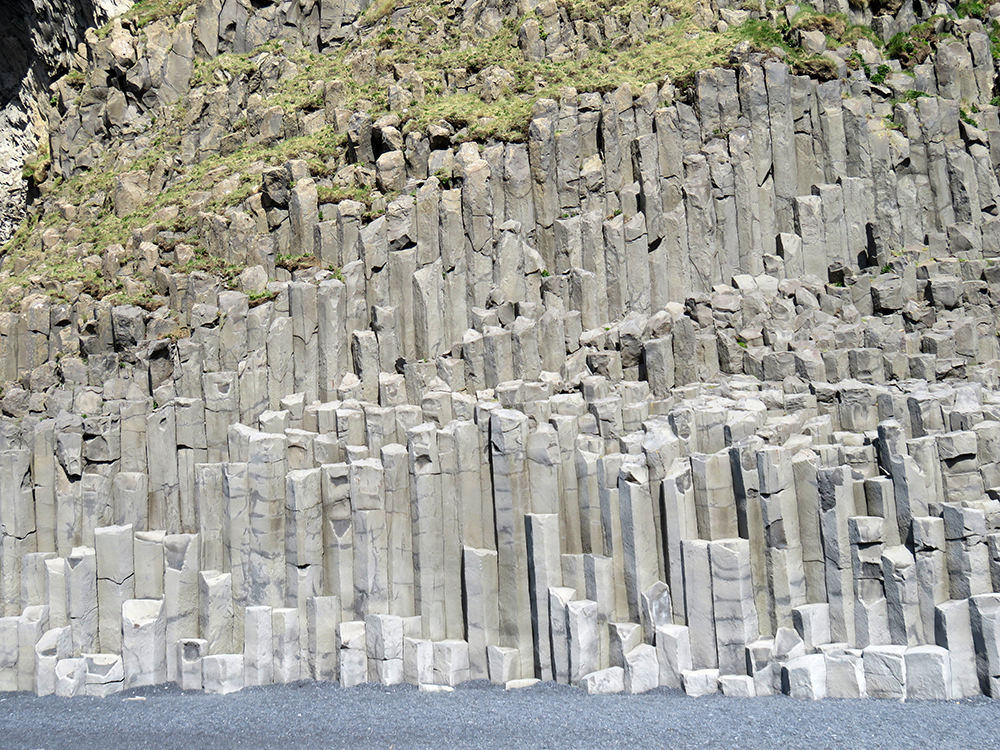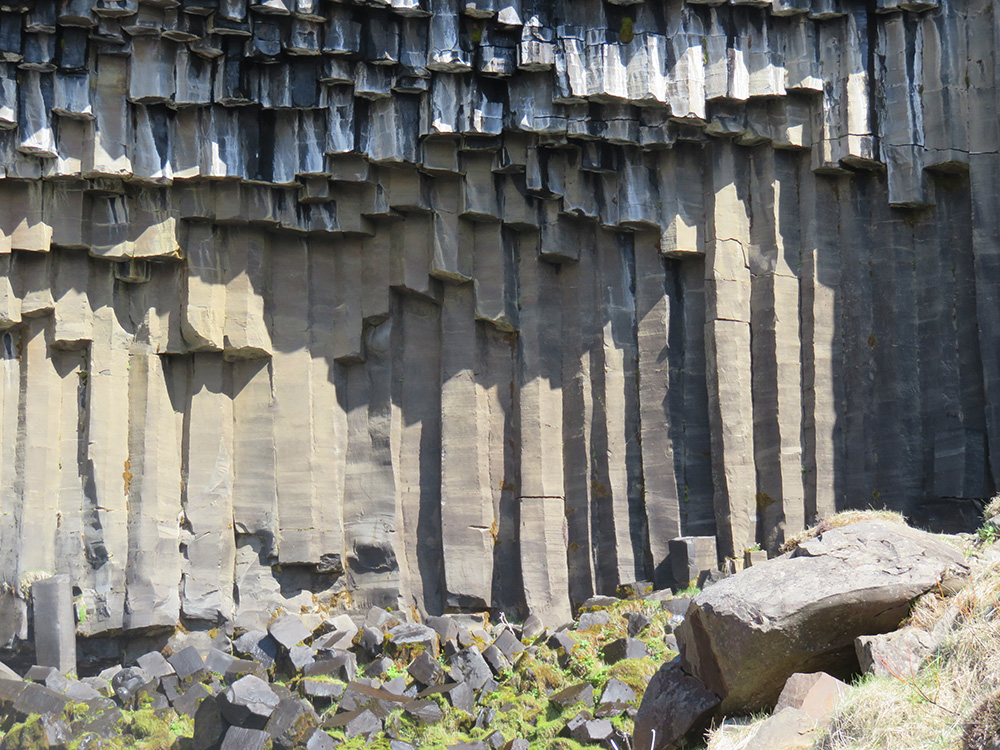Our office has completed a number of residential and institutional projects designed to achieve net-zero status through the integration of a roof-top photovoltaic system as well as comprehensive energy-saving strategies. Our largest net-zero project to date is the Catherine Houghton…
— Et Cetera
studio, Special Project
Architecture and Nature

Winter has arrived! As we admire eaves painted in a fresh coat of snow, some of us find ourselves (gasp!) enamored by New England’s wintry might. We like to see architecture as something through which we enjoy nature, but also sometimes as influenced by nature. There are a lot of great examples of this, but these travel photos of the Harpa Concert Hall in Reykjavik, Iceland seem particularly fitting on a day like today. The Hall was designed by Henning Larsen Architects in co-operation with Olafur Eliasson. Enjoy!




